4272 W 1600 S #302, Ogden, UT 84404
Local realty services provided by:ERA Brokers Consolidated
4272 W 1600 S #302,Ogden, UT 84404
$669,990
- 3 Beds
- 2 Baths
- 3,499 sq. ft.
- Single family
- Pending
Listed by:gigi volk
Office:d.r. horton, inc
MLS#:2095914
Source:SL
Price summary
- Price:$669,990
- Price per sq. ft.:$191.48
About this home
**3.875% conventional 7/6 ARM**Plus $7,000 towards closing costs with DHI Mortgage to save you hundreds/month! This floor plan is the same as the 2025 Parade of Homes. Early Sept est complete. A stunning rambler on a .22-acre lot with incredible mountain views - even from the walk out basement. Featuring 9-foot ceilings with elegant tray accents, the open layout includes three spacious bedrooms and two full bathrooms. The kitchen is equipped with double wall ovens, a sleek cooktop, and a layout ideal for entertaining. One of the standout features is the ginormous RV garage-perfect for extra storage or big toys. The home also features a separate basement entrance perfect for an ADU! Ask me about our Generous Home Warranties, Active Radon Mitigation System, and Smart Home Package which are all included. *No representation or warranties are made regarding school districts and assignments; conduct your own investigation regarding current/future school boundaries. Photos may or may not be of actual home. Buyers to verify colors, materials, and options. Square footage figures are provided as a courtesy estimate only and were obtained from building plans. ***Sales Center Hours: Open Monday, Tuesday, Thursday, Friday, and Saturday from 11:00 a.m. - 6:00 p.m. Wednesday from 1:00 p.m. - 6:00 p.m. Closed Sundays. Call for an appointment!
Contact an agent
Home facts
- Year built:2025
- Listing ID #:2095914
- Added:85 day(s) ago
- Updated:September 17, 2025 at 11:52 PM
Rooms and interior
- Bedrooms:3
- Total bathrooms:2
- Full bathrooms:2
- Living area:3,499 sq. ft.
Heating and cooling
- Cooling:Central Air
- Heating:Gas: Central
Structure and exterior
- Roof:Asphalt
- Year built:2025
- Building area:3,499 sq. ft.
- Lot area:0.22 Acres
Schools
- Elementary school:West Weber
Utilities
- Water:Secondary
Finances and disclosures
- Price:$669,990
- Price per sq. ft.:$191.48
- Tax amount:$4,231
New listings near 4272 W 1600 S #302
- New
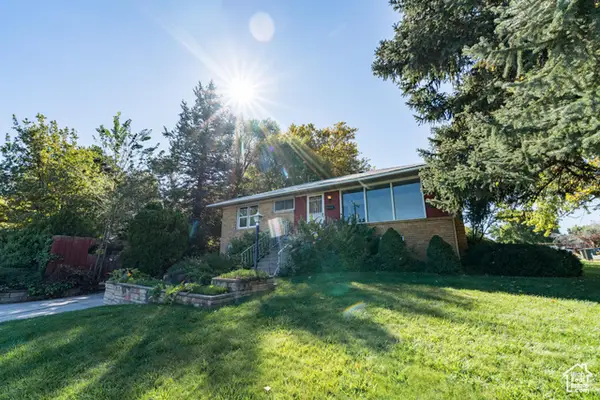 $359,500Active4 beds 2 baths1,906 sq. ft.
$359,500Active4 beds 2 baths1,906 sq. ft.855 E 36th St S, Ogden, UT 84403
MLS# 2113664Listed by: CORNERSTONE REAL ESTATE PROFESSIONALS, LLC (SOUTH OGDEN) - New
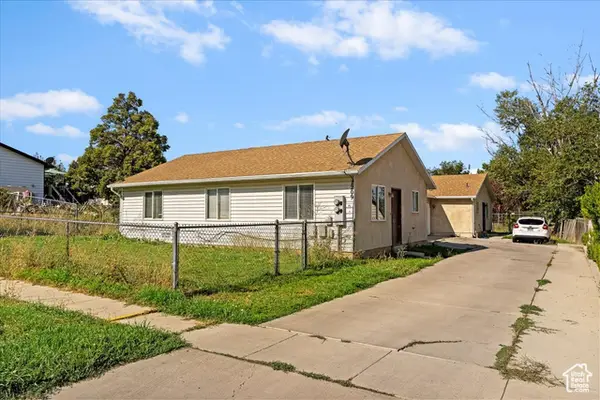 $500,000Active6 beds 2 baths1,800 sq. ft.
$500,000Active6 beds 2 baths1,800 sq. ft.1209 N 925 E, Ogden, UT 84404
MLS# 2113675Listed by: RE/MAX ASSOCIATES - New
 $470,000Active6 beds 4 baths3,300 sq. ft.
$470,000Active6 beds 4 baths3,300 sq. ft.387 E 14th St S, Ogden, UT 84404
MLS# 2113489Listed by: REAL BROKER, LLC - New
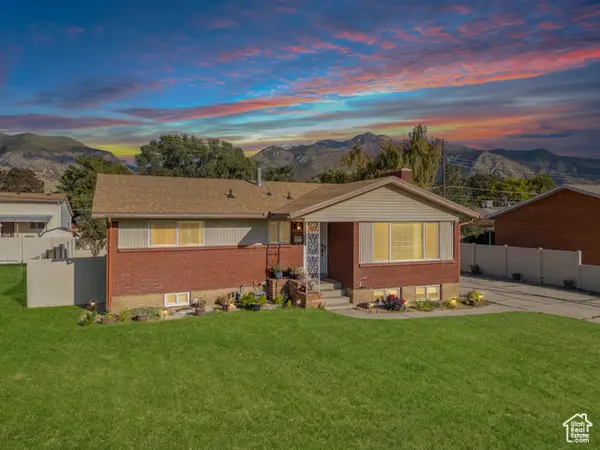 $425,000Active4 beds 2 baths2,436 sq. ft.
$425,000Active4 beds 2 baths2,436 sq. ft.1320 S Orchard Ave, Ogden, UT 84404
MLS# 2113424Listed by: RE/MAX COMMUNITY- VALLEY - New
 $400,000Active4 beds 2 baths1,584 sq. ft.
$400,000Active4 beds 2 baths1,584 sq. ft.724 S Hislop, Ogden, UT 84404
MLS# 2113385Listed by: ULRICH REALTORS, INC. - New
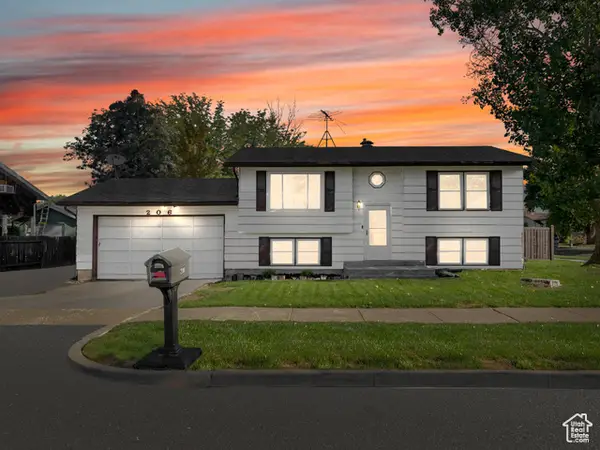 $398,800Active3 beds 2 baths1,685 sq. ft.
$398,800Active3 beds 2 baths1,685 sq. ft.206 W 1000 S, Ogden, UT 84404
MLS# 2113340Listed by: SOLD BY AN ANGEL REAL ESTATE - Open Sat, 11am to 1pmNew
 $390,000Active4 beds 2 baths1,850 sq. ft.
$390,000Active4 beds 2 baths1,850 sq. ft.1120 Cross St, Ogden, UT 84404
MLS# 2113358Listed by: EQUITY REAL ESTATE (SELECT) - New
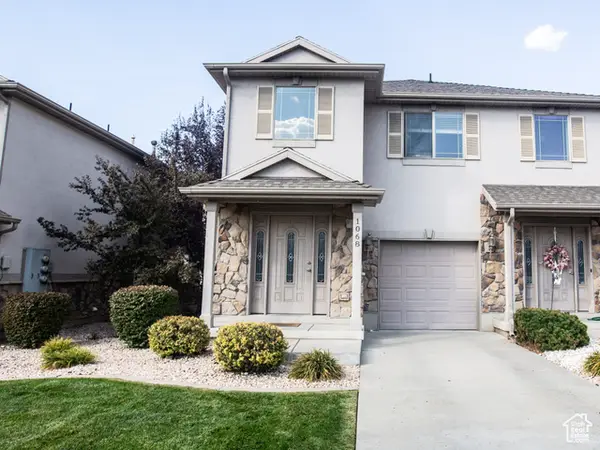 $373,000Active3 beds 3 baths1,340 sq. ft.
$373,000Active3 beds 3 baths1,340 sq. ft.1068 E 16th St S, Ogden, UT 84404
MLS# 2113221Listed by: EQUITY REAL ESTATE (SOLID) - New
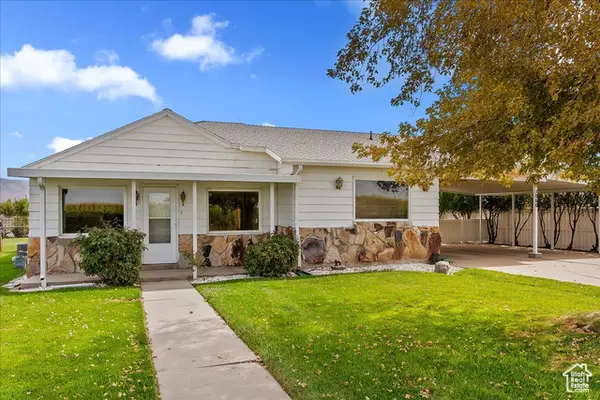 $550,000Active2 beds 1 baths1,487 sq. ft.
$550,000Active2 beds 1 baths1,487 sq. ft.1060 S 4700 W, Ogden, UT 84404
MLS# 2113064Listed by: RE/MAX ASSOCIATES - New
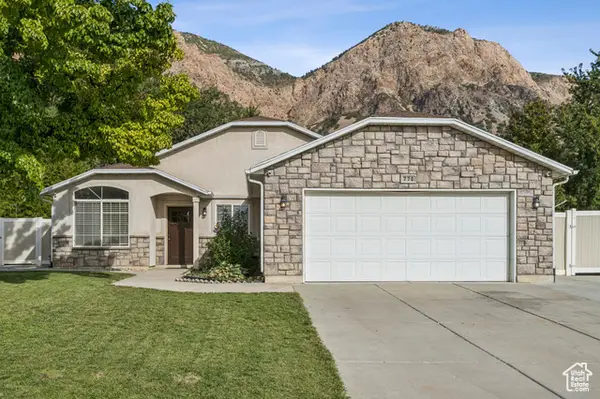 $415,000Active3 beds 2 baths1,202 sq. ft.
$415,000Active3 beds 2 baths1,202 sq. ft.770 N Quincy Ave, Ogden, UT 84404
MLS# 2113069Listed by: ELEVATION RE LLC
