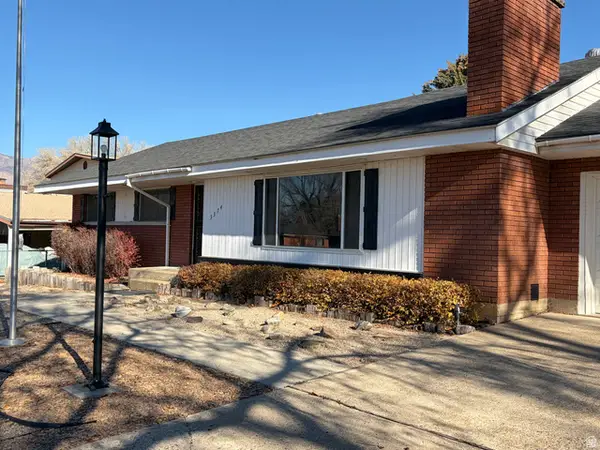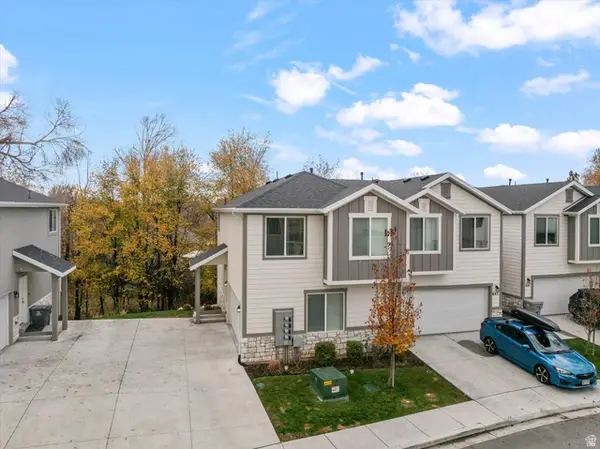4552 W 1350 S, Ogden, UT 84401
Local realty services provided by:ERA Brokers Consolidated
4552 W 1350 S,Ogden, UT 84401
$679,900
- 5 Beds
- 3 Baths
- 2,688 sq. ft.
- Single family
- Active
Listed by: gerald broad
Office: ppc residential division
MLS#:2086414
Source:SL
Price summary
- Price:$679,900
- Price per sq. ft.:$252.94
About this home
Back on the market!! Financing failed. Country Charm, Modern Luxury, and Full Equestrian Setup on Nearly an Acre.". Nestled on a peaceful dead-end street with sweeping mountain views, this stunning 5-bedroom, 3-bathroom home offers the perfect blend of country charm and modern luxury on nearly an acre of fully fenced land. Thoughtfully remodeled throughout, the interior boasts a show-stopping kitchen, two cozy gas fireplaces, elegant plantation shutters, and a sprawling master suite complete with a jetted tub and massive walk-in closet. The walk-out basement opens to a covered patio, ideal for relaxing or entertaining. Equestrian enthusiasts will fall in love with the impressive horse setup, featuring a pristine barn with three rubber-matted stalls, two automatic waterers, a large hay loft, and generous tack space. An additional horse shed includes two more stalls and bonus storage. There's room for everything with a 2-car garage, a 2-car carport, and two sizable utility sheds. With 1 share of irrigation water, riding space, and turnkey animal facilities, this property is a rare gem for those seeking the rural lifestyle-without sacrificing comfort or convenience.
Contact an agent
Home facts
- Year built:1986
- Listing ID #:2086414
- Added:190 day(s) ago
- Updated:November 28, 2025 at 11:57 AM
Rooms and interior
- Bedrooms:5
- Total bathrooms:3
- Full bathrooms:3
- Living area:2,688 sq. ft.
Heating and cooling
- Cooling:Central Air
- Heating:Forced Air, Gas: Central, Gas: Stove
Structure and exterior
- Roof:Asphalt
- Year built:1986
- Building area:2,688 sq. ft.
- Lot area:0.91 Acres
Schools
- Elementary school:Burch Creek
Utilities
- Water:Culinary, Irrigation, Shares, Water Connected
- Sewer:Septic Tank, Sewer: Septic Tank
Finances and disclosures
- Price:$679,900
- Price per sq. ft.:$252.94
- Tax amount:$3,044
New listings near 4552 W 1350 S
- New
 $454,900Active3 beds 4 baths2,122 sq. ft.
$454,900Active3 beds 4 baths2,122 sq. ft.1273 E 1620 St S, Ogden, UT 84401
MLS# 2124821Listed by: REVOLUTION REALTY & MANAGEMENT - New
 $525,000Active5 beds 2 baths3,468 sq. ft.
$525,000Active5 beds 2 baths3,468 sq. ft.3374 Eccles E, Ogden, UT 84403
MLS# 2124795Listed by: DIAMOND ADAIR REALTY  $235,000Pending6 beds 4 baths3,580 sq. ft.
$235,000Pending6 beds 4 baths3,580 sq. ft.1221 9th St, Ogden, UT 84401
MLS# 2124750Listed by: REAL BROKER, LLC- New
 $355,000Active3 beds 2 baths2,380 sq. ft.
$355,000Active3 beds 2 baths2,380 sq. ft.3040 Harrison Blvd, Ogden, UT 84403
MLS# 2124628Listed by: EQUITY REAL ESTATE (SELECT) - New
 $405,000Active3 beds 3 baths1,656 sq. ft.
$405,000Active3 beds 3 baths1,656 sq. ft.4262 W 3490 S, West Haven, UT 84401
MLS# 2124619Listed by: DOXEY REAL ESTATE GROUP - New
 $235,000Active2 beds 1 baths1,024 sq. ft.
$235,000Active2 beds 1 baths1,024 sq. ft.1333 Lorl Lane #4 #4, Ogden, UT 84404
MLS# 2124604Listed by: RESCOM, INC - New
 $414,990Active4 beds 3 baths1,857 sq. ft.
$414,990Active4 beds 3 baths1,857 sq. ft.445 14th St #107, Ogden, UT 84404
MLS# 2124575Listed by: D.R. HORTON, INC - New
 $404,990Active4 beds 3 baths1,857 sq. ft.
$404,990Active4 beds 3 baths1,857 sq. ft.441 14th St #106, Ogden, UT 84404
MLS# 2124561Listed by: D.R. HORTON, INC - New
 $399,900Active3 beds 3 baths1,786 sq. ft.
$399,900Active3 beds 3 baths1,786 sq. ft.645 S Plum Creek Ln, Ogden, UT 84404
MLS# 2124353Listed by: KEY CHOICE REALTY LLC - New
 $305,000Active3 beds 1 baths1,500 sq. ft.
$305,000Active3 beds 1 baths1,500 sq. ft.123 W Mond St S, Ogden, UT 84404
MLS# 2124332Listed by: JWH REAL ESTATE
