505 Kiesel Ave, Ogden, UT 84404
Local realty services provided by:ERA Brokers Consolidated
505 Kiesel Ave,Ogden, UT 84404
$437,900
- 4 Beds
- 2 Baths
- 2,056 sq. ft.
- Single family
- Active
Listed by:
- Jason Cordero(435) 879 - 1272ERA Brokers Consolidated
MLS#:2105731
Source:SL
Price summary
- Price:$437,900
- Price per sq. ft.:$212.99
About this home
Beautiful Ogden Home with Income-producing MIL Apt & Prime Location. Discover the perfect blend of comfort, convenience, and investment potential in this spacious 4-bedroom, 2-bath home located at 505 Kiesel Avenue, Ogden, UT 84404. Offering just over 2,000 sq. ft. of living space, this property includes a fully finished Mother In Law Apt-already generating $1,700/month from the current basement rental. The upstairs unit can also be rented for $1700-$2000/Month, providing an excellent opportunity to subsidize your mortgage or create strong cash flow. Property Highlights: -4 Bedrooms, 2 Bathrooms -Well-maintained and move-in ready-Fully Finished MIL Apt-immediate rental income potential.-Outdoor amenities-private basketball/pickleball court, three garden beds, and a pergola with a built-in propane grill.-Prime location, it's Just off Washington Blvd, with easy access to Ogden's shopping, dining, schools, and outdoor recreation.-Versatile Living options- ideal as a primary residence with rental income, a house-hack investment, or a full rental property. Whether you're a homeowner looking to offset your mortgage or an investor seeking strong returns in a desirable area, this property offers unmatched versatility. Enjoy the lifestyle benefits of a beautifully maintained home while taking advantage of a proven income stream. Square footage figures are provided as a courtesy estimate only and were obtained from county records. Buyer is advised to obtain an independent measurement. Buyer/Agent to make sure all information is accurate by doing their own due diligence.
Contact an agent
Home facts
- Year built:1949
- Listing ID #:2105731
- Added:47 day(s) ago
- Updated:October 04, 2025 at 11:05 AM
Rooms and interior
- Bedrooms:4
- Total bathrooms:2
- Full bathrooms:2
- Living area:2,056 sq. ft.
Heating and cooling
- Cooling:Central Air
- Heating:Gas: Central
Structure and exterior
- Roof:Asphalt
- Year built:1949
- Building area:2,056 sq. ft.
- Lot area:0.21 Acres
Schools
- High school:Ben Lomond
- Middle school:Highland
- Elementary school:Heritage
Utilities
- Water:Irrigation, Secondary, Water Connected
- Sewer:Sewer Connected, Sewer: Connected
Finances and disclosures
- Price:$437,900
- Price per sq. ft.:$212.99
- Tax amount:$2,300
New listings near 505 Kiesel Ave
- New
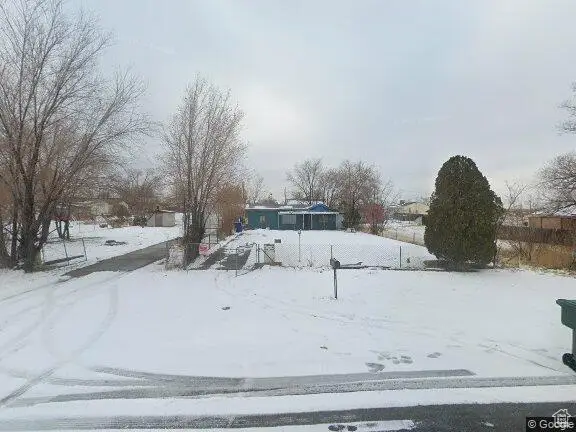 $268,000Active3 beds 1 baths1,271 sq. ft.
$268,000Active3 beds 1 baths1,271 sq. ft.925 W Ellis St N, Ogden, UT 84401
MLS# 2115612Listed by: REALTYPATH LLC (SOUTH VALLEY) - New
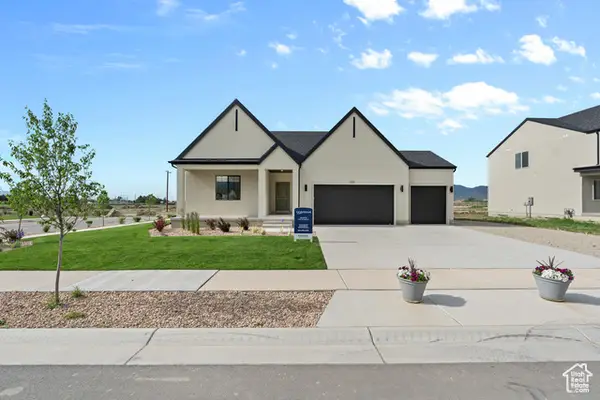 $639,990Active3 beds 2 baths3,731 sq. ft.
$639,990Active3 beds 2 baths3,731 sq. ft.4195 W 1575 St S #204, Ogden, UT 84404
MLS# 2115325Listed by: D.R. HORTON, INC - New
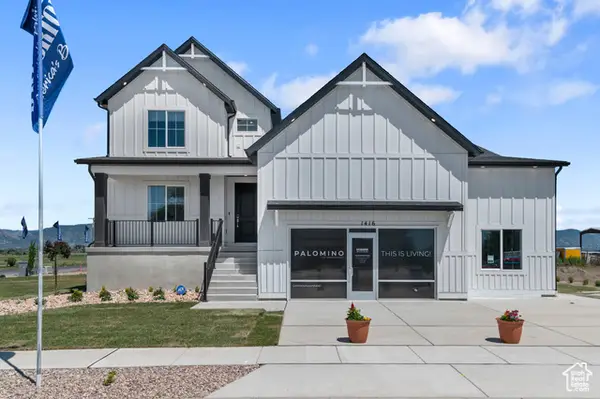 $689,990Active4 beds 3 baths3,910 sq. ft.
$689,990Active4 beds 3 baths3,910 sq. ft.4207 W 1575 St S #308, Ogden, UT 84401
MLS# 2115585Listed by: D.R. HORTON, INC - Open Sat, 10am to 12pmNew
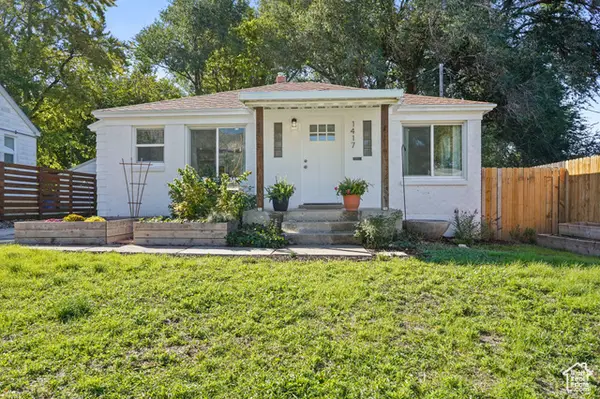 $465,000Active4 beds 2 baths1,754 sq. ft.
$465,000Active4 beds 2 baths1,754 sq. ft.1417 E 22nd St, Ogden, UT 84401
MLS# 2115586Listed by: EXP REALTY, LLC - New
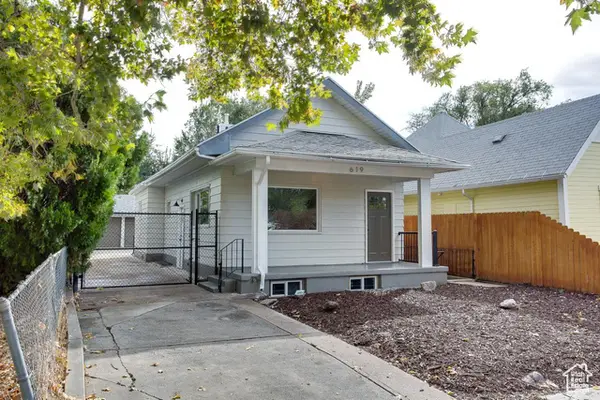 $375,000Active4 beds 3 baths1,588 sq. ft.
$375,000Active4 beds 3 baths1,588 sq. ft.619 E 21st St S, Ogden, UT 84401
MLS# 2115548Listed by: DIMENSION REALTY SERVICES (SALT LAKE CITY) - New
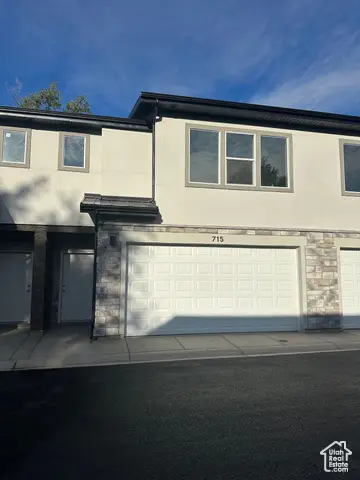 $419,990Active3 beds 2 baths1,631 sq. ft.
$419,990Active3 beds 2 baths1,631 sq. ft.715 S 350 E, Ogden, UT 84401
MLS# 2115491Listed by: EXCEL REALTY INC. - New
 $389,990Active4 beds 3 baths2,073 sq. ft.
$389,990Active4 beds 3 baths2,073 sq. ft.344 E 1275 N #126, Harrisville, UT 84404
MLS# 2115457Listed by: D.R. HORTON, INC - New
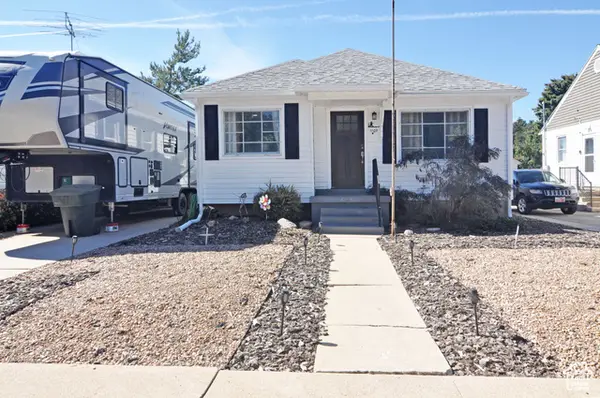 $410,000Active3 beds 2 baths1,510 sq. ft.
$410,000Active3 beds 2 baths1,510 sq. ft.1107 Jefferson Ave, Ogden, UT 84404
MLS# 2115324Listed by: RE/MAX ASSOCIATES - New
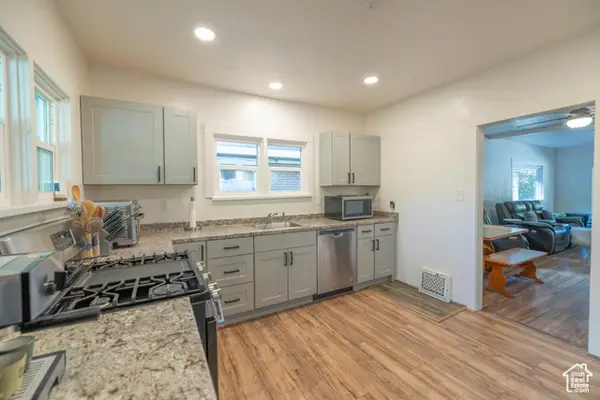 $344,900Active3 beds 1 baths1,728 sq. ft.
$344,900Active3 beds 1 baths1,728 sq. ft.769 28th St, Ogden, UT 84403
MLS# 2115306Listed by: EQUITY REAL ESTATE (TOOELE) - New
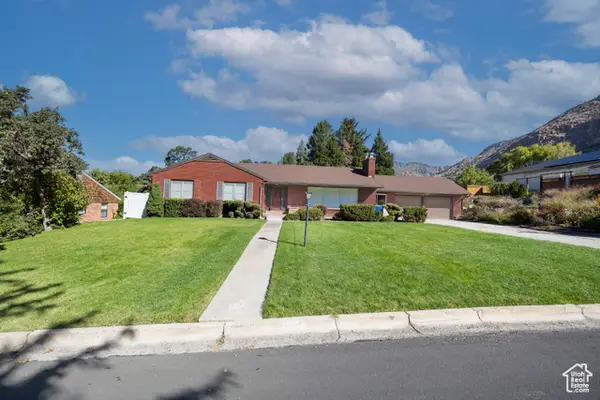 $599,000Active4 beds 2 baths3,550 sq. ft.
$599,000Active4 beds 2 baths3,550 sq. ft.1658 28th St, Ogden, UT 84403
MLS# 2115315Listed by: EQUITY REAL ESTATE (SELECT)
