511 E Douglas St, Ogden, UT 84404
Local realty services provided by:ERA Brokers Consolidated
511 E Douglas St,Ogden, UT 84404
$399,500
- 3 Beds
- 2 Baths
- 1,500 sq. ft.
- Single family
- Pending
Listed by: joshua l low, joshua d low
Office: dwell realty group, llc.
MLS#:2112219
Source:SL
Price summary
- Price:$399,500
- Price per sq. ft.:$266.33
About this home
Charming Renovated Duplex-Style Home! Step into timeless charm with modern updates! This beautifully maintained 3-bedroom, 2-bath home offers 1,500 sq. ft. of versatile living space, perfect for multigenerational living, rental income, or simply room to spread out. Originally built in 1905 and thoughtfully renovated in 2023, this home combines historic character with today's comforts. The front entrance opens to the bright upstairs unit, featuring 2 bedrooms, 1 bath, a full kitchen, and an open living space. Downstairs, the separate back entrance leads to a basement apartment with 1 bedroom, 1 bath, its own kitchen, and plenty of storage-a perfect setup for guests, in-laws, or tenants. Outside, enjoy the fresh appeal of a new lawn and irrigation system (2023) designed for easy upkeep and outdoor enjoyment. With dual living spaces, modern upgrades, and move-in ready condition, this property is a rare opportunity in today's market. Don't miss your chance to own a home that blends history, functionality, and investment potential!
Contact an agent
Home facts
- Year built:1909
- Listing ID #:2112219
- Added:148 day(s) ago
- Updated:October 31, 2025 at 08:03 AM
Rooms and interior
- Bedrooms:3
- Total bathrooms:2
- Full bathrooms:1
- Living area:1,500 sq. ft.
Heating and cooling
- Heating:Forced Air, Gas: Central
Structure and exterior
- Roof:Asphalt
- Year built:1909
- Building area:1,500 sq. ft.
- Lot area:0.21 Acres
Schools
- High school:Ben Lomond
- Middle school:Highland
- Elementary school:Bonneville
Utilities
- Water:Culinary, Water Connected
- Sewer:Sewer Connected, Sewer: Connected, Sewer: Public
Finances and disclosures
- Price:$399,500
- Price per sq. ft.:$266.33
- Tax amount:$2,139
New listings near 511 E Douglas St
- New
 $335,000Active2 beds 2 baths1,380 sq. ft.
$335,000Active2 beds 2 baths1,380 sq. ft.573 26 St, Ogden, UT 84401
MLS# 2136966Listed by: EXP REALTY, LLC - New
 $450,000Active5 beds 2 baths2,158 sq. ft.
$450,000Active5 beds 2 baths2,158 sq. ft.3249 Jefferson Ave, Ogden, UT 84403
MLS# 2136969Listed by: REALTYPATH LLC (EXECUTIVES) - New
 $575,000Active5 beds 3 baths2,572 sq. ft.
$575,000Active5 beds 3 baths2,572 sq. ft.1040 40th St, Ogden, UT 84403
MLS# 2136635Listed by: PATHWAY PROPERTIES, LLC - New
 $700,000Active6 beds 3 baths3,760 sq. ft.
$700,000Active6 beds 3 baths3,760 sq. ft.1436 Swan St, Ogden, UT 84401
MLS# 2136615Listed by: PATHWAY PROPERTIES, LLC - New
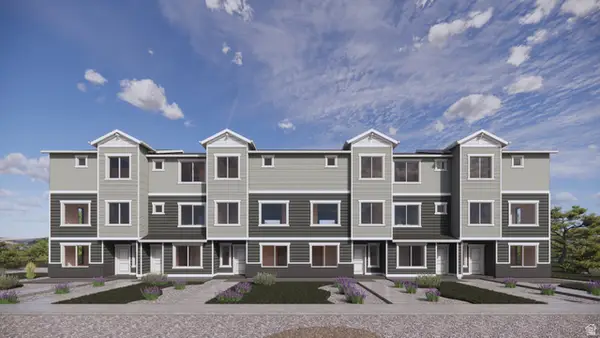 $425,890Active4 beds 3 baths2,073 sq. ft.
$425,890Active4 beds 3 baths2,073 sq. ft.306 E 1275 N #110, Harrisville, UT 84404
MLS# 2136619Listed by: D.R. HORTON, INC - New
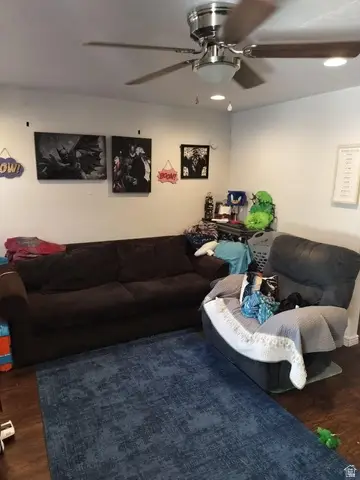 $260,000Active-- beds 2 baths1,024 sq. ft.
$260,000Active-- beds 2 baths1,024 sq. ft.1565 E 775 S #7, Ogden, UT 84404
MLS# 2136532Listed by: PATHWAY PROPERTIES, LLC - New
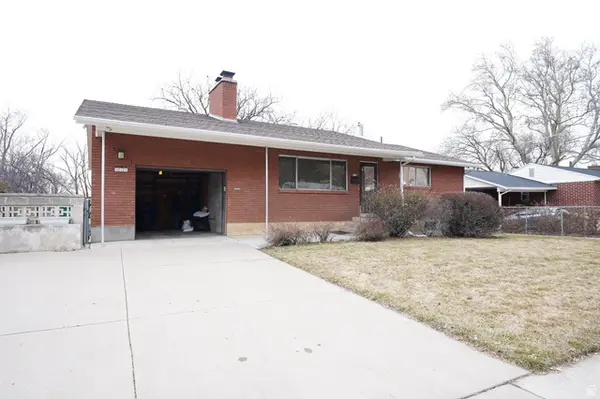 $475,000Active5 beds 3 baths2,561 sq. ft.
$475,000Active5 beds 3 baths2,561 sq. ft.415 Jackson Ave, Ogden, UT 84414
MLS# 2136413Listed by: HOMEGROWN REALTY LLC - New
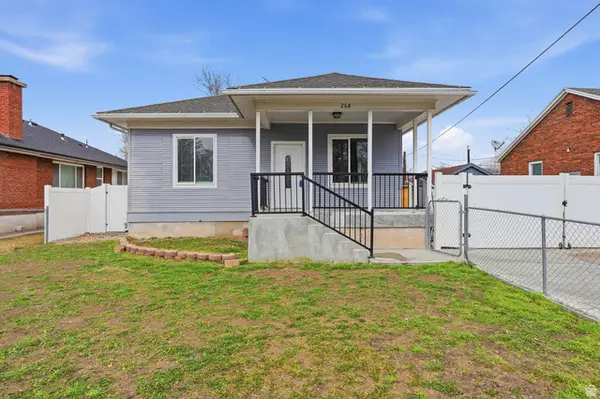 $358,999Active4 beds 2 baths2,016 sq. ft.
$358,999Active4 beds 2 baths2,016 sq. ft.268 E 17th, Ogden, UT 84404
MLS# 2136398Listed by: HIVE REALTY GROUP PLLC - New
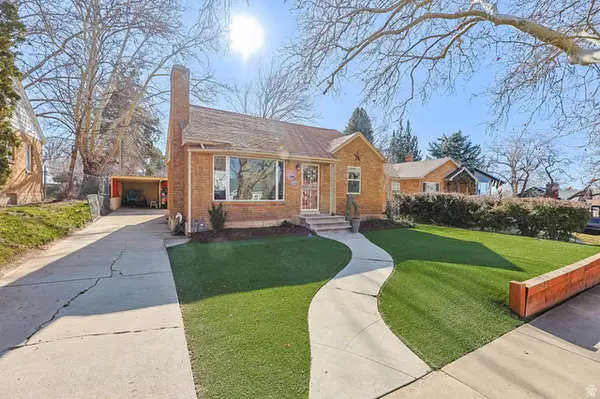 $430,000Active3 beds 2 baths1,570 sq. ft.
$430,000Active3 beds 2 baths1,570 sq. ft.1549 E Binford St S, Ogden, UT 84401
MLS# 2136166Listed by: EXIT REALTY ADVANTAGE - New
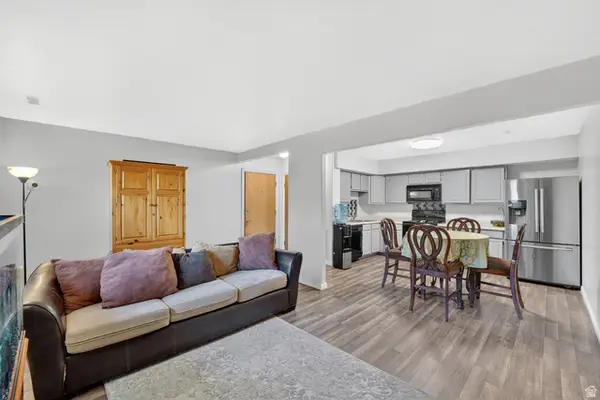 $237,500Active1 beds 1 baths871 sq. ft.
$237,500Active1 beds 1 baths871 sq. ft.1255 E Valley Dr #2, Ogden, UT 84401
MLS# 2136140Listed by: ALL THINGS REAL ESTATE LLC

