Local realty services provided by:ERA Realty Center
Listed by: nadine jensen, conner jorgensen
Office: coldwell banker realty (south ogden)
MLS#:2118234
Source:SL
Price summary
- Price:$2,800,000
- Price per sq. ft.:$320.66
About this home
Nestled on 8.48 acres of natural beauty, this exquisite estate offers ultimate privacy and serenity, surrounded by mature trees and granite boulders. Tucked away at the end of a rock-lined private drive and secured by two sets of double wrought iron gates, this property is a true sanctuary. A grand heated circular driveway welcomes you and your guests to one of the most refined and impressive residences in Ogden's mountain foothills. The timeless exterior showcases classic granite and a tile roof, complemented by expansive windows that frame panoramic 360-degree views of the surrounding mountains, valley, lake, and local wildlife. What you won't see are neighbors - no other rooftops in sight. Step inside to discover a breathtaking interior with soaring ceilings, refined moldings, and expansive open living spaces designed for both large-scale entertaining and intimate, everyday living. At the heart of the home, an elegant circular staircase encased in windows serves as a stunning architectural focal point. This property also features a casita, perfect for a getaway or for guests. Whether hosting grand gatherings or enjoying quiet moments, this exceptional estate offers the perfect balance of grandeur and warmth. Own a truly rare and remarkable property with deep roots in Utah's legacy.
Contact an agent
Home facts
- Year built:1998
- Listing ID #:2118234
- Added:105 day(s) ago
- Updated:January 31, 2026 at 12:06 PM
Rooms and interior
- Bedrooms:4
- Total bathrooms:5
- Full bathrooms:1
- Half bathrooms:2
- Living area:8,732 sq. ft.
Heating and cooling
- Cooling:Central Air
- Heating:Forced Air, Gas: Central, Gas: Radiant
Structure and exterior
- Roof:Tile
- Year built:1998
- Building area:8,732 sq. ft.
- Lot area:8.48 Acres
Schools
- High school:Ogden
- Middle school:Mount Ogden
- Elementary school:Shadow Valley
Utilities
- Water:Culinary, Secondary, Water Connected
- Sewer:Sewer Connected, Sewer: Connected, Sewer: Public
Finances and disclosures
- Price:$2,800,000
- Price per sq. ft.:$320.66
- Tax amount:$19,500
New listings near 5210 Skyline Pkwy
- Open Sat, 11am to 1pmNew
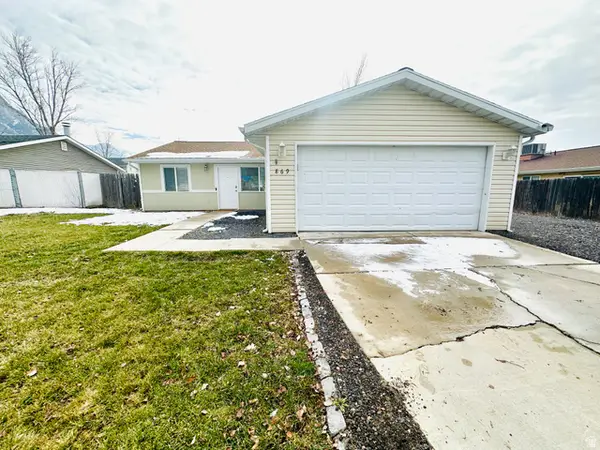 $430,000Active3 beds 2 baths1,134 sq. ft.
$430,000Active3 beds 2 baths1,134 sq. ft.869 E 1325 N, Ogden, UT 84404
MLS# 2134144Listed by: X FACTOR REAL ESTATE, LLC - New
 $402,990Active4 beds 3 baths1,869 sq. ft.
$402,990Active4 beds 3 baths1,869 sq. ft.433 E 1415 St S #116, Ogden, UT 84404
MLS# 2134041Listed by: D.R. HORTON, INC - New
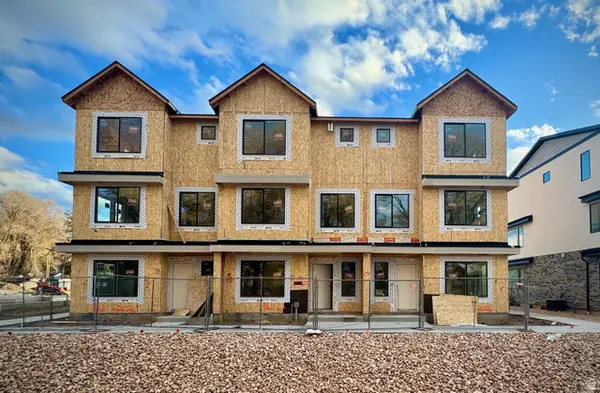 $364,990Active4 beds 3 baths1,857 sq. ft.
$364,990Active4 beds 3 baths1,857 sq. ft.455 14th St #109, Ogden, UT 84404
MLS# 2134055Listed by: D.R. HORTON, INC - Open Sat, 2 to 5pmNew
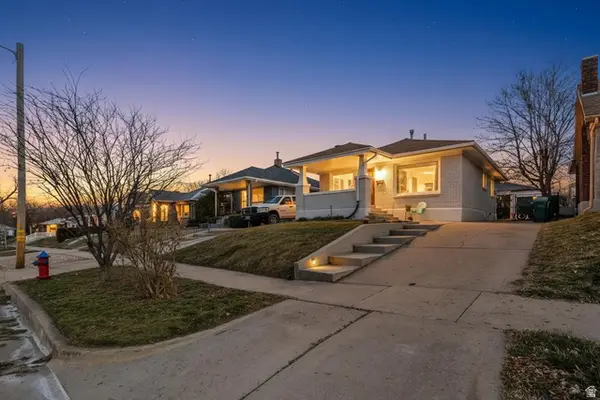 $299,900Active2 beds 1 baths1,325 sq. ft.
$299,900Active2 beds 1 baths1,325 sq. ft.2844 Eccles Ave, Ogden, UT 84403
MLS# 2134140Listed by: EQUITY REAL ESTATE (SOLID) - Open Sun, 11am to 2pmNew
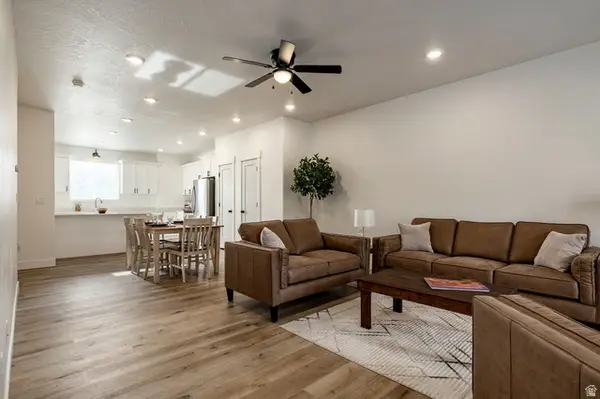 $420,000Active3 beds 4 baths1,986 sq. ft.
$420,000Active3 beds 4 baths1,986 sq. ft.1281 16th St, Ogden, UT 84404
MLS# 2134018Listed by: SUMMIT SOTHEBY'S INTERNATIONAL REALTY - New
 $300,000Active2 beds 1 baths889 sq. ft.
$300,000Active2 beds 1 baths889 sq. ft.4689 S 275 W, Ogden, UT 84405
MLS# 2133970Listed by: RE/MAX ASSOCIATES - New
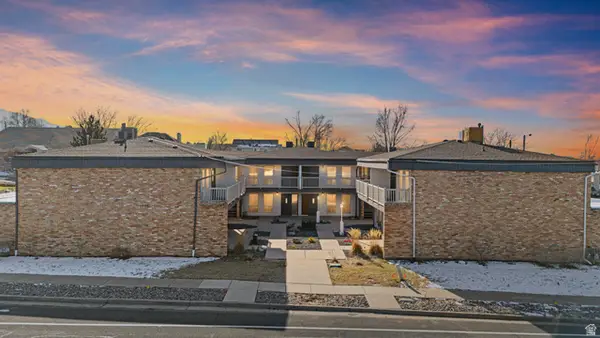 $2,500,000Active20 beds 16 baths5,320 sq. ft.
$2,500,000Active20 beds 16 baths5,320 sq. ft.1165 Edgewood Dr, Ogden, UT 84403
MLS# 2133935Listed by: KW UTAH REALTORS KELLER WILLIAMS - Open Sat, 2 to 5pmNew
 $305,000Active2 beds 1 baths859 sq. ft.
$305,000Active2 beds 1 baths859 sq. ft.2026 Jefferson Ave, Ogden, UT 84405
MLS# 2133928Listed by: REDFIN CORPORATION - Open Sat, 11am to 1pmNew
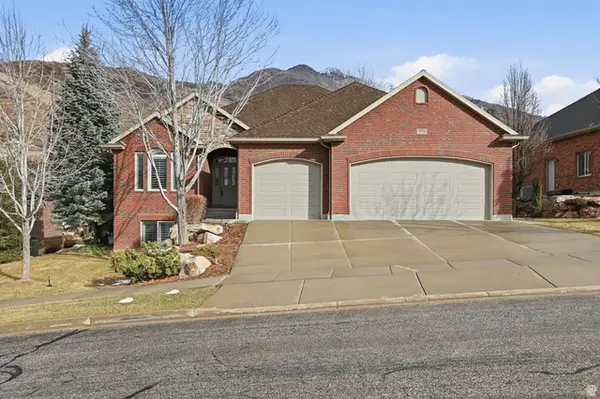 $865,000Active5 beds 3 baths4,166 sq. ft.
$865,000Active5 beds 3 baths4,166 sq. ft.5538 S Elderberry Ct, Ogden, UT 84403
MLS# 2133809Listed by: COLDWELL BANKER REALTY (DAVIS COUNTY) - New
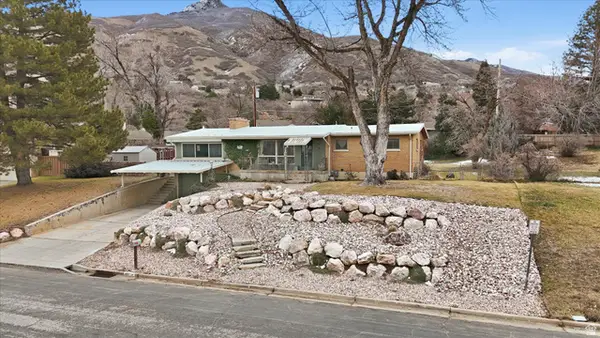 $565,000Active5 beds 3 baths3,008 sq. ft.
$565,000Active5 beds 3 baths3,008 sq. ft.4102 Edgehill Dr, Ogden, UT 84403
MLS# 2133841Listed by: RE/MAX PEAKS

