5304 S Skyline Pkwy E, Ogden, UT 84403
Local realty services provided by:ERA Brokers Consolidated
5304 S Skyline Pkwy E,Ogden, UT 84403
$1,850,000
- 5 Beds
- 4 Baths
- 8,295 sq. ft.
- Single family
- Active
Listed by: brian perkes
Office: summit realty professionals llc.
MLS#:2108965
Source:SL
Price summary
- Price:$1,850,000
- Price per sq. ft.:$223.03
About this home
Open House, Saturday 9-6-25 12-3 PM!! Welcome to your dream mountain modern luxury home, where sophistication meets comfort! This stunning sanctuary features top-of-the-line materials and impeccable craftsmanship throughout, beginning with the beautiful stainless-steel staircase, which features imported glass steps from Singapore. Step into the expansive living room, where vaulted ceilings and a cozy two-way fireplace create the perfect ambiance for gatherings, whether inside or on the inviting outdoor balcony. The gourmet kitchen is a chef's delight, showcasing KitchenAid Pro Series appliances, custom bamboo cabinetry, a wine refrigerator, and elegant quartz countertops-perfect for culinary adventures and entertaining. Retreat to the luxurious main-level bedroom, which boasts two private decks and a spacious bathroom featuring an oversized shower. The opulent primary suite upstairs is a true haven, complete with heated floors, a spa-like bathroom with a stand-alone tub, a multi-head shower, and a serene private balcony. Additional highlights include upstairs bedrooms with a Jack and Jill bathroom, a dedicated laundry room with plenty of storage, and a versatile downstairs bedroom/mudroom with a separate entrance. This home is equipped with advanced technology, including C-5 cabling, an automatic power generator, and radiant heat plumbing on the bottom level. Enjoy year-round comfort with three Lennox A/C units and a heated garage with extra storage. Step outside to find beautifully designed spaces and mirrored UV-protected windows for privacy. The indoor swimming pool features an automated, low-maintenance chlorine and salt system, and the pool room is equipped with a dehumidifying system, ensuring a comfortable, warm environment all year long. Additionally, the exterior decks are equipped with a premium sound system, ideal for summer evenings. Experience the perfect blend of luxury, functionality, and nature in this extraordinary mountain modern home-your dream retreat awaits! **See attached Features List**
Contact an agent
Home facts
- Year built:2005
- Listing ID #:2108965
- Added:106 day(s) ago
- Updated:December 19, 2025 at 12:33 PM
Rooms and interior
- Bedrooms:5
- Total bathrooms:4
- Full bathrooms:3
- Living area:8,295 sq. ft.
Heating and cooling
- Cooling:Central Air
- Heating:Forced Air, Gas: Central
Structure and exterior
- Roof:Asphalt, Pitched
- Year built:2005
- Building area:8,295 sq. ft.
- Lot area:1.26 Acres
Schools
- High school:Ogden
- Middle school:Mount Ogden
- Elementary school:Shadow Valley
Utilities
- Water:Culinary, Secondary, Water Connected
- Sewer:Sewer Connected, Sewer: Connected, Sewer: Public
Finances and disclosures
- Price:$1,850,000
- Price per sq. ft.:$223.03
- Tax amount:$13,245
New listings near 5304 S Skyline Pkwy E
- New
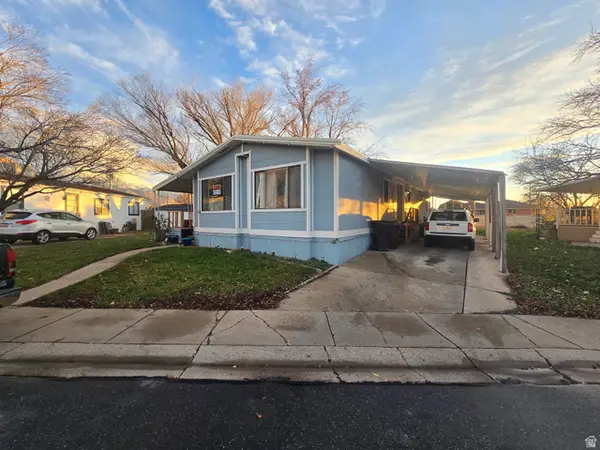 $95,000Active3 beds 2 baths1,500 sq. ft.
$95,000Active3 beds 2 baths1,500 sq. ft.1450 N Washington Blvd #54, Ogden, UT 84404
MLS# 2127412Listed by: RE/MAX ASSOCIATES - Open Sat, 11am to 2pmNew
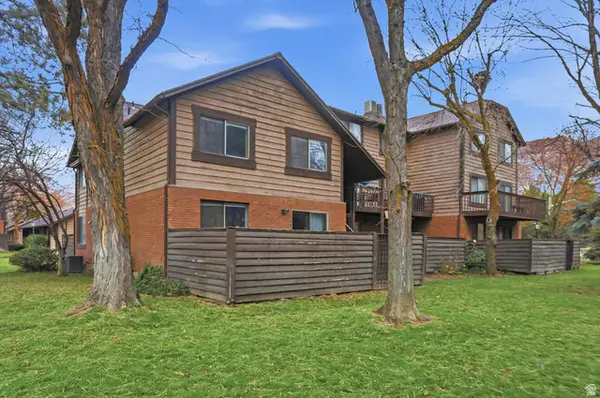 $300,000Active3 beds 2 baths1,650 sq. ft.
$300,000Active3 beds 2 baths1,650 sq. ft.1120 E Canyon Rd #28, Ogden, UT 84404
MLS# 2127428Listed by: KW SUCCESS KELLER WILLIAMS REALTY - New
 $435,000Active3 beds 2 baths1,904 sq. ft.
$435,000Active3 beds 2 baths1,904 sq. ft.1331 E Cross St, Ogden, UT 84404
MLS# 2127367Listed by: KW SUCCESS KELLER WILLIAMS REALTY - Open Sat, 11:30am to 12:30pmNew
 $305,000Active4 beds 2 baths1,376 sq. ft.
$305,000Active4 beds 2 baths1,376 sq. ft.137 N Fowler Ave, Ogden, UT 84404
MLS# 2127324Listed by: EQUITY REAL ESTATE (SELECT) - New
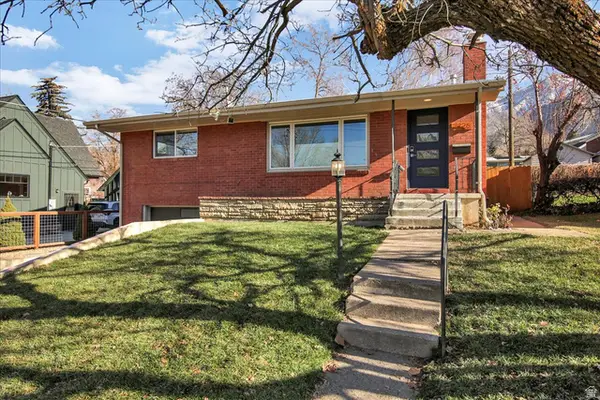 $475,000Active3 beds 2 baths1,740 sq. ft.
$475,000Active3 beds 2 baths1,740 sq. ft.2726 Tyler Ave, Ogden, UT 84403
MLS# 2127264Listed by: BERKSHIRE HATHAWAY HOMESERVICES UTAH PROPERTIES (SO OGDEN) - New
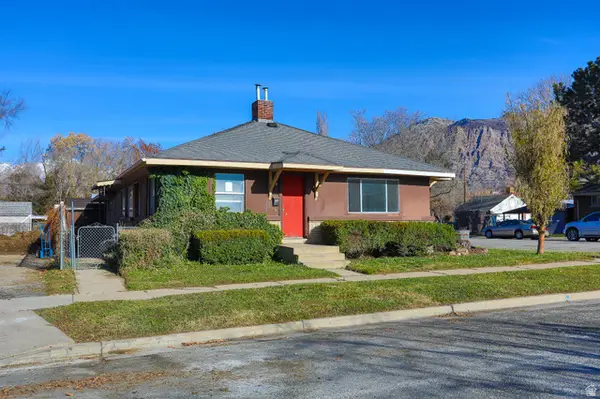 $480,000Active4 beds 2 baths2,612 sq. ft.
$480,000Active4 beds 2 baths2,612 sq. ft.486 15th St, Ogden, UT 84404
MLS# 2127209Listed by: DOMAIN REAL ESTATE LLC - Open Sat, 2 to 4pmNew
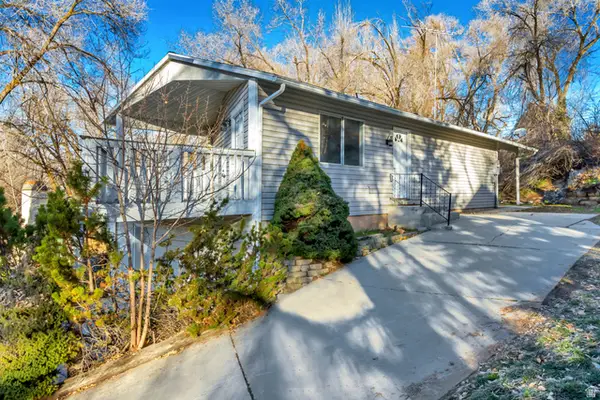 $335,000Active2 beds 2 baths1,452 sq. ft.
$335,000Active2 beds 2 baths1,452 sq. ft.762 E Patterson S, Ogden, UT 84403
MLS# 2127163Listed by: WINDERMERE REAL ESTATE (LAYTON BRANCH) - Open Sun, 11am to 2pmNew
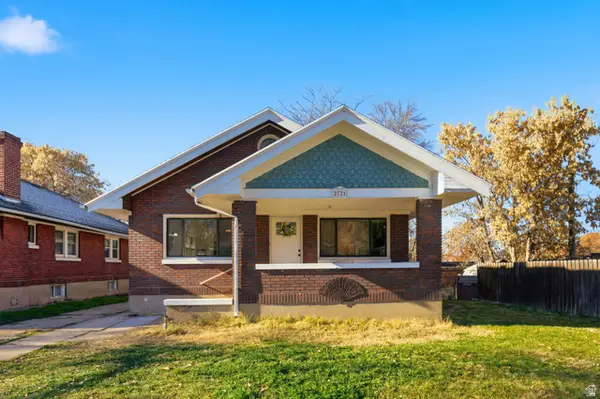 $424,999Active6 beds 2 baths2,592 sq. ft.
$424,999Active6 beds 2 baths2,592 sq. ft.2721 Jackson Ave, Ogden, UT 84403
MLS# 2127169Listed by: BERKSHIRE HATHAWAY HOMESERVICES UTAH PROPERTIES (SALT LAKE) - New
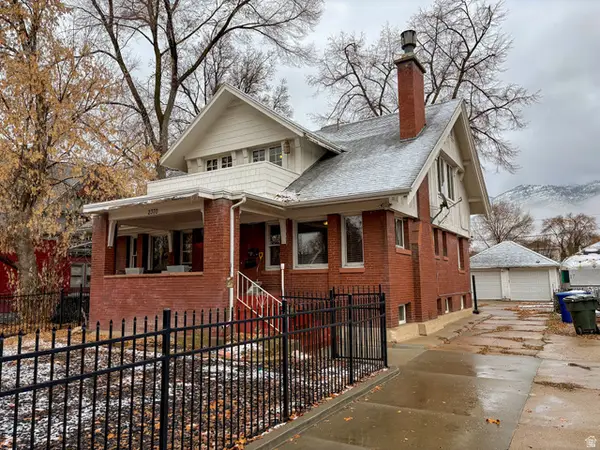 $580,000Active5 beds 3 baths3,766 sq. ft.
$580,000Active5 beds 3 baths3,766 sq. ft.2370 S Madison Ave, Ogden, UT 84401
MLS# 2127039Listed by: EQUITY REAL ESTATE (PREMIER ELITE) - New
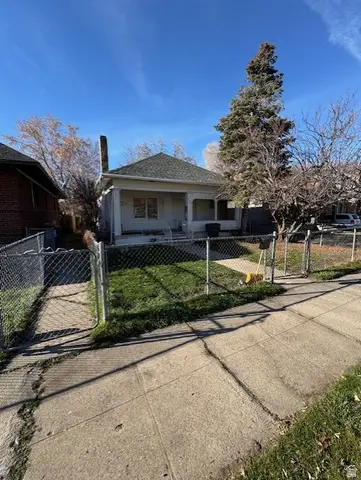 $299,995Active5 beds 2 baths2,376 sq. ft.
$299,995Active5 beds 2 baths2,376 sq. ft.2679 Jackson Ave, Ogden, UT 84401
MLS# 2127028Listed by: EQUITY REAL ESTATE
