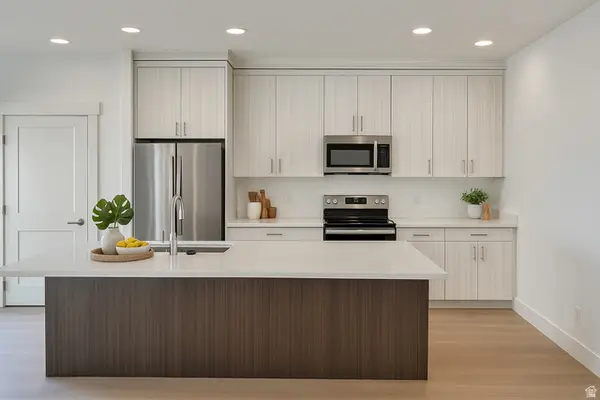545 E Chester St, Ogden, UT 84404
Local realty services provided by:ERA Realty Center
545 E Chester St,Ogden, UT 84404
$365,000
- 2 Beds
- 1 Baths
- 943 sq. ft.
- Single family
- Active
Listed by: amanda schleininger
Office: real broker, llc.
MLS#:2123356
Source:SL
Price summary
- Price:$365,000
- Price per sq. ft.:$387.06
About this home
***Huge $10,000 PRICE REDUCTION*** This gorgeous home is tucked away on a quiet street in Ogden. Surrounded by mature trees and mountain views, it's the kind of place that immediately feels warm and welcoming. You're just minutes from parks, schools, shopping, and quick freeway access, offering convenience without losing that peaceful neighborhood feel. Inside, the home has been beautifully updated throughout. It features modern paint, granite countertops, stainless steel appliances, stylish subway-tile backsplash, and a bright, open feel. The home offers 2 bedrooms, including one that functions perfectly as a primary suite, along with 1 spacious and fully updated bathroom. The layout has an airy, open-living concept. Outside, the huge lot is a dream, mature landscaping, fruit trees, a fire-pit area, and plenty of space to spread out. A large storage shed gives you tons of extra room for tools, toys, and/or hobbies. This property is truly Amazing. Buyer is advised to obtain an independent measurement. Call to schedule your showing today! Please text the agent if you will be late to your showing time window or unable to make it. Please delay visiting this home if you or your clients are experiencing any illness or flu-like symptoms. Please include a pre-approval letter or proof of funds with all offers.
Contact an agent
Home facts
- Year built:1923
- Listing ID #:2123356
- Added:51 day(s) ago
- Updated:January 08, 2026 at 12:06 PM
Rooms and interior
- Bedrooms:2
- Total bathrooms:1
- Full bathrooms:1
- Living area:943 sq. ft.
Heating and cooling
- Cooling:Central Air
- Heating:Gas: Central
Structure and exterior
- Roof:Asphalt
- Year built:1923
- Building area:943 sq. ft.
- Lot area:0.32 Acres
Schools
- High school:Ben Lomond
- Middle school:Highland
- Elementary school:East Ridge Elementary
Utilities
- Water:Culinary, Water Connected
- Sewer:Sewer Connected, Sewer: Connected, Sewer: Public
Finances and disclosures
- Price:$365,000
- Price per sq. ft.:$387.06
- Tax amount:$2,144
New listings near 545 E Chester St
- New
 $285,000Active3 beds 1 baths801 sq. ft.
$285,000Active3 beds 1 baths801 sq. ft.2865 Pingree Ave, Ogden, UT 84401
MLS# 2129458Listed by: OPENDOOR BROKERAGE LLC - New
 $509,000Active3 beds 2 baths2,669 sq. ft.
$509,000Active3 beds 2 baths2,669 sq. ft.2577 Polk Ave, Ogden, UT 84401
MLS# 2129306Listed by: SUMMIT SOTHEBY'S INTERNATIONAL REALTY - New
 $240,000Active2 beds 1 baths1,130 sq. ft.
$240,000Active2 beds 1 baths1,130 sq. ft.1677 E 1450 S, Ogden, UT 84404
MLS# 2129308Listed by: UTAH EXECUTIVE REAL ESTATE LC - New
 $515,000Active3 beds 2 baths2,984 sq. ft.
$515,000Active3 beds 2 baths2,984 sq. ft.367 Franklin E, Ogden, UT 84401
MLS# 2129316Listed by: EQUITY REAL ESTATE (SOUTH VALLEY) - New
 $465,000Active3 beds 2 baths1,605 sq. ft.
$465,000Active3 beds 2 baths1,605 sq. ft.433 E 875 N, Ogden, UT 84404
MLS# 2129319Listed by: COLDWELL BANKER REALTY (UNION HEIGHTS) - Open Sat, 11am to 1pmNew
 $340,000Active3 beds 2 baths1,886 sq. ft.
$340,000Active3 beds 2 baths1,886 sq. ft.3538 Adams Ave, Ogden, UT 84403
MLS# 2129329Listed by: KW SUCCESS KELLER WILLIAMS REALTY (LAYTON) - Open Sat, 10am to 1pmNew
 $340,000Active6 beds 2 baths2,272 sq. ft.
$340,000Active6 beds 2 baths2,272 sq. ft.530 3rd St, Ogden, UT 84404
MLS# 2128860Listed by: OMADA REAL ESTATE - New
 $700,000Active7 beds 3 baths2,880 sq. ft.
$700,000Active7 beds 3 baths2,880 sq. ft.133 E Binford St S, Ogden, UT 84403
MLS# 2129256Listed by: WINDERMERE REAL ESTATE (LAYTON BRANCH) - New
 $359,900Active3 beds 3 baths1,671 sq. ft.
$359,900Active3 beds 3 baths1,671 sq. ft.310 E 750 S #5, Ogden, UT 84401
MLS# 2129180Listed by: EXCEL REALTY INC. - New
 $3,100,000Active36 beds 24 baths18,312 sq. ft.
$3,100,000Active36 beds 24 baths18,312 sq. ft.3460 Brinker Ave, Ogden, UT 84403
MLS# 2129182Listed by: MARCUS & MILLICHAP REAL ESTATE INVESTMENT SERVICES OF ATLANTA, INC
