619 S Quinn Ct, Ogden, UT 84404
Local realty services provided by:ERA Brokers Consolidated
619 S Quinn Ct,Ogden, UT 84404
$389,900
- 3 Beds
- 4 Baths
- 2,025 sq. ft.
- Single family
- Pending
Listed by: stephanie taylor
Office: realtypath llc. (summit)
MLS#:2110369
Source:SL
Price summary
- Price:$389,900
- Price per sq. ft.:$192.54
- Monthly HOA dues:$80
About this home
Back on the marketthe buyers sale of their home fell through. Welcome to this spacious 3-bedroom, 3.5-bath home with a 2-car garage, ideally located at the end of a quiet street. Inside, you'll love the fresh paint throughout, large great room, and brand-new carpet downstairs. The fenced yard with mature trees offers both shade and privacy, ideal for relaxing or entertaining. This home is within walking distance of the elementary, junior high, and high school. The neighborhood features two parks and is just minutes from the mountains for endless outdoor adventures. Conveniently located near 12th Street for easy commuting, and you're only 5 minutes to OWTC and 20 minutes to Hill Air Force Base. It is a move-in-ready home in a fantastic location. The listing agent is an owner.
Contact an agent
Home facts
- Year built:2009
- Listing ID #:2110369
- Added:100 day(s) ago
- Updated:November 15, 2025 at 09:25 AM
Rooms and interior
- Bedrooms:3
- Total bathrooms:4
- Full bathrooms:3
- Half bathrooms:1
- Living area:2,025 sq. ft.
Heating and cooling
- Cooling:Central Air
- Heating:Forced Air, Gas: Central
Structure and exterior
- Roof:Asphalt
- Year built:2009
- Building area:2,025 sq. ft.
- Lot area:0.09 Acres
Schools
- High school:Ben Lomond
- Middle school:Highland
- Elementary school:Bonneville
Utilities
- Water:Culinary, Water Connected
- Sewer:Sewer Connected, Sewer: Connected, Sewer: Public
Finances and disclosures
- Price:$389,900
- Price per sq. ft.:$192.54
- Tax amount:$2,521
New listings near 619 S Quinn Ct
- New
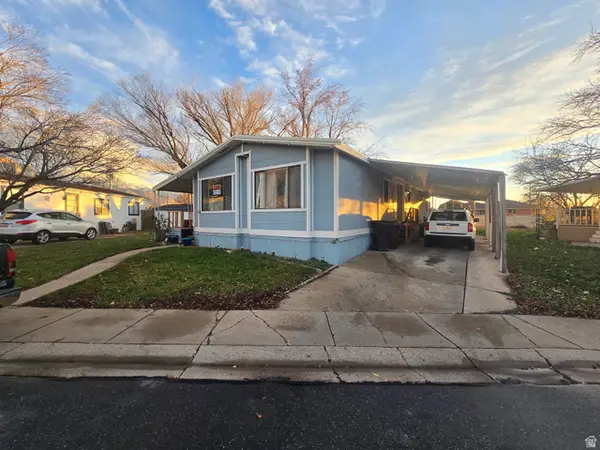 $95,000Active3 beds 2 baths1,500 sq. ft.
$95,000Active3 beds 2 baths1,500 sq. ft.1450 N Washington Blvd #54, Ogden, UT 84404
MLS# 2127412Listed by: RE/MAX ASSOCIATES - Open Sat, 11am to 2pmNew
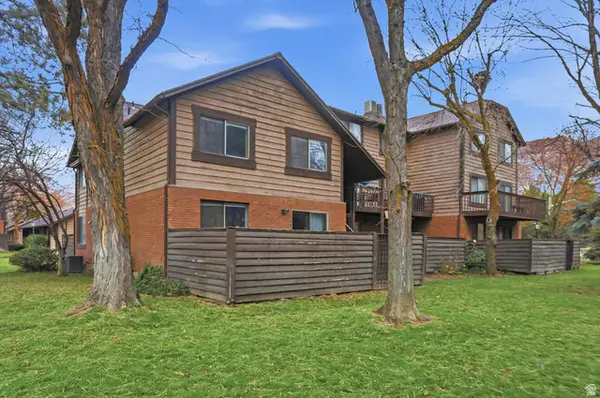 $300,000Active3 beds 2 baths1,650 sq. ft.
$300,000Active3 beds 2 baths1,650 sq. ft.1120 E Canyon Rd #28, Ogden, UT 84404
MLS# 2127428Listed by: KW SUCCESS KELLER WILLIAMS REALTY - New
 $435,000Active3 beds 2 baths1,904 sq. ft.
$435,000Active3 beds 2 baths1,904 sq. ft.1331 E Cross St, Ogden, UT 84404
MLS# 2127367Listed by: KW SUCCESS KELLER WILLIAMS REALTY - Open Sat, 11:30am to 12:30pmNew
 $305,000Active4 beds 2 baths1,376 sq. ft.
$305,000Active4 beds 2 baths1,376 sq. ft.137 N Fowler Ave, Ogden, UT 84404
MLS# 2127324Listed by: EQUITY REAL ESTATE (SELECT) - New
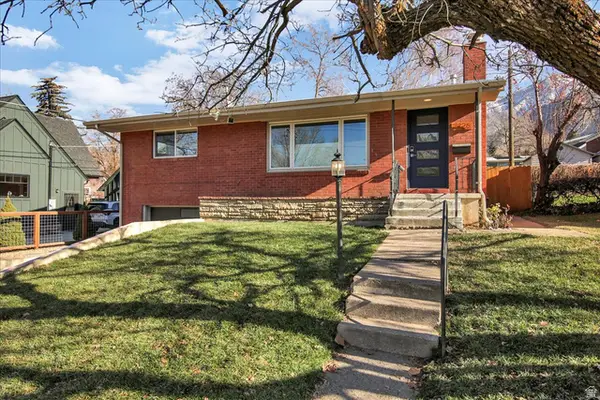 $475,000Active3 beds 2 baths1,740 sq. ft.
$475,000Active3 beds 2 baths1,740 sq. ft.2726 Tyler Ave, Ogden, UT 84403
MLS# 2127264Listed by: BERKSHIRE HATHAWAY HOMESERVICES UTAH PROPERTIES (SO OGDEN) - New
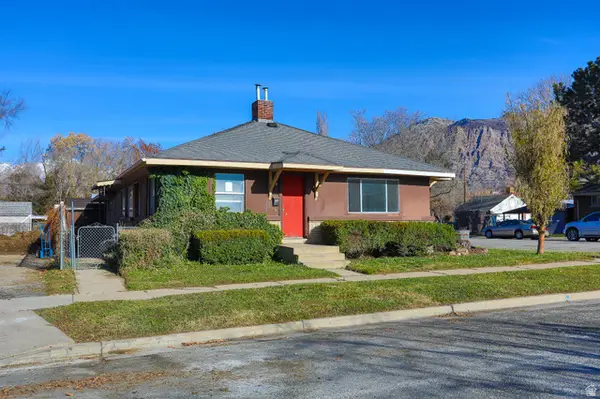 $480,000Active4 beds 2 baths2,612 sq. ft.
$480,000Active4 beds 2 baths2,612 sq. ft.486 15th St, Ogden, UT 84404
MLS# 2127209Listed by: DOMAIN REAL ESTATE LLC - Open Sat, 2 to 4pmNew
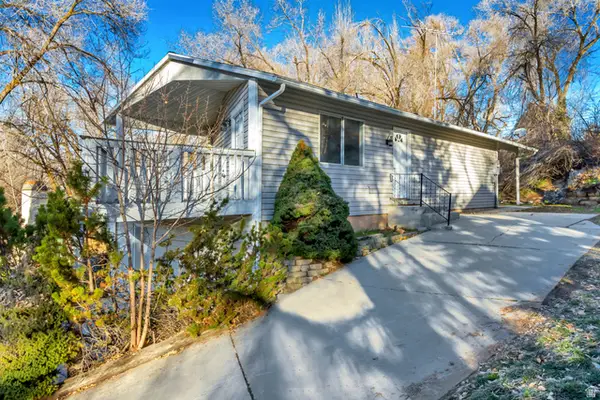 $335,000Active2 beds 2 baths1,452 sq. ft.
$335,000Active2 beds 2 baths1,452 sq. ft.762 E Patterson S, Ogden, UT 84403
MLS# 2127163Listed by: WINDERMERE REAL ESTATE (LAYTON BRANCH) - Open Sun, 11am to 2pmNew
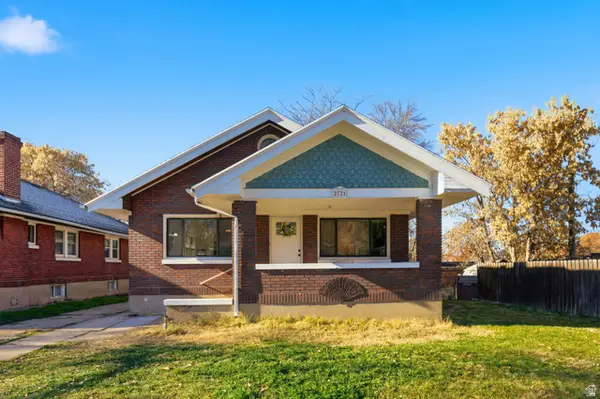 $424,999Active6 beds 2 baths2,592 sq. ft.
$424,999Active6 beds 2 baths2,592 sq. ft.2721 Jackson Ave, Ogden, UT 84403
MLS# 2127169Listed by: BERKSHIRE HATHAWAY HOMESERVICES UTAH PROPERTIES (SALT LAKE) - New
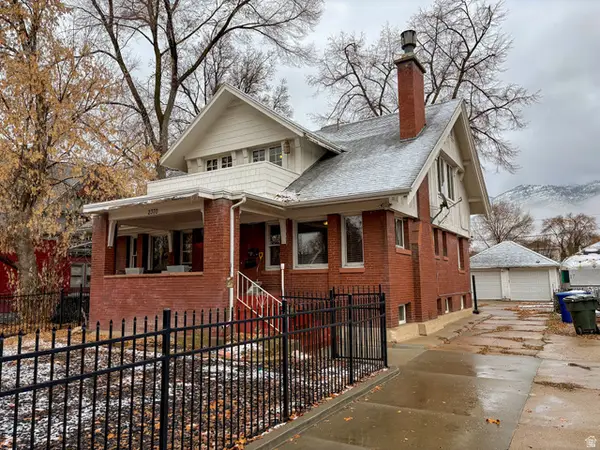 $580,000Active5 beds 3 baths3,766 sq. ft.
$580,000Active5 beds 3 baths3,766 sq. ft.2370 S Madison Ave, Ogden, UT 84401
MLS# 2127039Listed by: EQUITY REAL ESTATE (PREMIER ELITE) - New
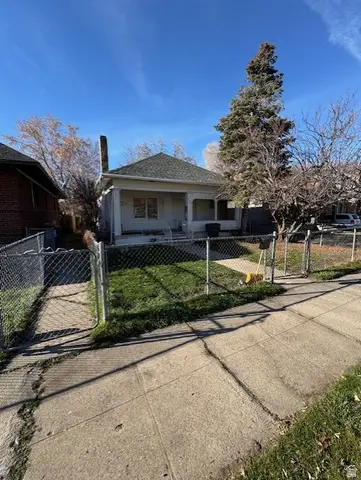 $299,995Active5 beds 2 baths2,376 sq. ft.
$299,995Active5 beds 2 baths2,376 sq. ft.2679 Jackson Ave, Ogden, UT 84401
MLS# 2127028Listed by: EQUITY REAL ESTATE
