6464 Bybee Dr, Ogden, UT 84403
Local realty services provided by:ERA Realty Center
6464 Bybee Dr,Ogden, UT 84403
$2,200,000
- 7 Beds
- 4 Baths
- 6,701 sq. ft.
- Single family
- Active
Listed by: ashley wolthuis
Office: re/max associates
MLS#:2069473
Source:SL
Price summary
- Price:$2,200,000
- Price per sq. ft.:$328.31
About this home
**Back on the market due to changes to the buyer's financing. Appraisal was already completed! Don't miss this opportunity!**Welcome to 6464 Bybee Drive, an extraordinary estate perched on the high east bench south of Ogden. Situated on over 29 acres of breathtaking land, this exclusive property offers unparalleled privacy, awe-inspiring valley and mountain views, and a rare opportunity to own a piece of paradise. Whether you're seeking a secluded sanctuary or a venue to entertain guests in unparalleled luxury, this estate has it all. The expansive lot is truly the centerpiece of this property, with endless possibilities for future expansion or simply enjoying the wide-open spaces and natural beauty surrounding you. A year-round stream flows through the property, adding a serene and peaceful element to the landscape, while the lush greenery and mature trees provide a sense of tranquility and privacy. The stream also includes water rights used for the entire property's landscaping needs at only $30 per year, making this an incredibly rare and valuable asset for those who appreciate sustainable living or agricultural opportunities for those dreaming of creating their own private homestead. Inside, the sprawling residence offers ample living space designed for both comfort and grandeur. The thoughtful layout ensures this home meets the highest standards of living. Whether hosting a grand event or enjoying a quiet evening, this estate effortlessly blends elegance with functionality. If you've been searching for a private retreat with spectacular views and abundant natural beauty, look no further. This is a once-in-a-lifetime opportunity to own a piece of northern Utah's most coveted land. Don't miss your chance to experience this unparalleled offering.
Contact an agent
Home facts
- Year built:1989
- Listing ID #:2069473
- Added:338 day(s) ago
- Updated:February 13, 2026 at 12:05 PM
Rooms and interior
- Bedrooms:7
- Total bathrooms:4
- Full bathrooms:3
- Half bathrooms:1
- Living area:6,701 sq. ft.
Heating and cooling
- Cooling:Central Air
- Heating:Forced Air, Gas: Central
Structure and exterior
- Roof:Asphalt
- Year built:1989
- Building area:6,701 sq. ft.
- Lot area:29.46 Acres
Schools
- High school:Bonneville
- Middle school:South Ogden
- Elementary school:Uintah
Utilities
- Water:Culinary, Shares, Water Connected
- Sewer:Septic Tank, Sewer: Septic Tank
Finances and disclosures
- Price:$2,200,000
- Price per sq. ft.:$328.31
- Tax amount:$10,817
New listings near 6464 Bybee Dr
- New
 $335,000Active2 beds 2 baths1,380 sq. ft.
$335,000Active2 beds 2 baths1,380 sq. ft.573 26 St, Ogden, UT 84401
MLS# 2136966Listed by: EXP REALTY, LLC - New
 $450,000Active5 beds 2 baths2,158 sq. ft.
$450,000Active5 beds 2 baths2,158 sq. ft.3249 Jefferson Ave, Ogden, UT 84403
MLS# 2136969Listed by: REALTYPATH LLC (EXECUTIVES) - New
 $575,000Active5 beds 3 baths2,572 sq. ft.
$575,000Active5 beds 3 baths2,572 sq. ft.1040 40th St, Ogden, UT 84403
MLS# 2136635Listed by: PATHWAY PROPERTIES, LLC - New
 $700,000Active6 beds 3 baths3,760 sq. ft.
$700,000Active6 beds 3 baths3,760 sq. ft.1436 Swan St, Ogden, UT 84401
MLS# 2136615Listed by: PATHWAY PROPERTIES, LLC - New
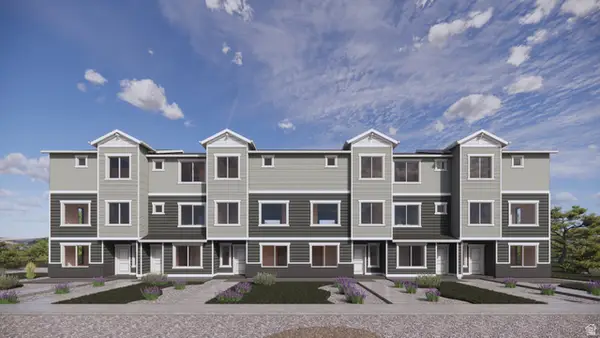 $425,890Active4 beds 3 baths2,073 sq. ft.
$425,890Active4 beds 3 baths2,073 sq. ft.306 E 1275 N #110, Harrisville, UT 84404
MLS# 2136619Listed by: D.R. HORTON, INC - New
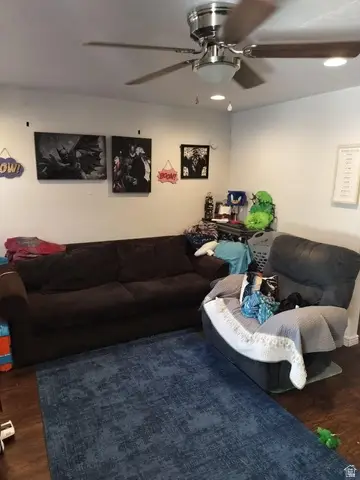 $260,000Active-- beds 2 baths1,024 sq. ft.
$260,000Active-- beds 2 baths1,024 sq. ft.1565 E 775 S #7, Ogden, UT 84404
MLS# 2136532Listed by: PATHWAY PROPERTIES, LLC - New
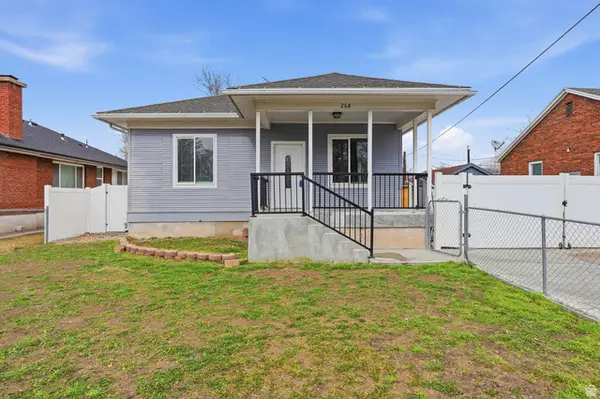 $358,999Active4 beds 2 baths2,016 sq. ft.
$358,999Active4 beds 2 baths2,016 sq. ft.268 E 17th, Ogden, UT 84404
MLS# 2136398Listed by: HIVE REALTY GROUP PLLC - New
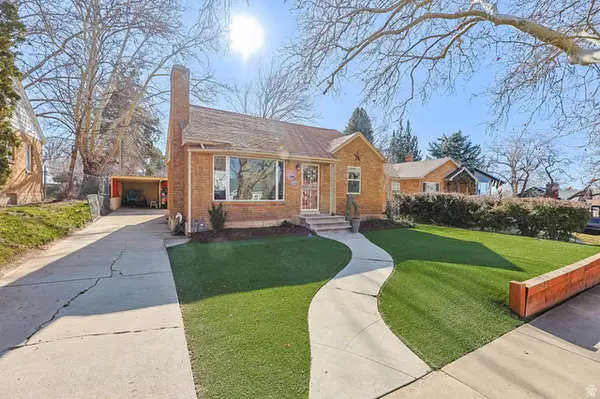 $430,000Active3 beds 2 baths1,570 sq. ft.
$430,000Active3 beds 2 baths1,570 sq. ft.1549 E Binford St S, Ogden, UT 84401
MLS# 2136166Listed by: EXIT REALTY ADVANTAGE - New
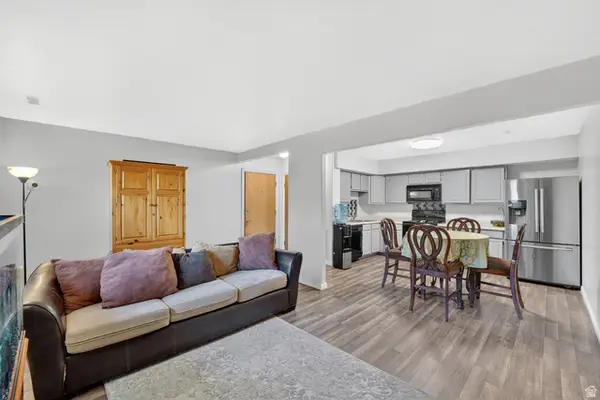 $237,500Active1 beds 1 baths871 sq. ft.
$237,500Active1 beds 1 baths871 sq. ft.1255 E Valley Dr #2, Ogden, UT 84401
MLS# 2136140Listed by: ALL THINGS REAL ESTATE LLC - New
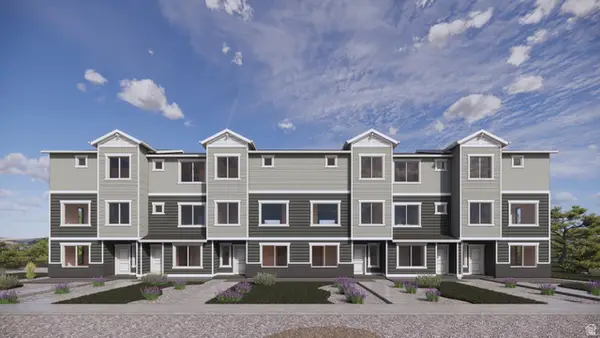 $359,990Active3 beds 3 baths1,586 sq. ft.
$359,990Active3 beds 3 baths1,586 sq. ft.302 E 1275 N #109, Harrisville, UT 84404
MLS# 2136029Listed by: D.R. HORTON, INC

