692 N Harrison Blvd, Ogden, UT 84404
Local realty services provided by:ERA Realty Center
692 N Harrison Blvd,Ogden, UT 84404
$999,900
- 4 Beds
- 4 Baths
- 5,045 sq. ft.
- Single family
- Active
Listed by:stephanie taylor
Office:realtypath llc. (summit)
MLS#:2113466
Source:SL
Price summary
- Price:$999,900
- Price per sq. ft.:$198.2
About this home
This rare find is located at the top of a long sweeping driveway, denoting opulence and privacy with no backyard neighbors and over an acre of mountainside. Entering the home, you will be struck by the gorgeous lighting and 2-story ceilings. The main floor features the primary suite with a one-step shower, a corner jetted tub with unobstructed views of the private backyard and mountainside, 2 walk-in closets, and a wall heater to make the bathroom extra cozy. Off of the primary suite is a sitting room overlooking the valley and looks out to the wrap-around porch that leads to the primary suite. Adjacent, the sitting room is a formal living room, den, or office. The living room and kitchen offer an open floor plan with a wall of windows looking out to the mountains and Jump Off Canyon. The kitchen features a large island with a second sink, double wall ovens, a gas five-burner cooktop, a built-in desk, lots of lighting, and a walk-in pantry. The main level also features 2 guest bathrooms, a spacious laundry room with cabinets, a sink, and a laundry chute from the upstairs. Upstairs are three spacious bedrooms, a large bathroom with double sinks, and a massive bonus/entertaining room or 5th bedroom with a Juliet balcony overlooking the valley. The 4-car garage is plumbed for heating, and there is lots of parking space to the side of the garage for an RV or a car enthusiast. With over an acre and no backyard neighbors, the vast covered trex deck has unbelievable views and the serenity of a private mountain oasis. In addition to these fantastic features, there is a VA Assumable Loan at 3.5%! If the buyer wants to assume the loan, they must have VA eligibility.
Contact an agent
Home facts
- Year built:2009
- Listing ID #:2113466
- Added:184 day(s) ago
- Updated:October 05, 2025 at 11:00 AM
Rooms and interior
- Bedrooms:4
- Total bathrooms:4
- Full bathrooms:2
- Half bathrooms:2
- Living area:5,045 sq. ft.
Heating and cooling
- Cooling:Central Air
- Heating:Forced Air, Gas: Central
Structure and exterior
- Roof:Asphalt
- Year built:2009
- Building area:5,045 sq. ft.
- Lot area:1.1 Acres
Schools
- High school:Ben Lomond
- Middle school:Highland
- Elementary school:Hillcrest
Utilities
- Water:Culinary, Secondary, Water Connected
- Sewer:Sewer Connected, Sewer: Connected, Sewer: Public
Finances and disclosures
- Price:$999,900
- Price per sq. ft.:$198.2
- Tax amount:$5,812
New listings near 692 N Harrison Blvd
- New
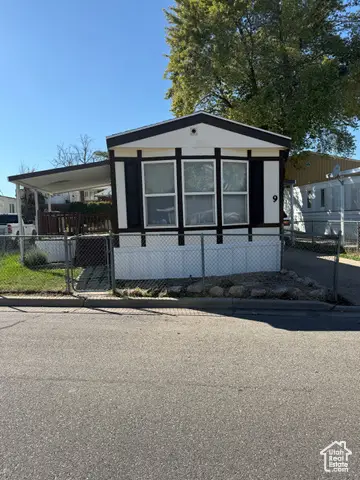 $55,000Active2 beds 2 baths900 sq. ft.
$55,000Active2 beds 2 baths900 sq. ft.900 Century Dr #9, Ogden, UT 84404
MLS# 2115691Listed by: BETTER HOMES AND GARDENS REAL ESTATE MOMENTUM (KAYSVILLE) - New
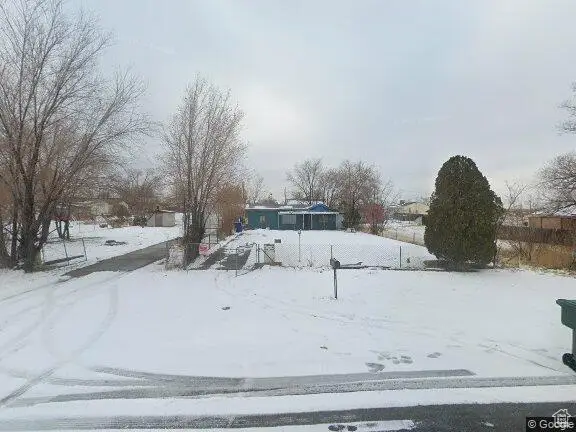 $268,000Active3 beds 1 baths1,271 sq. ft.
$268,000Active3 beds 1 baths1,271 sq. ft.925 W Ellis St N, Ogden, UT 84401
MLS# 2115612Listed by: REALTYPATH LLC (SOUTH VALLEY) - New
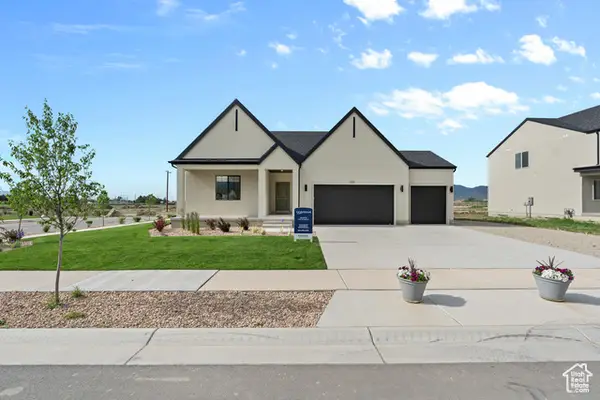 $639,990Active3 beds 2 baths3,731 sq. ft.
$639,990Active3 beds 2 baths3,731 sq. ft.4195 W 1575 St S #204, Ogden, UT 84404
MLS# 2115325Listed by: D.R. HORTON, INC - New
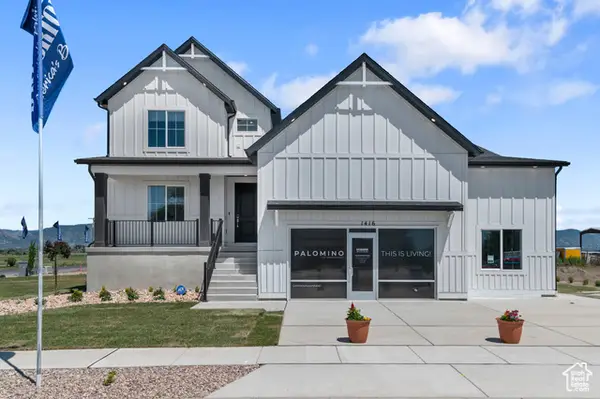 $689,990Active4 beds 3 baths3,910 sq. ft.
$689,990Active4 beds 3 baths3,910 sq. ft.4207 W 1575 St S #308, Ogden, UT 84401
MLS# 2115585Listed by: D.R. HORTON, INC - New
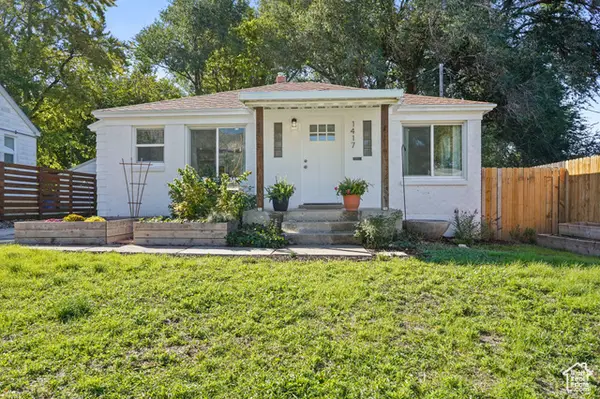 $465,000Active4 beds 2 baths1,754 sq. ft.
$465,000Active4 beds 2 baths1,754 sq. ft.1417 E 22nd St, Ogden, UT 84401
MLS# 2115586Listed by: EXP REALTY, LLC - New
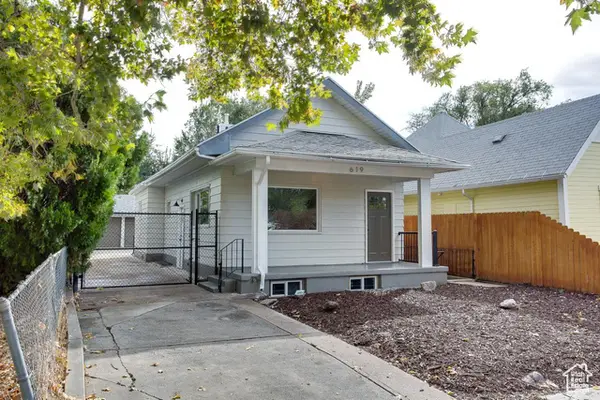 $375,000Active4 beds 3 baths1,588 sq. ft.
$375,000Active4 beds 3 baths1,588 sq. ft.619 E 21st St S, Ogden, UT 84401
MLS# 2115548Listed by: DIMENSION REALTY SERVICES (SALT LAKE CITY) - New
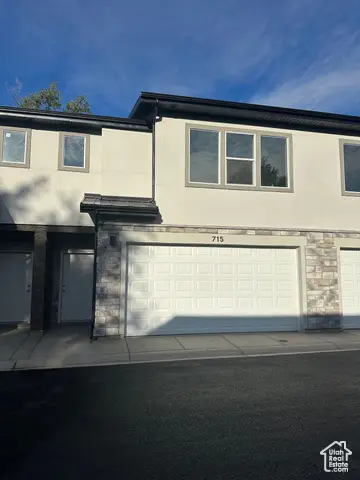 $419,990Active3 beds 2 baths1,631 sq. ft.
$419,990Active3 beds 2 baths1,631 sq. ft.715 S 350 E, Ogden, UT 84401
MLS# 2115491Listed by: EXCEL REALTY INC. - New
 $389,990Active4 beds 3 baths2,073 sq. ft.
$389,990Active4 beds 3 baths2,073 sq. ft.344 E 1275 N #126, Harrisville, UT 84404
MLS# 2115457Listed by: D.R. HORTON, INC - New
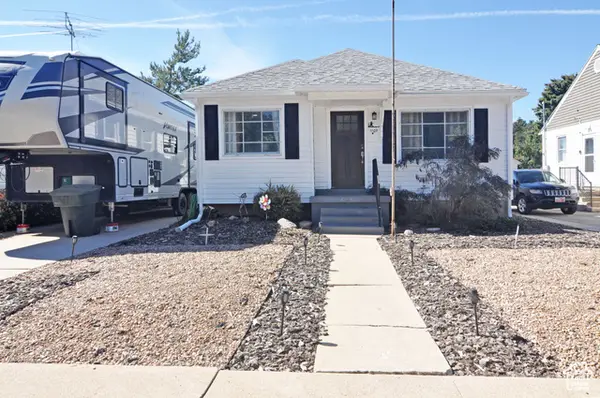 $410,000Active3 beds 2 baths1,510 sq. ft.
$410,000Active3 beds 2 baths1,510 sq. ft.1107 Jefferson Ave, Ogden, UT 84404
MLS# 2115324Listed by: RE/MAX ASSOCIATES - New
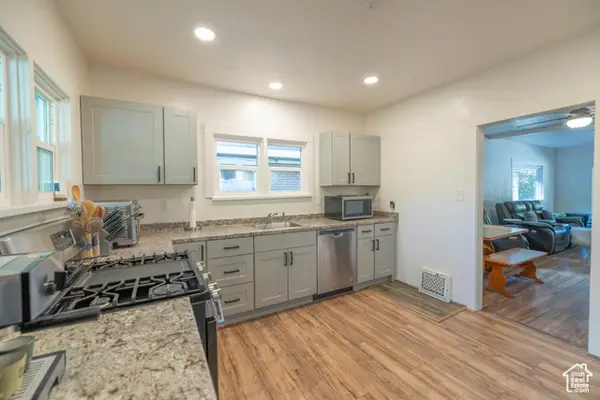 $344,900Active3 beds 1 baths1,728 sq. ft.
$344,900Active3 beds 1 baths1,728 sq. ft.769 28th St, Ogden, UT 84403
MLS# 2115306Listed by: EQUITY REAL ESTATE (TOOELE)
