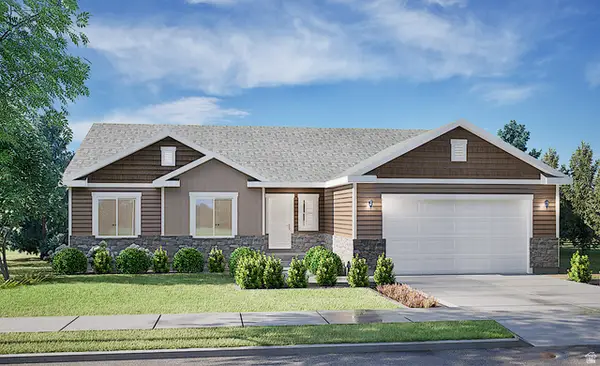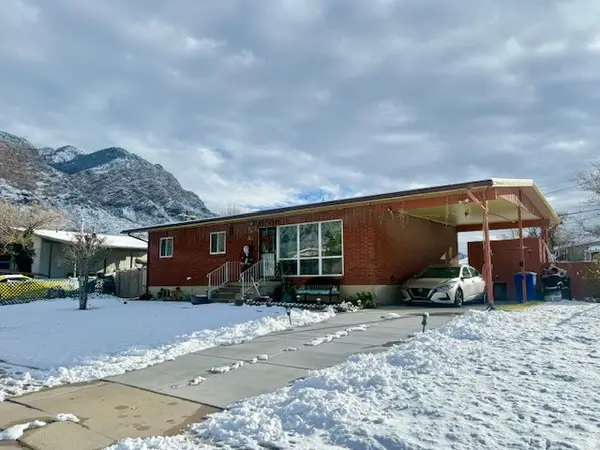712 S 6150 W, Ogden, UT 84404
Local realty services provided by:ERA Realty Center
712 S 6150 W,Ogden, UT 84404
$965,000
- 7 Beds
- 3 Baths
- 3,908 sq. ft.
- Single family
- Active
Listed by: laurie read, jerrica long
Office: real broker, llc.
MLS#:2060574
Source:SL
Price summary
- Price:$965,000
- Price per sq. ft.:$246.93
About this home
Welcome to Your Country Paradise A Dream Horse Property Awaits! Everything you've ever wanted in a horse property is here! This beautifully maintained estate is set up and ready to go for horse lovers and country living enthusiasts alike. Equestrian Perfection: 30'x60' Steel Hay Barn: Plenty of storage for feed and supplies. 8'x12' Tack Shed: Organized and convenient space for saddles and gear. All-Pipe Fencing: Designed to protect your animals with durability and safety. 136'x192' Arena with Lights: No hauling required-ride any time, day or night. Pasture: Ideal for turning out your horses after a ride. Your Dream Barn and More: 60'x60' Barn: Includes a heated workshop, garage, and a spacious area for animals to shelter from the weather. Additional garden shed and woodshed for all your outdoor needs. Chef's Delight: Love to cook? The gourmet kitchen features: Stainless steel appliances. Two sinks for added convenience. Commercial fridge/freezer and a 48" 6-burner/griddle gas range with double ovens-a chef's dream! Room for Everyone: With 7 bedrooms, a large family room upstairs, and a game room downstairs with built-in storage, this home is perfect for hosting family and friends. Additional highlights include: Large laundry room with storage, sink, and counter space. Two extra storage rooms to meet all your needs. Live Off the Land: Fertile 50'x85' garden plot for fresh produce. Mature fruit trees providing a bounty of apples (4 varieties), plums (2 types), peaches, nectarines, raspberries, blackberries, and grapes. Automatic sprinkler system keeps the yard lush and green under the shade of mature trees. Energy-Efficient Living: Solar panels are installed and ready to keep energy costs down (buyer to assume).This lovingly updated and maintained home is ready for a new family to cherish it as much as the current owners have.
Contact an agent
Home facts
- Year built:1978
- Listing ID #:2060574
- Added:351 day(s) ago
- Updated:January 10, 2026 at 12:28 PM
Rooms and interior
- Bedrooms:7
- Total bathrooms:3
- Full bathrooms:1
- Living area:3,908 sq. ft.
Heating and cooling
- Cooling:Central Air
- Heating:Forced Air, Wood
Structure and exterior
- Roof:Asphalt
- Year built:1978
- Building area:3,908 sq. ft.
- Lot area:2.4 Acres
Schools
- High school:Fremont
- Middle school:Wahlquist
- Elementary school:West Weber
Utilities
- Water:Culinary, Irrigation, Shares, Water Connected
- Sewer:Septic Tank, Sewer Connected, Sewer: Connected, Sewer: Septic Tank
Finances and disclosures
- Price:$965,000
- Price per sq. ft.:$246.93
- Tax amount:$3,495
New listings near 712 S 6150 W
- Open Sat, 11am to 1pmNew
 $350,000Active4 beds 2 baths1,456 sq. ft.
$350,000Active4 beds 2 baths1,456 sq. ft.891 Sunflower Dr, Ogden, UT 84404
MLS# 2130046Listed by: ICONIC: REALTY NETWORK, LLP - New
 $399,000Active3 beds 2 baths1,331 sq. ft.
$399,000Active3 beds 2 baths1,331 sq. ft.1491 N Fowler Ave, Ogden, UT 84404
MLS# 2130020Listed by: TRILLIONAIRE REALTY - New
 $519,900Active3 beds 2 baths2,312 sq. ft.
$519,900Active3 beds 2 baths2,312 sq. ft.197 2nd St W, Ogden, UT 84404
MLS# 2129917Listed by: UTAH PRESTIGE REAL ESTATE, LLC - New
 $649,900Active3 beds 3 baths3,321 sq. ft.
$649,900Active3 beds 3 baths3,321 sq. ft.4463 W Bucky S #11, Ogden, UT 84404
MLS# 2129879Listed by: KEY TO REALTY, LLC - New
 $400,000Active5 beds 2 baths2,197 sq. ft.
$400,000Active5 beds 2 baths2,197 sq. ft.715 E Lockwood Dr, Ogden, UT 84404
MLS# 2129831Listed by: REALTYPATH LLC (SUMMIT) - New
 $439,900Active4 beds 2 baths2,018 sq. ft.
$439,900Active4 beds 2 baths2,018 sq. ft.2843 S Brinker, Ogden, UT 84403
MLS# 2129795Listed by: FROERER REAL ESTATE AND PROPERTY MANAGEMENT LLC - New
 $219,500Active2 beds 1 baths1,302 sq. ft.
$219,500Active2 beds 1 baths1,302 sq. ft.3237 Jefferson Ave, Ogden, UT 84403
MLS# 2129791Listed by: EQUITY REAL ESTATE (SELECT) - New
 $279,900Active2 beds 2 baths1,045 sq. ft.
$279,900Active2 beds 2 baths1,045 sq. ft.130 7th #c304 St, Ogden, UT 84404
MLS# 2129741Listed by: ERA BROKERS CONSOLIDATED (OGDEN) - New
 $50,000Active3 beds 2 baths954 sq. ft.
$50,000Active3 beds 2 baths954 sq. ft.4375 Weber Dr #94, Ogden, UT 84405
MLS# 2129763Listed by: LPT REALTY, LLC - New
 $355,000Active3 beds 3 baths1,778 sq. ft.
$355,000Active3 beds 3 baths1,778 sq. ft.445 W 950 S, Ogden, UT 84404
MLS# 2129634Listed by: KW SOUTH VALLEY KELLER WILLIAMS
