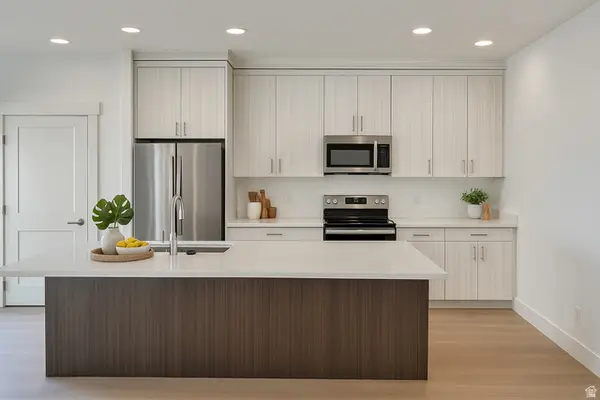824 E 29th St, Ogden, UT 84403
Local realty services provided by:ERA Brokers Consolidated
824 E 29th St,Ogden, UT 84403
$509,000
- 4 Beds
- 2 Baths
- 2,116 sq. ft.
- Single family
- Active
Listed by: brian rose, nate b kjar
Office: all american real estate, llc.
MLS#:2123361
Source:SL
Price summary
- Price:$509,000
- Price per sq. ft.:$240.55
About this home
This spacious and flexible property offers multiple living options with a fully finished basement and a space in rear of garage for possible separate mother-in-law apartment. The main home includes 4 bedrooms and features a finished basement that can function independently, offering two bedrooms, a bathroom, living room with wall-size projector, and a newly added kitchenette with stove, microwave, sink, fridge/freezer, wine fridge, washer/dryer, and walk-in closet. A large bonus room with two sliding doors and ample windows brings in natural light. The attic has the ceiling height and space to be converted into an additional primary suite and already includes a walk-in closet with built-in shelving. The backyard is designed for outdoor living with a covered patio and bar area, grill, fire-pit table, seating, lawn space, sandbox, rose bushes, two peach trees, and a large storage shed. The rear section is xeriscaped with a firepit, wood storage, and access to a gated mini-orchard with six fruit trees. A two-car garage provides substantial storage and attic space, and the back half of the garage is fully equipped with HVAC, oven, refrigerator, microwave, and washer/dryer combo-offering additional living, workshop, or studio potential. Attached is a fully finished mother-in-law apartment with its own kitchen, bathroom, laundry, and heating/cooling. All TVs and appliances stay. Move-in ready with exceptional flexibility. Square footage figures are provided as a courtesy estimate only and were obtained from county records . Buyer is advised to obtain an independent measurement.
Contact an agent
Home facts
- Year built:1940
- Listing ID #:2123361
- Added:51 day(s) ago
- Updated:January 08, 2026 at 12:06 PM
Rooms and interior
- Bedrooms:4
- Total bathrooms:2
- Full bathrooms:1
- Living area:2,116 sq. ft.
Heating and cooling
- Cooling:Central Air, Heat Pump
- Heating:Forced Air, Heat Pump
Structure and exterior
- Roof:Asphalt
- Year built:1940
- Building area:2,116 sq. ft.
- Lot area:0.28 Acres
Schools
- High school:Ogden
- Middle school:Mount Ogden
- Elementary school:James Madison
Utilities
- Water:Culinary, Water Connected
- Sewer:Sewer Connected, Sewer: Connected, Sewer: Public
Finances and disclosures
- Price:$509,000
- Price per sq. ft.:$240.55
- Tax amount:$2,882
New listings near 824 E 29th St
- New
 $285,000Active3 beds 1 baths801 sq. ft.
$285,000Active3 beds 1 baths801 sq. ft.2865 Pingree Ave, Ogden, UT 84401
MLS# 2129458Listed by: OPENDOOR BROKERAGE LLC - New
 $509,000Active3 beds 2 baths2,669 sq. ft.
$509,000Active3 beds 2 baths2,669 sq. ft.2577 Polk Ave, Ogden, UT 84401
MLS# 2129306Listed by: SUMMIT SOTHEBY'S INTERNATIONAL REALTY - New
 $240,000Active2 beds 1 baths1,130 sq. ft.
$240,000Active2 beds 1 baths1,130 sq. ft.1677 E 1450 S, Ogden, UT 84404
MLS# 2129308Listed by: UTAH EXECUTIVE REAL ESTATE LC - New
 $515,000Active3 beds 2 baths2,984 sq. ft.
$515,000Active3 beds 2 baths2,984 sq. ft.367 Franklin E, Ogden, UT 84401
MLS# 2129316Listed by: EQUITY REAL ESTATE (SOUTH VALLEY) - New
 $465,000Active3 beds 2 baths1,605 sq. ft.
$465,000Active3 beds 2 baths1,605 sq. ft.433 E 875 N, Ogden, UT 84404
MLS# 2129319Listed by: COLDWELL BANKER REALTY (UNION HEIGHTS) - Open Sat, 11am to 1pmNew
 $340,000Active3 beds 2 baths1,886 sq. ft.
$340,000Active3 beds 2 baths1,886 sq. ft.3538 Adams Ave, Ogden, UT 84403
MLS# 2129329Listed by: KW SUCCESS KELLER WILLIAMS REALTY (LAYTON) - Open Sat, 10am to 1pmNew
 $340,000Active6 beds 2 baths2,272 sq. ft.
$340,000Active6 beds 2 baths2,272 sq. ft.530 3rd St, Ogden, UT 84404
MLS# 2128860Listed by: OMADA REAL ESTATE - New
 $700,000Active7 beds 3 baths2,880 sq. ft.
$700,000Active7 beds 3 baths2,880 sq. ft.133 E Binford St S, Ogden, UT 84403
MLS# 2129256Listed by: WINDERMERE REAL ESTATE (LAYTON BRANCH) - New
 $359,900Active3 beds 3 baths1,671 sq. ft.
$359,900Active3 beds 3 baths1,671 sq. ft.310 E 750 S #5, Ogden, UT 84401
MLS# 2129180Listed by: EXCEL REALTY INC. - New
 $3,100,000Active36 beds 24 baths18,312 sq. ft.
$3,100,000Active36 beds 24 baths18,312 sq. ft.3460 Brinker Ave, Ogden, UT 84403
MLS# 2129182Listed by: MARCUS & MILLICHAP REAL ESTATE INVESTMENT SERVICES OF ATLANTA, INC
