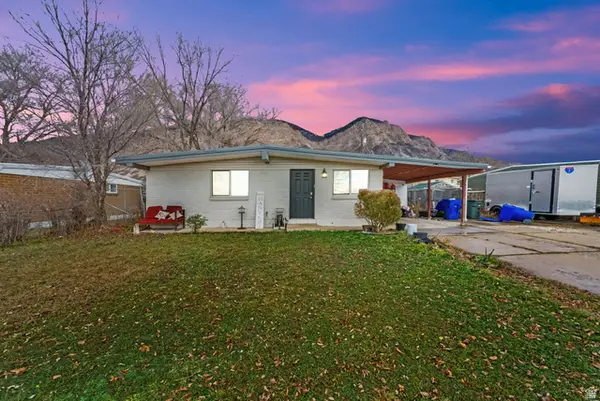886 N Harrison Blvd, Ogden, UT 84404
Local realty services provided by:ERA Realty Center
Listed by: shauna i. shaw
Office: berkshire hathaway homeservices utah properties (so ogden)
MLS#:2105073
Source:SL
Price summary
- Price:$375,000
- Price per sq. ft.:$152.63
About this home
"DRASTICALLY REDUCED PRICE! SELLER IS RELOCATING. SAVE ON TAXES ....BY INVESTING IN A GREAT RENTAL PROPERTY. DON'T HESITATE...MAKE YOUR APPOINTMENT TODAY!" GREAT HOME FOR A GREAT PRICE!....JUST NEEDS SOME UPDATING AND MINOR MAINTENANCE. Custom all brick home with 3 legal bedrooms and 1 and baths. There is an additional room downstairs that was used for a bedroom with a closet but it does not have a window. The home was originally built by a contractor in 1979 for his parents so it has custom touches and features that make this home very unique. It has an oversized garage, storage shed, auto sprinklers, wood burning stove, built-in custom book shelves, cabinetry downstairs in the family room, central air, and lots of storage throughout. The home has a new roof and rain gutters as of 2023. It has incredible views of Ben Lomond Peak and is within walking distance to many various hiking and biking trails. It's just minutes away from Willard Bay State Park, Pineview Reservoir, and Snow Basin, Nordic Valley, and Powder Mountain ski resorts. DON'T DELAY! MAKE YOUR APPOINTMENT TODAY!
Contact an agent
Home facts
- Year built:1979
- Listing ID #:2105073
- Added:155 day(s) ago
- Updated:November 15, 2025 at 09:25 AM
Rooms and interior
- Bedrooms:3
- Total bathrooms:2
- Full bathrooms:1
- Living area:2,457 sq. ft.
Heating and cooling
- Cooling:Central Air
- Heating:Forced Air, Gas: Central
Structure and exterior
- Roof:Asphalt
- Year built:1979
- Building area:2,457 sq. ft.
- Lot area:0.24 Acres
Schools
- High school:Ben Lomond
- Middle school:Highland
- Elementary school:Hillcrest
Utilities
- Water:Culinary, Water Connected
- Sewer:Sewer Connected, Sewer: Connected
Finances and disclosures
- Price:$375,000
- Price per sq. ft.:$152.63
- Tax amount:$3,040
New listings near 886 N Harrison Blvd
- New
 $339,900Active3 beds 3 baths1,614 sq. ft.
$339,900Active3 beds 3 baths1,614 sq. ft.325 E 750 S #14, Ogden, UT 84401
MLS# 2131285Listed by: EXCEL REALTY INC. - New
 $319,900Active3 beds 1 baths1,020 sq. ft.
$319,900Active3 beds 1 baths1,020 sq. ft.976 N Jefferson, Ogden, UT 84404
MLS# 2131289Listed by: REAL BROKER, LLC - Open Sat, 12 to 2:30pmNew
 $280,000Active2 beds 1 baths1,375 sq. ft.
$280,000Active2 beds 1 baths1,375 sq. ft.880 E 21st St, Ogden, UT 84401
MLS# 2131294Listed by: EXP REALTY, LLC - New
 $349,900Active3 beds 3 baths1,614 sq. ft.
$349,900Active3 beds 3 baths1,614 sq. ft.321 E 750 S #13, Ogden, UT 84401
MLS# 2131296Listed by: EXCEL REALTY INC. - New
 $349,900Active2 beds 1 baths1,407 sq. ft.
$349,900Active2 beds 1 baths1,407 sq. ft.206 N Eccles Ave. E, Ogden, UT 84404
MLS# 2131345Listed by: UTAH EXECUTIVE REAL ESTATE LC - New
 $340,000Active3 beds 1 baths1,356 sq. ft.
$340,000Active3 beds 1 baths1,356 sq. ft.872 N Monroe Blvd, Ogden, UT 84404
MLS# 2131347Listed by: KW SUCCESS KELLER WILLIAMS REALTY - New
 $859,900Active5 beds 4 baths5,224 sq. ft.
$859,900Active5 beds 4 baths5,224 sq. ft.1723 Ross Dr, Ogden, UT 84403
MLS# 2131250Listed by: JWH REAL ESTATE - New
 $305,000Active3 beds 1 baths1,292 sq. ft.
$305,000Active3 beds 1 baths1,292 sq. ft.477 N Doxey, Ogden, UT 84403
MLS# 2131251Listed by: REAL BROKER, LLC - New
 $550,000Active4 beds 3 baths2,084 sq. ft.
$550,000Active4 beds 3 baths2,084 sq. ft.3213 S 2400 W, West Haven, UT 84401
MLS# 2131133Listed by: UTAH EXECUTIVE REAL ESTATE LC - New
 $449,000Active4 beds 2 baths1,694 sq. ft.
$449,000Active4 beds 2 baths1,694 sq. ft.1466 N Lewis Peak Dr, Ogden, UT 84404
MLS# 2131153Listed by: REALTY ONE GROUP SIGNATURE (SOUTH DAVIS)
