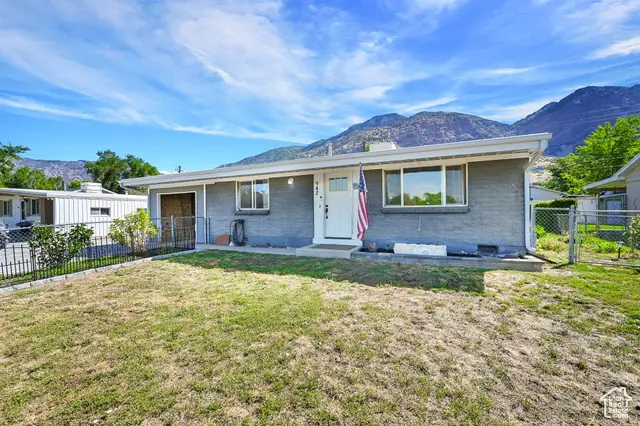942 N Monroe Ave, Ogden, UT 84404
Local realty services provided by:ERA Realty Center



942 N Monroe Ave,Ogden, UT 84404
$310,000
- 3 Beds
- 1 Baths
- 1,020 sq. ft.
- Single family
- Active
Upcoming open houses
- Sat, Aug 2310:00 am - 12:00 pm
Listed by:anne johnson
Office:coldwell banker realty (south ogden)
MLS#:2106485
Source:SL
Price summary
- Price:$310,000
- Price per sq. ft.:$303.92
About this home
OPEN HOUSE SAT AUG 23 10am-12pm. One Level Living in this 3 bedroom 1 bath rambler. New LVP flooring in kitchen/living/hallway and new carpet allowance for bedrooms with acceptable offer ($2000 paid receipt can be given at closing---we get up to 40% off with our preferred carpet company, must be written in offer). New Roof, new windows, new water heater. New covered patio added plus new 10x10 shed and large AMAZING chicken coup with solar fans, remote door, fully insulated, ready for your chickens. Vegetable garden area and fruit trees. West facing home so you can enjoy your evenings in your backyard. Home has a carport but owners closed in the front to utilize carport as shop/storage. Buyer can always remove this to utilize as a carport. RV parking also! Don't miss seeing this home. Any offers over the weekend will be reviewed Monday evening so please give response time of 10 pm Monday. Home is being sold As-Is
Contact an agent
Home facts
- Year built:1959
- Listing Id #:2106485
- Added:1 day(s) ago
- Updated:August 22, 2025 at 11:07 AM
Rooms and interior
- Bedrooms:3
- Total bathrooms:1
- Full bathrooms:1
- Living area:1,020 sq. ft.
Heating and cooling
- Cooling:Evaporative Cooling
- Heating:Forced Air, Gas: Central
Structure and exterior
- Roof:Membrane, Rubber
- Year built:1959
- Building area:1,020 sq. ft.
- Lot area:0.17 Acres
Schools
- High school:Ben Lomond
- Middle school:Highland
- Elementary school:Lincoln
Utilities
- Water:Culinary
Finances and disclosures
- Price:$310,000
- Price per sq. ft.:$303.92
- Tax amount:$2,014
New listings near 942 N Monroe Ave
- New
 $564,990Active3 beds 4 baths3,982 sq. ft.
$564,990Active3 beds 4 baths3,982 sq. ft.2078 S 4190 W #LOT 95, Taylor, UT 84401
MLS# 2105887Listed by: RICHMOND AMERICAN HOMES OF UTAH, INC - New
 $200,000Active2 beds 2 baths936 sq. ft.
$200,000Active2 beds 2 baths936 sq. ft.1325 Lincoln Ave #47, Ogden, UT 84404
MLS# 2106754Listed by: EXP REALTY, LLC - New
 $349,900Active3 beds 2 baths1,064 sq. ft.
$349,900Active3 beds 2 baths1,064 sq. ft.3216 Ogden Ave, Ogden, UT 84401
MLS# 2106678Listed by: GOLDEN SPIKE REALTY - New
 $280,000Active3 beds 2 baths1,705 sq. ft.
$280,000Active3 beds 2 baths1,705 sq. ft.1987 S 1300 E #27, Ogden, UT 84401
MLS# 2106528Listed by: COLDWELL BANKER REALTY (SOUTH OGDEN) - Open Sat, 2 to 4pmNew
 $399,990Active3 beds 2 baths1,029 sq. ft.
$399,990Active3 beds 2 baths1,029 sq. ft.911 E 760 N, Ogden, UT 84404
MLS# 2106543Listed by: EQUITY REAL ESTATE (BEAR RIVER) - New
 $649,900Active5 beds 3 baths2,876 sq. ft.
$649,900Active5 beds 3 baths2,876 sq. ft.4253 S Taylor Ave E, Ogden, UT 84403
MLS# 2106515Listed by: PROPER REAL ESTATE & MANAGEMENT LLC - Open Sat, 1 to 3pmNew
 $349,500Active2 beds 1 baths971 sq. ft.
$349,500Active2 beds 1 baths971 sq. ft.1483 E 21st St, Ogden, UT 84401
MLS# 2106494Listed by: PLUMB & COMPANY REALTORS LLP - New
 $415,000Active3 beds 2 baths1,674 sq. ft.
$415,000Active3 beds 2 baths1,674 sq. ft.727 Robins Ave, Ogden, UT 84404
MLS# 2106488Listed by: LOREM REAL ESTATE - New
 $175,000Active3 beds 1 baths1,073 sq. ft.
$175,000Active3 beds 1 baths1,073 sq. ft.302 N Harrisville Rd, Harrisville, UT 84404
MLS# 2106457Listed by: BETTER HOMES AND GARDENS REAL ESTATE MOMENTUM (KAYSVILLE)
