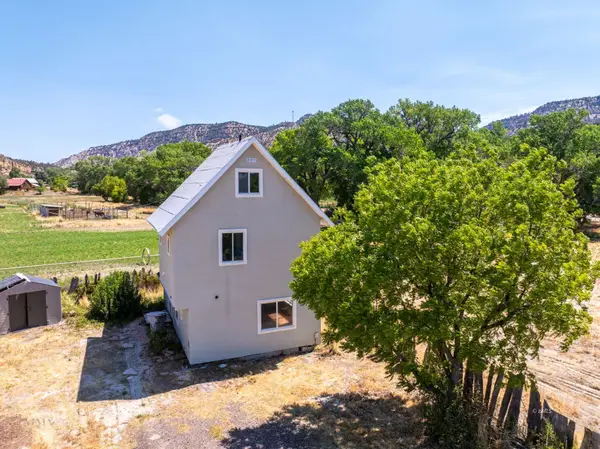403 & 409 N Mineral Springs Rd, Orderville, UT 84758
Local realty services provided by:ERA Utah Properties
403 & 409 N Mineral Springs Rd,Orderville, UT 84758
$2,500,000
- 5 Beds
- 4 Baths
- 4,016 sq. ft.
- Single family
- Active
Listed by:(623) 889-1689
Office:red rock real estate (kanab)
MLS#:1408723
Source:UT_KLS
Price summary
- Price:$2,500,000
- Price per sq. ft.:$622.51
About this home
Behold the unique view of Jurassic curvature of the earth from your deck. The property is bordered on three sides by BLM land. East Zion Escape has 62+acres of natural habitat including an expansive wildlife corridor enjoyed by many animals such as mule deer, elk and turkeys along with your horses. This prime pasture is crested by a pinyon and juniper ridge line overlooking the Paraunuweap Canyon Wilderness and is fully fenced. The main house built in 1999 has 2912 sqft with a 3/2 open floor plan. The enclosed front porch provides passive solar heat to the house and leads into an observation sun room onto a large outdoor deck with unobstructed views with a hot tub. The second two story home built in 2006 is 1104 sqft with a 2/2 open floor plan with a wraparound deck. Additional buildings include a cabin, she shed with power, 20' storage container, and 1,620sqft barn with power. Located at the mouth of Zion National Park, access to the property remains open year round. The unparalleled beauty of the vistas, the wildlife and the dark night skies immerse you in natures wonders each season. Possibilities are endless on this one of a kind property. Buyer to verify a
Contact an agent
Home facts
- Year built:2006
- Listing ID #:1408723
- Added:170 day(s) ago
- Updated:August 08, 2025 at 02:40 PM
Rooms and interior
- Bedrooms:5
- Total bathrooms:4
- Full bathrooms:4
- Living area:4,016 sq. ft.
Heating and cooling
- Cooling:Central Air, Window Unit
- Heating:Forced Air/Central, Propane, Wood Burn. Stove
Structure and exterior
- Roof:Aluminum, Metal
- Year built:2006
- Building area:4,016 sq. ft.
- Lot area:62.29 Acres
Schools
- High school:Valley
- Middle school:Valley
- Elementary school:Valley
Utilities
- Water:Water Shares: Owned, Water Source: Private Well
- Sewer:Septic: Has System
Finances and disclosures
- Price:$2,500,000
- Price per sq. ft.:$622.51
- Tax amount:$1,070
New listings near 403 & 409 N Mineral Springs Rd
 $119,000Active0.46 Acres
$119,000Active0.46 Acres5 Caruso Ln #5, Orderville, UT 84758
MLS# 2105756Listed by: NEELEMAN CLARK REALTY GROUP $119,000Active0.49 Acres
$119,000Active0.49 Acres6 Caruso Ln #6, Orderville, UT 84758
MLS# 2105757Listed by: NEELEMAN CLARK REALTY GROUP $119,000Active0.42 Acres
$119,000Active0.42 Acres8 Caruso Ln #5, Orderville, UT 84758
MLS# 2105758Listed by: NEELEMAN CLARK REALTY GROUP $119,000Active0.69 Acres
$119,000Active0.69 Acres11 Mountain View Dr #11, Orderville, UT 84758
MLS# 2105759Listed by: NEELEMAN CLARK REALTY GROUP $119,000Active0.69 Acres
$119,000Active0.69 Acres12 Mountain View Dr #12, Orderville, UT 84758
MLS# 2105760Listed by: NEELEMAN CLARK REALTY GROUP $225,000Active1.21 Acres
$225,000Active1.21 Acres150 N White Oak St, Orderville, UT 84758
MLS# 1409067Listed by: Red Rock Real Estate (Kanab) $275,000Active1.17 Acres
$275,000Active1.17 Acres662 S Zion Dr, Orderville, UT 84758
MLS# 25-263882Listed by: EXP REALTY, LLC $150,000Pending2 beds 2 baths1,262 sq. ft.
$150,000Pending2 beds 2 baths1,262 sq. ft.155 E Frost Lane, Orderville, UT 84758
MLS# 1409061Listed by: Red Rock Real Estate (Kanab) $439,000Active1 beds 1 baths750 sq. ft.
$439,000Active1 beds 1 baths750 sq. ft.445 S White Oak St S, Orderville, UT 84758
MLS# 2100255Listed by: COLDWELL BANKER REALTY (KANAB) $150,000Active0.84 Acres
$150,000Active0.84 Acres12 Block "c" St #8A-C12, Orderville, UT 84758
MLS# 2101428Listed by: NEELEMAN CLARK REALTY GROUP
