1152 W 1810 S, Orem, UT 84058
Local realty services provided by:ERA Brokers Consolidated
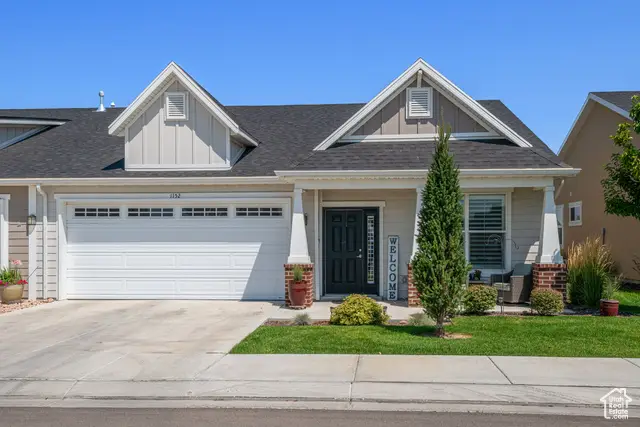
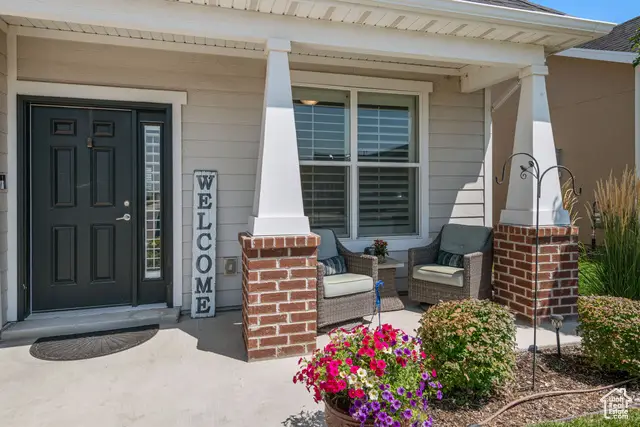
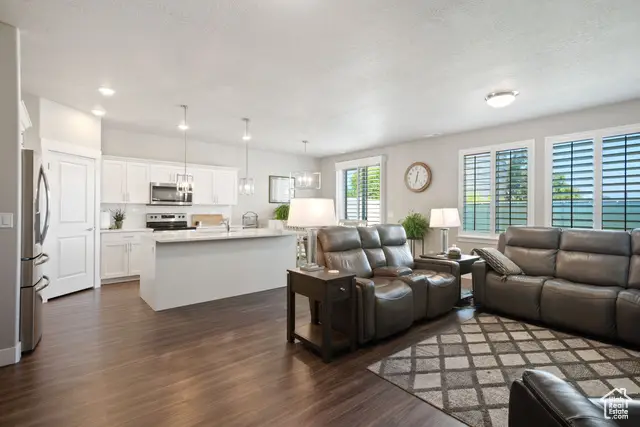
1152 W 1810 S,Orem, UT 84058
$465,000
- 2 Beds
- 2 Baths
- 1,502 sq. ft.
- Townhouse
- Active
Listed by:kristina gross
Office:redfin corporation
MLS#:2103398
Source:SL
Price summary
- Price:$465,000
- Price per sq. ft.:$309.59
- Monthly HOA dues:$240
About this home
Stunning Craftsman Twin Townhome with Unobstructed Views in Premier 55+ Community. Welcome to this beautifully upgraded 2-bedroom, 2-bath home located in one of the most desirable spots within a vibrant 55+ community in Orem - near UVU and Provo Airport and about a mile away from the Orem Temple. Perfectly situated on a private lane with no through traffic, this home offers rare privacy and breathtaking mountain views from multiple rooms. Thoughtful upgrades include: Elegant plantation shutters, Washer & dryer set, Finished garage interior with extra storage. Enjoy spacious single-level living with a light-filled open floor plan, quartz countertops, low-maintenance LVP flooring. The master suite features a large walk in shower and generous walk-in closet. This pet-friendly community includes a private dog park, clubhouse, pool, fitness center, and picnic area. HOA covers all yard care and snow removal for truly effortless living. This home offers the perfect blend of comfort, convenience, and community living. Don't miss this rare opportunity-schedule your private showing today!
Contact an agent
Home facts
- Year built:2021
- Listing Id #:2103398
- Added:7 day(s) ago
- Updated:August 14, 2025 at 11:07 AM
Rooms and interior
- Bedrooms:2
- Total bathrooms:2
- Full bathrooms:2
- Living area:1,502 sq. ft.
Heating and cooling
- Cooling:Central Air
- Heating:Gas: Central
Structure and exterior
- Roof:Asphalt
- Year built:2021
- Building area:1,502 sq. ft.
- Lot area:0.05 Acres
Schools
- High school:Mountain View
- Middle school:Lakeridge
- Elementary school:Vineyard
Utilities
- Water:Culinary, Water Connected
- Sewer:Sewer Connected, Sewer: Connected
Finances and disclosures
- Price:$465,000
- Price per sq. ft.:$309.59
- Tax amount:$1,978
New listings near 1152 W 1810 S
- Open Fri, 4:30 to 7pmNew
 $575,000Active4 beds 2 baths3,099 sq. ft.
$575,000Active4 beds 2 baths3,099 sq. ft.728 W 650 S, Orem, UT 84058
MLS# 2105106Listed by: REAL BROKER, LLC - New
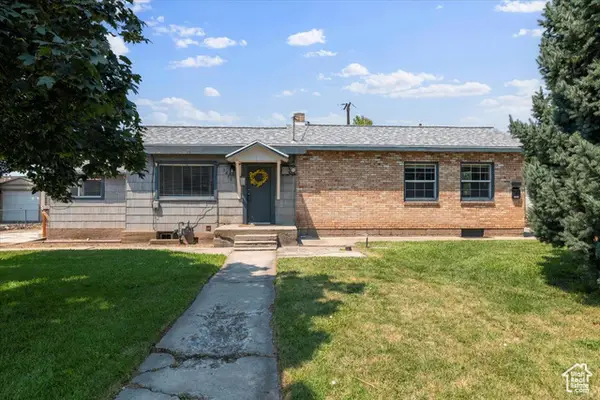 $525,000Active3 beds 2 baths1,540 sq. ft.
$525,000Active3 beds 2 baths1,540 sq. ft.1550 S Main St, Orem, UT 84058
MLS# 2105114Listed by: FATHOM REALTY (OREM) - New
 $479,999Active5 beds 2 baths2,050 sq. ft.
$479,999Active5 beds 2 baths2,050 sq. ft.1445 S 640 E, Orem, UT 84097
MLS# 2105077Listed by: REAL BROKER, LLC - Open Sat, 9 to 11amNew
 $885,000Active6 beds 4 baths4,784 sq. ft.
$885,000Active6 beds 4 baths4,784 sq. ft.1731 S 145 E, Orem, UT 84058
MLS# 2105058Listed by: SKI UTAH REAL ESTATE LLC - Open Sat, 11am to 1pmNew
 $600,000Active4 beds 3 baths3,694 sq. ft.
$600,000Active4 beds 3 baths3,694 sq. ft.482 S 320 W, Orem, UT 84058
MLS# 2105016Listed by: NRE - New
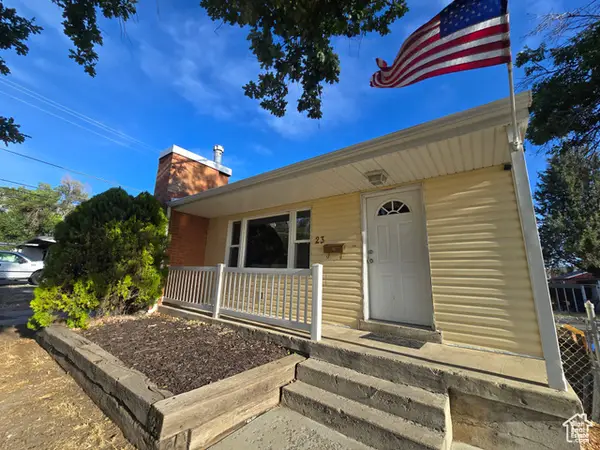 $435,000Active4 beds 2 baths2,104 sq. ft.
$435,000Active4 beds 2 baths2,104 sq. ft.23 W 450 N, Orem, UT 84057
MLS# 2104885Listed by: ALLIANCE REAL ESTATE, PLLC - Open Sat, 10am to 12pmNew
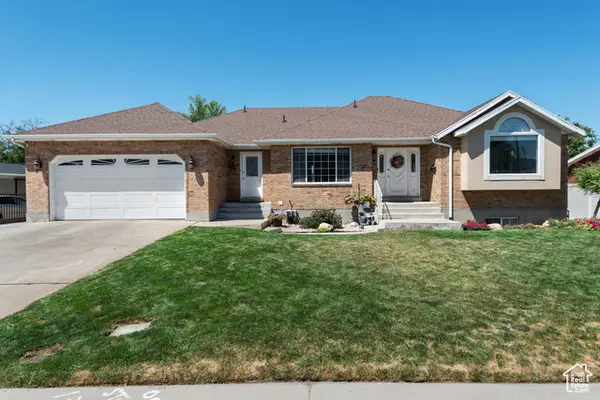 $755,000Active5 beds 3 baths4,640 sq. ft.
$755,000Active5 beds 3 baths4,640 sq. ft.54 S 400 E, Orem, UT 84097
MLS# 2104890Listed by: KW SOUTH VALLEY KELLER WILLIAMS - New
 $540,000Active5 beds 3 baths2,800 sq. ft.
$540,000Active5 beds 3 baths2,800 sq. ft.1194 N 520 E, Orem, UT 84097
MLS# 2104748Listed by: RE/MAX ASSOCIATES - Open Sat, 4 to 7pmNew
 $549,900Active4 beds 3 baths2,038 sq. ft.
$549,900Active4 beds 3 baths2,038 sq. ft.1991 N 920 W, Orem, UT 84057
MLS# 2104694Listed by: COLDWELL BANKER REALTY (SALT LAKE-SUGAR HOUSE) - New
 $495,000Active4 beds 2 baths1,552 sq. ft.
$495,000Active4 beds 2 baths1,552 sq. ft.927 S 450 E, Orem, UT 84097
MLS# 2104569Listed by: REAL BROKER, LLC
