1177 W 1810 S, Orem, UT 84058
Local realty services provided by:ERA Brokers Consolidated
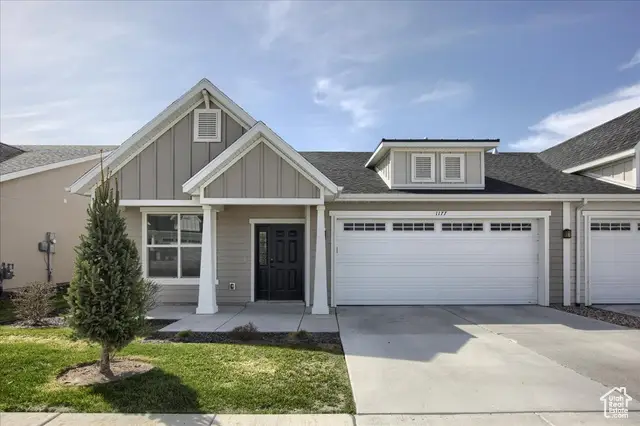
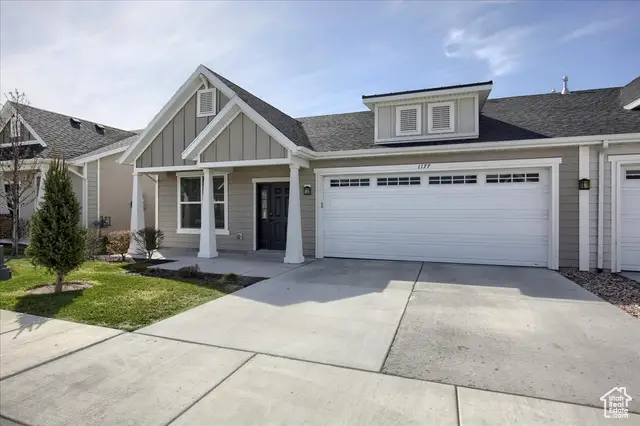

Listed by:shauna i. shaw
Office:berkshire hathaway homeservices utah properties (so ogden)
MLS#:2075971
Source:SL
Price summary
- Price:$464,900
- Price per sq. ft.:$309.52
- Monthly HOA dues:$240
About this home
No Showings until after August 1st-2025- new flooring being installed. THIS LISTING JUST KEEPS GETTING BETTER AND BETTER! NEW CARPET IN BOTH BEDROOMS, NEW PAINT, AND NOW NEW LVP FLOORING THROUGHOUT AND A $10,100 PRICE REDUCTION SINCE IT WAS INITIALLY LISTED! Don't miss out on this coveted Craftsman two bedroom, two bath twin home "with a fenced patio" built in 2020. You'll love the single floor living with wide hallways, a step-free entrance/wheel chair accessible. The nice sized master bedroom has a large ensuite with a large walk-in-closet, and shower. The kitchen features beautiful quartz countertops, white cabinetry, stainless steel appliances, a good-sized pantry and low maintenance LVP flooring. There is an abundance of natural light with the beautiful picture windows in the master bedroom, living room and kitchen. Aside from the two-car garage and full-length driveway, there is additional parking space to accommodate your guest's needs. The real bonus to this 55+ community is that it includes a clubhouse with a swimming pool, a workout room, a very cozy interior visiting area and a dog park. An outside covered picnic area is also available in the spacious green space. This home is conveniently located to the freeway entrance, Utah Valley University, Utah Lake, Utah Valley Hospital, shopping of all kinds, and hiking and biking trails. The HOA takes care of all yard maintenance. snow removal and pays for insurance, cable, sewer, trash and water. Come and check out all the property has to offer.
Contact an agent
Home facts
- Year built:2020
- Listing Id #:2075971
- Added:127 day(s) ago
- Updated:July 29, 2025 at 10:54 PM
Rooms and interior
- Bedrooms:2
- Total bathrooms:2
- Full bathrooms:2
- Living area:1,502 sq. ft.
Heating and cooling
- Cooling:Central Air
- Heating:Gas: Central
Structure and exterior
- Roof:Asphalt
- Year built:2020
- Building area:1,502 sq. ft.
- Lot area:0.05 Acres
Schools
- High school:Mountain View
- Middle school:Lakeridge
- Elementary school:Vineyard
Utilities
- Water:Culinary, Water Connected
- Sewer:Sewer Connected, Sewer: Connected
Finances and disclosures
- Price:$464,900
- Price per sq. ft.:$309.52
- Tax amount:$1,979
New listings near 1177 W 1810 S
- New
 $575,000Active4 beds 2 baths3,099 sq. ft.
$575,000Active4 beds 2 baths3,099 sq. ft.728 W 650 S, Orem, UT 84058
MLS# 2105106Listed by: REAL BROKER, LLC - New
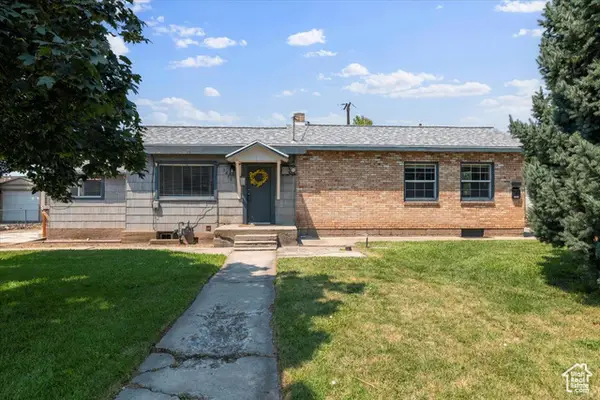 $525,000Active3 beds 2 baths1,540 sq. ft.
$525,000Active3 beds 2 baths1,540 sq. ft.1550 S Main St, Orem, UT 84058
MLS# 2105114Listed by: FATHOM REALTY (OREM) - New
 $479,999Active5 beds 2 baths2,050 sq. ft.
$479,999Active5 beds 2 baths2,050 sq. ft.1445 S 640 E, Orem, UT 84097
MLS# 2105077Listed by: REAL BROKER, LLC - Open Sat, 9 to 11amNew
 $885,000Active6 beds 4 baths4,784 sq. ft.
$885,000Active6 beds 4 baths4,784 sq. ft.1731 S 145 E, Orem, UT 84058
MLS# 2105058Listed by: SKI UTAH REAL ESTATE LLC - Open Sat, 11am to 1pmNew
 $600,000Active4 beds 3 baths3,694 sq. ft.
$600,000Active4 beds 3 baths3,694 sq. ft.482 S 320 W, Orem, UT 84058
MLS# 2105016Listed by: NRE - New
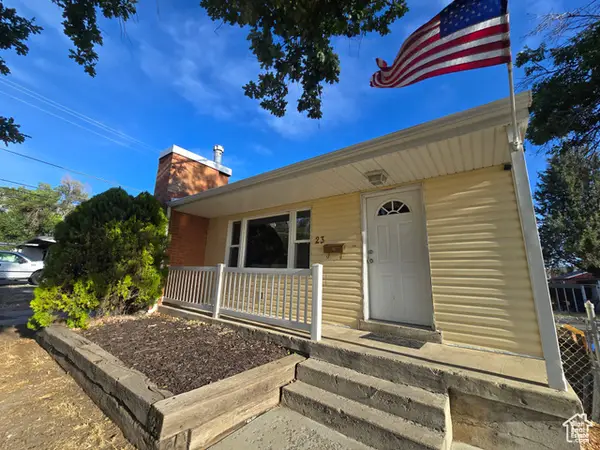 $435,000Active4 beds 2 baths2,104 sq. ft.
$435,000Active4 beds 2 baths2,104 sq. ft.23 W 450 N, Orem, UT 84057
MLS# 2104885Listed by: ALLIANCE REAL ESTATE, PLLC - Open Sat, 10am to 12pmNew
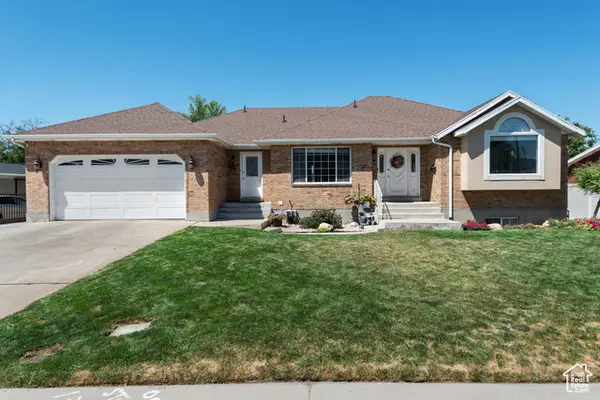 $755,000Active5 beds 3 baths4,640 sq. ft.
$755,000Active5 beds 3 baths4,640 sq. ft.54 S 400 E, Orem, UT 84097
MLS# 2104890Listed by: KW SOUTH VALLEY KELLER WILLIAMS - New
 $540,000Active5 beds 3 baths2,800 sq. ft.
$540,000Active5 beds 3 baths2,800 sq. ft.1194 N 520 E, Orem, UT 84097
MLS# 2104748Listed by: RE/MAX ASSOCIATES - Open Sat, 4 to 7pmNew
 $549,900Active4 beds 3 baths2,038 sq. ft.
$549,900Active4 beds 3 baths2,038 sq. ft.1991 N 920 W, Orem, UT 84057
MLS# 2104694Listed by: COLDWELL BANKER REALTY (SALT LAKE-SUGAR HOUSE) - New
 $495,000Active4 beds 2 baths1,552 sq. ft.
$495,000Active4 beds 2 baths1,552 sq. ft.927 S 450 E, Orem, UT 84097
MLS# 2104569Listed by: REAL BROKER, LLC
