1324 N 750 E #3, Orem, UT 84097
Local realty services provided by:ERA Brokers Consolidated
1324 N 750 E #3,Orem, UT 84097
$1,375,000
- 3 Beds
- 4 Baths
- 5,404 sq. ft.
- Single family
- Active
Listed by: meri miller
Office: exp realty, llc.
MLS#:2115887
Source:SL
Price summary
- Price:$1,375,000
- Price per sq. ft.:$254.44
- Monthly HOA dues:$125
About this home
Move-in ready and newly priced at $1,375,000-this is your chance to step into NE Orem's Abbey Road lifestyle with built-in value: the home recently appraised at $1,430,000. Crafted by Whitehaven Builders, this modern prairie masterpiece pairs refined design with real-life function across 5,400+ finished sq. ft.-made for effortless entertaining, cozy nights in, and everything in between. From the moment you enter, the main-level great room steals the show with 13' vaulted ceilings, a striking gas fireplace, and expansive panoramic doors that open to an east-facing patio with mountain views. The chef's kitchen is equally unforgettable-anchored by a massive quartz island, Fisher & Paykel appliances, and a hidden walk-in pantry that feels like a second kitchen (complete with 2nd sink, dishwasher, and custom storage). Retreat to the main-floor primary suite, where a spa-inspired bath with an oversized double shower and a custom walk-in closet (with washer/dryer hookups) turns daily routines into a luxury. Downstairs, the fun continues: a sprawling family room with kitchenette, a dedicated children's play nook, a private theater with tiered seating, and a sleek glass-enclosed gym. Ensuite bedrooms offer privacy and comfort for family and guests alike. Every detail is dialed in-smart, energy-efficient systems, dual furnaces, instant hot water, LED lighting, and a fully finished 3-car garage with epoxy floors, hot/cold water, and EV outlet. Outside, enjoy the longevity and curb appeal of a 75-year Bar-Tile roof with low-maintenance stone, stucco, and cedar. The landscaped, fenced yard and nearby Murdock Trail make it easy to live active, while Abbey Road HOA perks-pickleball court, lawn care, and snow removal-keep weekends open for fun. You're minutes to Harmons, University Place, Provo Canyon, and I-15, putting shopping, dining, and outdoor adventure right at your doorstep. Incentive: With a full-price offer, Whitehaven Builders is offering up to $10,000 toward buyer-selected customizations (cabinetry, appliances, fixtures, water softener, or surface protection), plus a 1-year builder warranty and applicable manufacturer equipment/appliance warranties. Special Financing Available: Seller finance or lease-to-own options with 20% down, 6.99% interest, 30-year amortization, and a 23 year balloon-ask for details and terms.
Contact an agent
Home facts
- Year built:2025
- Listing ID #:2115887
- Added:102 day(s) ago
- Updated:January 17, 2026 at 12:21 PM
Rooms and interior
- Bedrooms:3
- Total bathrooms:4
- Full bathrooms:2
- Half bathrooms:1
- Living area:5,404 sq. ft.
Heating and cooling
- Cooling:Central Air, Heat Pump
- Heating:Forced Air, Gas: Central
Structure and exterior
- Roof:Tile
- Year built:2025
- Building area:5,404 sq. ft.
- Lot area:0.08 Acres
Schools
- High school:Timpanogos
- Middle school:Canyon View
- Elementary school:Orchard
Utilities
- Water:Culinary, Water Connected
- Sewer:Sewer Connected, Sewer: Connected, Sewer: Public
Finances and disclosures
- Price:$1,375,000
- Price per sq. ft.:$254.44
- Tax amount:$3,700
New listings near 1324 N 750 E #3
- New
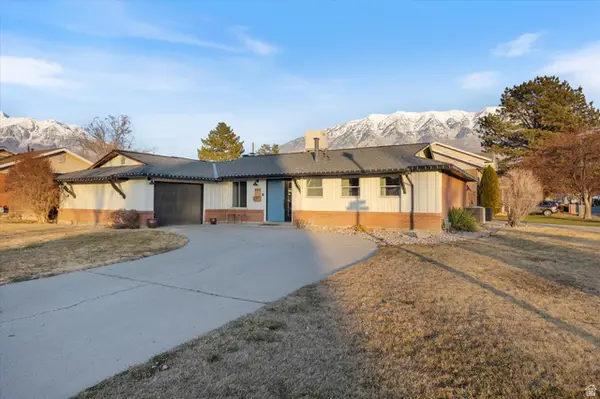 $530,000Active4 beds 3 baths2,518 sq. ft.
$530,000Active4 beds 3 baths2,518 sq. ft.489 S 900 St E, Orem, UT 84097
MLS# 2131428Listed by: REAL BROKER, LLC - New
 $599,900Active5 beds 3 baths2,606 sq. ft.
$599,900Active5 beds 3 baths2,606 sq. ft.1063 E 680 N, Orem, UT 84097
MLS# 2131430Listed by: STONE EDGE REAL ESTATE LLC - Open Sat, 11am to 1pmNew
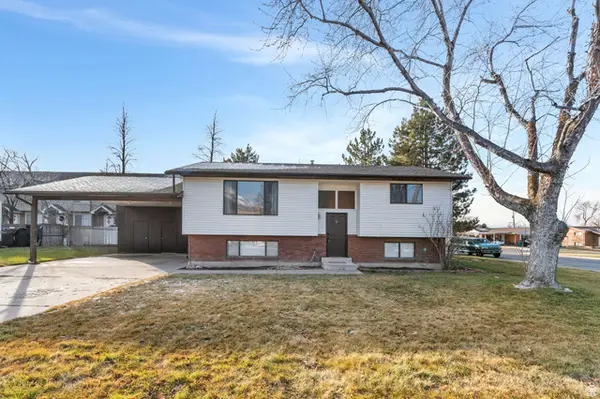 $525,000Active4 beds 2 baths2,014 sq. ft.
$525,000Active4 beds 2 baths2,014 sq. ft.16 E 925 N, Orem, UT 84057
MLS# 2131012Listed by: KW WESTFIELD - New
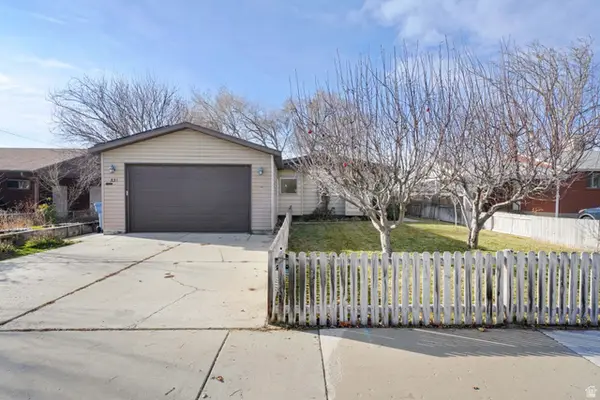 $470,000Active3 beds 2 baths1,466 sq. ft.
$470,000Active3 beds 2 baths1,466 sq. ft.331 N 800 E, Orem, UT 84097
MLS# 2131022Listed by: RED EMERALD REAL ESTATE LLC - New
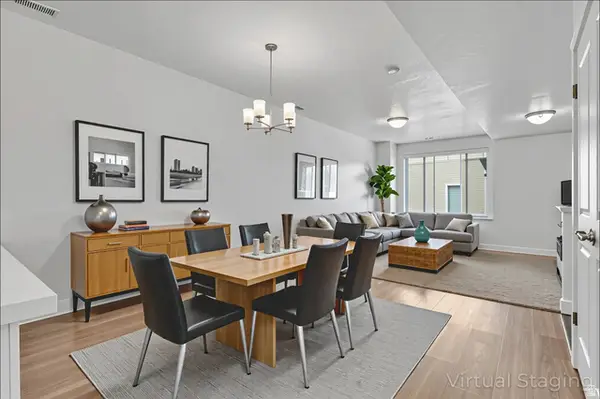 $485,000Active4 beds 4 baths2,070 sq. ft.
$485,000Active4 beds 4 baths2,070 sq. ft.1899 S 1030 W, Orem, UT 84058
MLS# 2130946Listed by: MANSELL REAL ESTATE INC (SALT LAKE) - New
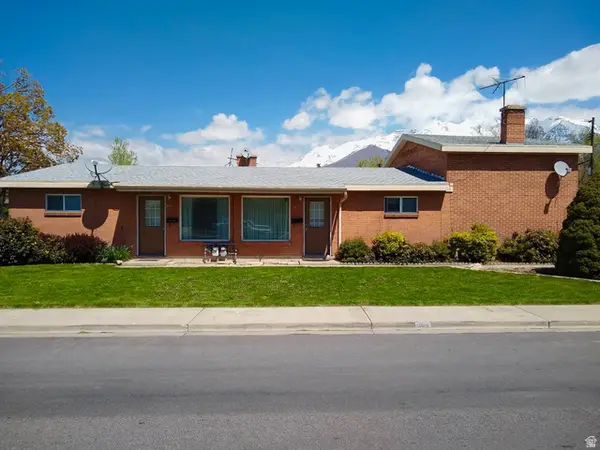 $675,000Active6 beds 3 baths2,560 sq. ft.
$675,000Active6 beds 3 baths2,560 sq. ft.363 E 200 S, Orem, UT 84058
MLS# 2130948Listed by: KW UTAH REALTORS KELLER WILLIAMS (BRICKYARD) - Open Sat, 12:30 to 2pmNew
 $1,395,000Active6 beds 4 baths4,980 sq. ft.
$1,395,000Active6 beds 4 baths4,980 sq. ft.80 N 1200 E, Orem, UT 84097
MLS# 2130893Listed by: VINTAGE PROPERTIES GROUP INC - New
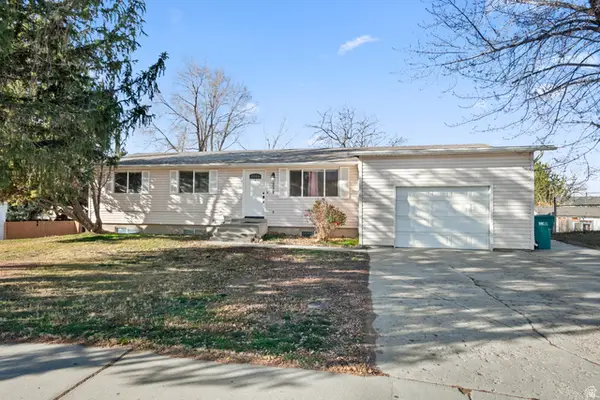 $489,000Active4 beds 2 baths2,016 sq. ft.
$489,000Active4 beds 2 baths2,016 sq. ft.278 S 1160 W, Orem, UT 84058
MLS# 2130644Listed by: CHAPMAN-RICHARDS & ASSOCIATES, INC. - New
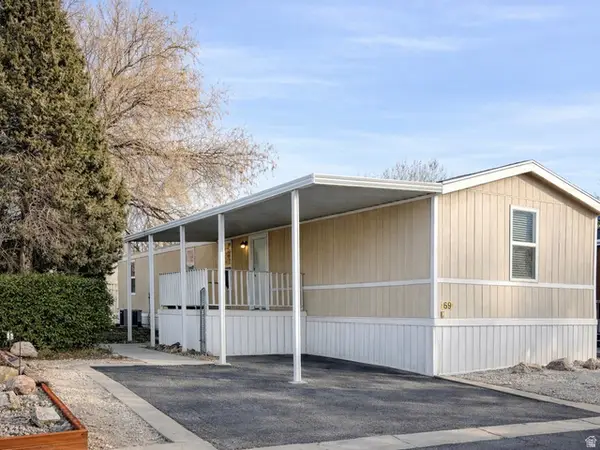 $125,000Active3 beds 2 baths1,035 sq. ft.
$125,000Active3 beds 2 baths1,035 sq. ft.155 S 1200 W #69, Orem, UT 84058
MLS# 2130623Listed by: PRESIDIO REAL ESTATE 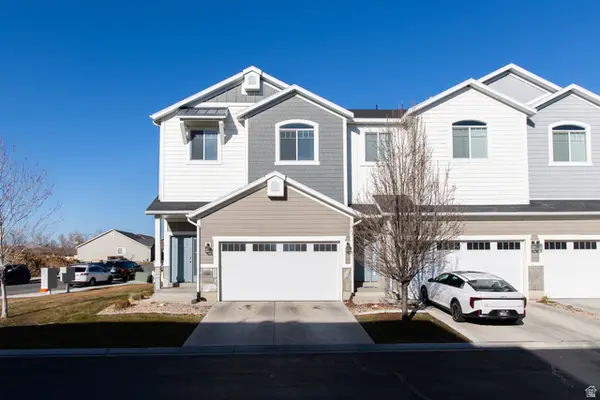 $549,000Pending4 beds 4 baths2,555 sq. ft.
$549,000Pending4 beds 4 baths2,555 sq. ft.1836 W 680 S, Orem, UT 84059
MLS# 2130481Listed by: CENTURY 21 EVEREST
