1384 N 450 E, Orem, UT 84097
Local realty services provided by:ERA Realty Center
Listed by: kerry oman
Office: summit sotheby's international realty
MLS#:2092840
Source:SL
Price summary
- Price:$15,000,000
- Price per sq. ft.:$604.64
- Monthly HOA dues:$100
About this home
Hidden behind towering brick walls and a canopy of mature trees, this extraordinary estate offers the privacy, scale, and craftsmanship rarely found along the Wasatch Front. Situated on 7.73 gated acres and reminiscent of a European manor, the property was built by Magleby Construction to the highest standards and it includes nearly 25,000 square feet of living space. Every detail reflects timeless quality, from the grand architectural elements to the artisan millwork throughout. The main residence features nine bedrooms and thirteen bathrooms, along with expansive entertaining areas designed for large gatherings or refined everyday living. In addition to the main home, there is an artist's studio with a lower-level apartment and a large RV garage with attached office and storage. The outdoor spaces are equally exceptional, anchored by a 38' x 54' saltwater swimming pool with expansive decks, an integrated hot tub, sculptural fountains, and a beautifully appointed pool house ideal for entertaining. The grounds also include a private pond, manicured gardens, multiple fountains, a tennis court, racquetball court, and vast lawns that feel more like a private park than a residence. The land is composed of five individually platted lots, offering rare flexibility for future development, guest homes, or potential resale. Priced significantly below cost, this is a rare opportunity to own one of Utah's most private and iconic luxury estates.
Contact an agent
Home facts
- Year built:1991
- Listing ID #:2092840
- Added:240 day(s) ago
- Updated:November 15, 2025 at 09:25 AM
Rooms and interior
- Bedrooms:9
- Total bathrooms:13
- Full bathrooms:9
- Half bathrooms:2
- Living area:24,808 sq. ft.
Heating and cooling
- Cooling:Central Air
- Heating:Gas: Radiant, Hot Water
Structure and exterior
- Roof:Pitched, Stone
- Year built:1991
- Building area:24,808 sq. ft.
- Lot area:7.73 Acres
Schools
- High school:Timpanogos
- Middle school:Canyon View
- Elementary school:Orchard
Utilities
- Water:Culinary, Water Connected
- Sewer:Sewer Connected, Sewer: Connected, Sewer: Public
Finances and disclosures
- Price:$15,000,000
- Price per sq. ft.:$604.64
- Tax amount:$30,475
New listings near 1384 N 450 E
- Open Thu, 4 to 7pmNew
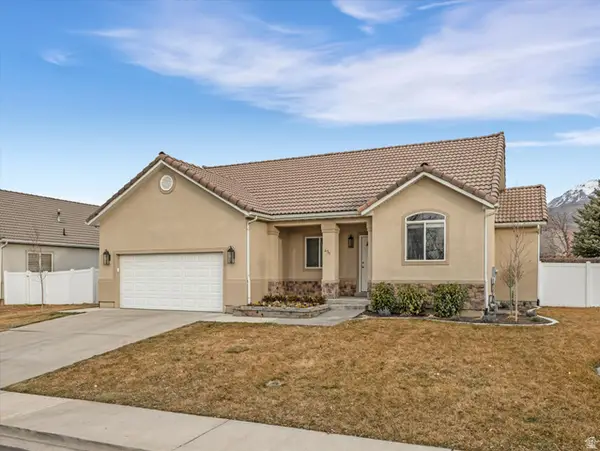 $650,000Active3 beds 2 baths2,730 sq. ft.
$650,000Active3 beds 2 baths2,730 sq. ft.471 E 700 N, Orem, UT 84097
MLS# 2136644Listed by: THE AGENCY SALT LAKE CITY - Open Sat, 1 to 4pmNew
 $449,900Active4 beds 2 baths2,028 sq. ft.
$449,900Active4 beds 2 baths2,028 sq. ft.1755 S Main St, Orem, UT 84058
MLS# 2136610Listed by: REAL BROKER, LLC - New
 $949,000Active6 beds 4 baths4,221 sq. ft.
$949,000Active6 beds 4 baths4,221 sq. ft.193 E 1570 N, Orem, UT 84057
MLS# 2136542Listed by: CENTURY 21 EVEREST - Open Sat, 11am to 1pmNew
 $725,000Active6 beds 4 baths4,200 sq. ft.
$725,000Active6 beds 4 baths4,200 sq. ft.1535 N 950 W, Orem, UT 84057
MLS# 2136535Listed by: THE LANCE GROUP REAL ESTATE - Open Thu, 4 to 6pmNew
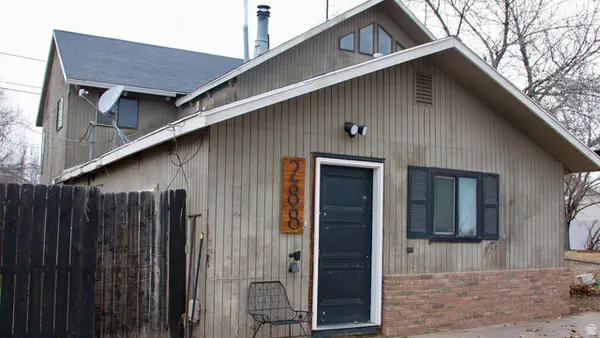 $339,999Active3 beds 2 baths2,277 sq. ft.
$339,999Active3 beds 2 baths2,277 sq. ft.288 S 800 W, Orem, UT 84058
MLS# 2136399Listed by: G - New
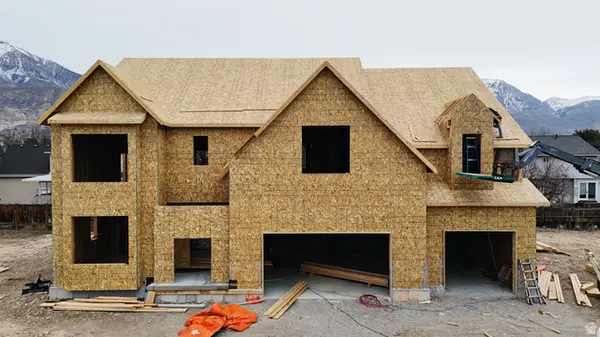 $1,324,900Active5 beds 4 baths5,540 sq. ft.
$1,324,900Active5 beds 4 baths5,540 sq. ft.1547 N 275 W #5, Orem, UT 84057
MLS# 2136400Listed by: AXIS REALTY INC - Open Fri, 6 to 8pmNew
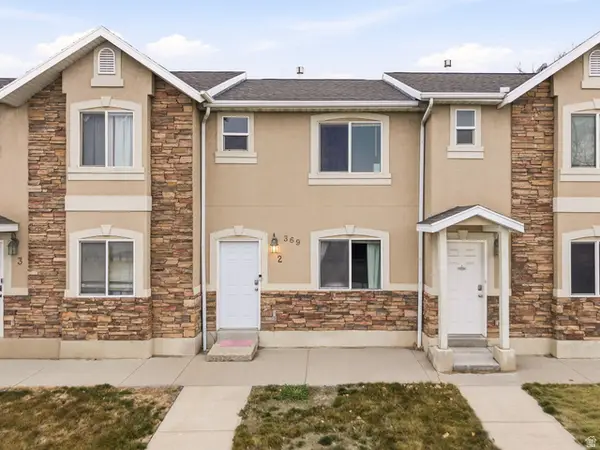 $335,000Active2 beds 2 baths1,128 sq. ft.
$335,000Active2 beds 2 baths1,128 sq. ft.369 N Main St E #2, Orem, UT 84057
MLS# 2136356Listed by: KW SOUTH VALLEY KELLER WILLIAMS - Open Sat, 11am to 2pmNew
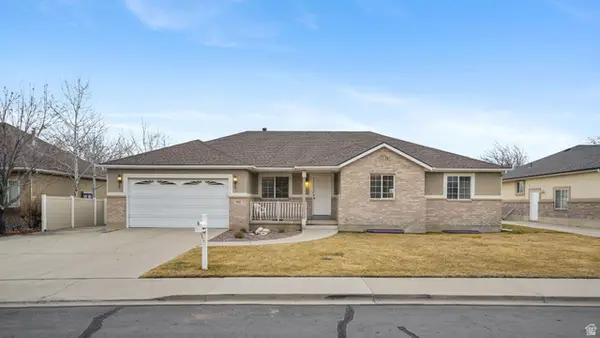 $750,000Active3 beds 3 baths3,728 sq. ft.
$750,000Active3 beds 3 baths3,728 sq. ft.551 N 900 E, Orem, UT 84097
MLS# 2136263Listed by: FATHOM REALTY (OREM) - Open Sat, 12 to 2pmNew
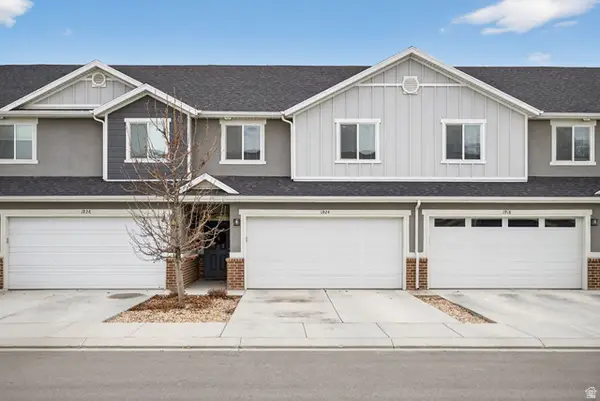 $460,000Active3 beds 3 baths1,547 sq. ft.
$460,000Active3 beds 3 baths1,547 sq. ft.1924 S 1120 W, Orem, UT 84058
MLS# 2136162Listed by: KW SOUTH VALLEY KELLER WILLIAMS - New
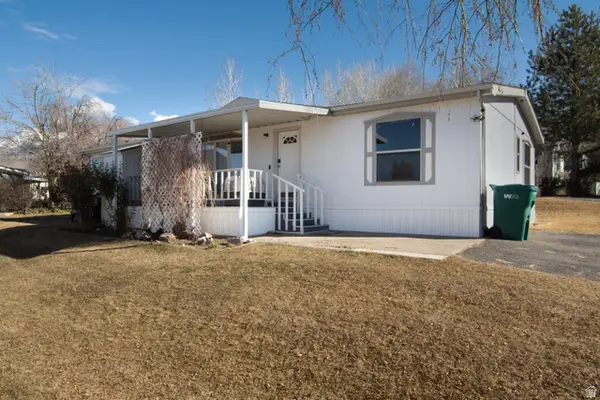 $160,000Active4 beds 2 baths1,500 sq. ft.
$160,000Active4 beds 2 baths1,500 sq. ft.1094 W 465 N, Orem, UT 84057
MLS# 2136054Listed by: RE/MAX ASSOCIATES

