1463 W 730 S, Orem, UT 84058
Local realty services provided by:ERA Realty Center
1463 W 730 S,Orem, UT 84058
$600,000
- 4 Beds
- 3 Baths
- 2,888 sq. ft.
- Single family
- Active
Listed by: lloyd d weffer
Office: re/max lighthouse
MLS#:2098344
Source:SL
Price summary
- Price:$600,000
- Price per sq. ft.:$207.76
About this home
Fantastic All-Brick 2-Story in Prime Orem Location! Spacious 4-bed, 2.5-bath home with nearly 2,900 sq ft of potential! Nestled on a quiet street with mature trees and a shady backyard oasis, this home offers privacy with no backyard neighbors-easy access to a beautiful stake park via your own walkway. Built in 1999, this solid home features a large upstairs den/family room with exterior spiral staircase to the backyard, upstairs laundry, and all bedrooms on the second level for convenience. Main floor boasts a flexible layout perfect for entertaining with an open kitchen, large island, dining area and a spacious family room that flows seamlessly through French doors to a semi-formal living room and a a formal office! Enjoy summer evenings in your fully fenced yard complete with hot tub (due for a service), built-in trampoline, water fountain, basketball standard and plenty of shade. Newer furnace and AC (approx. 2 years old), tankless water heater, and special lighting with built-in speaker system throughout. Home could use some cosmetic TLC, offering tons of opportunity to build sweat equity and upside potential for investors, first-time buyers, or families wanting space and location. Walking distance to FrontRunner Station, Minutes from UVU, I-15, Beautiful Utah Lake, bike/walk paths, Vineyard shopping, Topgolf, and local favorites like Walmart and the Megaplex. Family-friendly neighborhood close to everything!
Contact an agent
Home facts
- Year built:1999
- Listing ID #:2098344
- Added:215 day(s) ago
- Updated:February 13, 2026 at 12:05 PM
Rooms and interior
- Bedrooms:4
- Total bathrooms:3
- Full bathrooms:2
- Half bathrooms:1
- Living area:2,888 sq. ft.
Heating and cooling
- Cooling:Central Air
- Heating:Forced Air, Gas: Central
Structure and exterior
- Roof:Asphalt
- Year built:1999
- Building area:2,888 sq. ft.
- Lot area:0.18 Acres
Schools
- High school:Mountain View
- Middle school:Lakeridge
- Elementary school:Vineyard
Utilities
- Water:Culinary, Water Connected
- Sewer:Sewer Connected, Sewer: Connected, Sewer: Public
Finances and disclosures
- Price:$600,000
- Price per sq. ft.:$207.76
- Tax amount:$2,339
New listings near 1463 W 730 S
- New
 $575,000Active4 beds 3 baths2,436 sq. ft.
$575,000Active4 beds 3 baths2,436 sq. ft.745 S 900 E, Orem, UT 84097
MLS# 2136824Listed by: EQUITY REAL ESTATE (ADVANTAGE) - New
 $724,900Active5 beds 4 baths3,382 sq. ft.
$724,900Active5 beds 4 baths3,382 sq. ft.943 S 550 E, Orem, UT 84097
MLS# 2136827Listed by: LIVINGSTONE BROKERS PLLC - Open Sat, 10am to 12pmNew
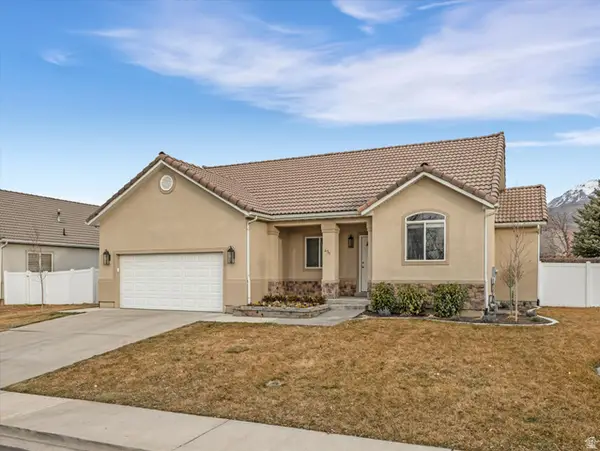 $650,000Active3 beds 2 baths2,730 sq. ft.
$650,000Active3 beds 2 baths2,730 sq. ft.471 E 700 N, Orem, UT 84097
MLS# 2136644Listed by: THE AGENCY SALT LAKE CITY - Open Sat, 1 to 4pmNew
 $449,900Active4 beds 2 baths2,028 sq. ft.
$449,900Active4 beds 2 baths2,028 sq. ft.1755 S Main St, Orem, UT 84058
MLS# 2136610Listed by: REAL BROKER, LLC - New
 $949,000Active6 beds 4 baths4,221 sq. ft.
$949,000Active6 beds 4 baths4,221 sq. ft.193 E 1570 N, Orem, UT 84057
MLS# 2136542Listed by: CENTURY 21 EVEREST - Open Sat, 11am to 1pmNew
 $725,000Active6 beds 4 baths4,200 sq. ft.
$725,000Active6 beds 4 baths4,200 sq. ft.1535 N 950 W, Orem, UT 84057
MLS# 2136535Listed by: THE LANCE GROUP REAL ESTATE - New
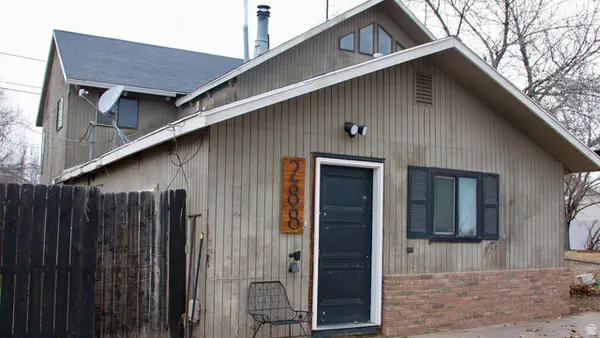 $339,999Active3 beds 2 baths2,277 sq. ft.
$339,999Active3 beds 2 baths2,277 sq. ft.288 S 800 W, Orem, UT 84058
MLS# 2136399Listed by: G - New
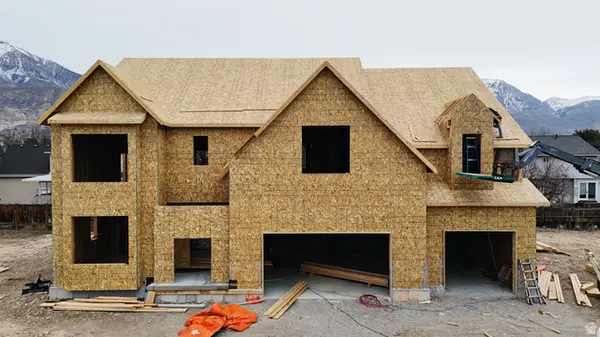 $1,324,900Active5 beds 4 baths5,540 sq. ft.
$1,324,900Active5 beds 4 baths5,540 sq. ft.1547 N 275 W #5, Orem, UT 84057
MLS# 2136400Listed by: AXIS REALTY INC - Open Fri, 6 to 8pmNew
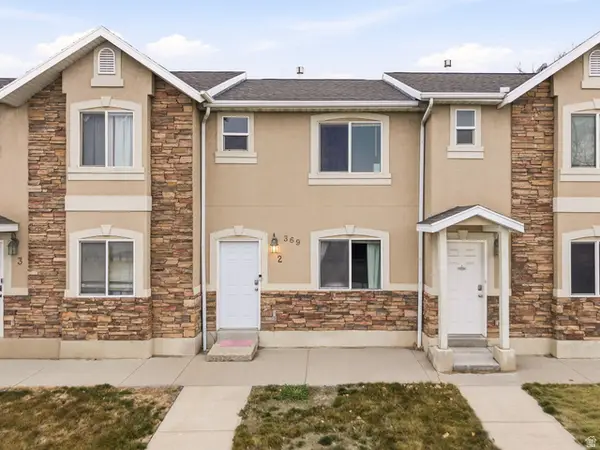 $335,000Active2 beds 2 baths1,128 sq. ft.
$335,000Active2 beds 2 baths1,128 sq. ft.369 N Main St E #2, Orem, UT 84057
MLS# 2136356Listed by: KW SOUTH VALLEY KELLER WILLIAMS - Open Sat, 11am to 2pmNew
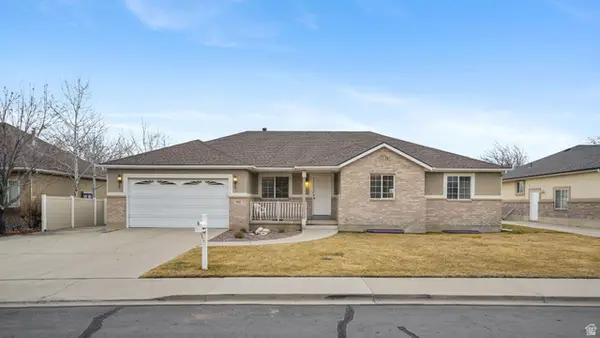 $750,000Active3 beds 3 baths3,728 sq. ft.
$750,000Active3 beds 3 baths3,728 sq. ft.551 N 900 E, Orem, UT 84097
MLS# 2136263Listed by: FATHOM REALTY (OREM)

