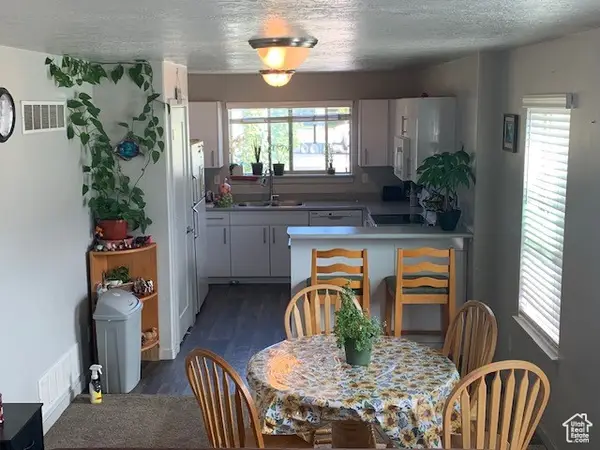1480 N 430 E, Orem, UT 84097
Local realty services provided by:ERA Brokers Consolidated
1480 N 430 E,Orem, UT 84097
$2,295,000
- 7 Beds
- 6 Baths
- 8,415 sq. ft.
- Single family
- Active
Listed by:brigham madsen
Office:kw westfield
MLS#:2094212
Source:SL
Price summary
- Price:$2,295,000
- Price per sq. ft.:$272.73
- Monthly HOA dues:$12.5
About this home
Carpet Concessions Available!! Welcome to your dream home nestled within Orem's prestigious Old Orchard Estates community. This stunning brick residence, designed by renowned Utah architect Ken Harris, is gracefully situated on a peaceful cul-de-sac, offering tranquility and exclusivity in every detail. Step into a graceful formal living area, setting the tone for the exquisite design throughout. The kitchen boasts sleek white cabinetry, granite countertops, an expansive island, and an abundance of storage, seamlessly blending style and functionality. Enjoy picturesque views from the stunning dining area, wrapped in windows that flood the space in natural light. The main living room features custom built-in cabinetry and a cozy fireplace. The luxurious primary suite, complete with a spacious ensuite bathroom featuring a private water closet, soaking tub, and separate shower. The expansive finished basement offers an additional living area and a full kitchen, perfect for any use. Outside, a vast deck overlooks a beautifully landscaped backyard shaded by mature trees, and a gorgeous view of Mount Timpanogos, providing the ultimate private sanctuary. Just when you think this home couldn't be more perfect, its prime location adds even more appeal. Only minutes away from top-rated schools, scenic trails, and just an 18-minute drive to the world-famous Sundance Ski Resort!
Contact an agent
Home facts
- Year built:1991
- Listing ID #:2094212
- Added:101 day(s) ago
- Updated:October 06, 2025 at 11:03 AM
Rooms and interior
- Bedrooms:7
- Total bathrooms:6
- Full bathrooms:4
- Half bathrooms:2
- Living area:8,415 sq. ft.
Heating and cooling
- Cooling:Central Air
- Heating:Forced Air, Gas: Central
Structure and exterior
- Roof:Asphalt
- Year built:1991
- Building area:8,415 sq. ft.
- Lot area:0.87 Acres
Schools
- High school:Timpanogos
- Middle school:Canyon View
- Elementary school:Orchard
Utilities
- Water:Culinary, Water Connected
- Sewer:Sewer Connected, Sewer: Connected, Sewer: Public
Finances and disclosures
- Price:$2,295,000
- Price per sq. ft.:$272.73
- Tax amount:$6,099
New listings near 1480 N 430 E
- New
 $519,900Active4 beds 2 baths2,470 sq. ft.
$519,900Active4 beds 2 baths2,470 sq. ft.1710 S 165 W, Orem, UT 84058
MLS# 2115715Listed by: WASATCH ELITE REAL ESTATE - New
 $315,000Active2 beds 2 baths1,045 sq. ft.
$315,000Active2 beds 2 baths1,045 sq. ft.1363 S 1150 W, Orem, UT 84058
MLS# 2115618Listed by: EXIT REALTY ADVANTAGE - New
 $620,000Active6 beds 3 baths3,712 sq. ft.
$620,000Active6 beds 3 baths3,712 sq. ft.572 S 880 W, Orem, UT 84058
MLS# 2115579Listed by: KW SOUTH VALLEY KELLER WILLIAMS - New
 $265,000Active0.23 Acres
$265,000Active0.23 Acres560 S 880 W #1, Orem, UT 84058
MLS# 2115593Listed by: KW SOUTH VALLEY KELLER WILLIAMS - New
 $595,000Active5 beds 3 baths2,920 sq. ft.
$595,000Active5 beds 3 baths2,920 sq. ft.410 S 600 W, Orem, UT 84058
MLS# 2115540Listed by: UTAH REAL ESTATE PC - New
 $279,000Active2 beds 1 baths897 sq. ft.
$279,000Active2 beds 1 baths897 sq. ft.258 W 400 N, Orem, UT 84057
MLS# 2115529Listed by: KW SOUTH VALLEY KELLER WILLIAMS - New
 $999,900Active8 beds 4 baths3,330 sq. ft.
$999,900Active8 beds 4 baths3,330 sq. ft.1412 S 280 E, Orem, UT 84058
MLS# 2115420Listed by: EQUITY REAL ESTATE (PROSPER GROUP) - New
 $279,900Active2 beds 1 baths790 sq. ft.
$279,900Active2 beds 1 baths790 sq. ft.1700 S Sandhill #C205, Orem, UT 84058
MLS# 2113899Listed by: BERKSHIRE HATHAWAY HOMESERVICES ELITE REAL ESTATE - New
 $514,995Active6 beds 2 baths2,310 sq. ft.
$514,995Active6 beds 2 baths2,310 sq. ft.40 E 1850 N, Orem, UT 84057
MLS# 2115266Listed by: FATHOM REALTY (UNION PARK) - New
 Listed by ERA$545,000Active3 beds 3 baths1,702 sq. ft.
Listed by ERA$545,000Active3 beds 3 baths1,702 sq. ft.1509 W 550 S, Orem, UT 84058
MLS# 2115158Listed by: ERA BROKERS CONSOLIDATED (UTAH COUNTY)
