1552 N 740 W, Orem, UT 84057
Local realty services provided by:ERA Brokers Consolidated
1552 N 740 W,Orem, UT 84057
$695,000
- 4 Beds
- 4 Baths
- 2,760 sq. ft.
- Single family
- Pending
Listed by: michael s anderson
Office: exp realty, llc.
MLS#:2112872
Source:SL
Price summary
- Price:$695,000
- Price per sq. ft.:$251.81
About this home
Beautifully updated home with 2 master suites, quartz counters, office + kitchenette, daylight basement, and private yard with mountain views. Includes 1,200 sq ft heated/cooled workshop, RV/boat parking, and quiet cul-de-sac location near freeway. This unique property combines the comfort of a beautifully updated home with the functionality of a professional-grade workshop, all on a private corner lot in a quiet cul-de-sac with no through traffic. Two spacious master suites with ensuite bathrooms, newly remodeled with luxury vinyl plank and plush carpet flooring, and quartz countertops. A large office with its own kitchenette wth oversized safe The daylight basement with walkout leads to a lower-level patio wired for a hot tub. Brand-new AC and furnace (heat pump). Large private yard with mountain views, a covered patio, and full zeroscaping. Two oversized RV/boat parking spaces (50+ ft each) plus plenty of additional parking. The crown jewel is the 1,200 sq. ft. workshop, complete with bathroom, 220 electrical, heating, and cooling. Just one mile from freeway access, yet tucked away in a peaceful culdesac in an enclosed street (no through traffic). Buyer is advised to obtain an independent measurement.
Contact an agent
Home facts
- Year built:1990
- Listing ID #:2112872
- Added:145 day(s) ago
- Updated:October 19, 2025 at 07:48 AM
Rooms and interior
- Bedrooms:4
- Total bathrooms:4
- Full bathrooms:3
- Half bathrooms:1
- Living area:2,760 sq. ft.
Heating and cooling
- Cooling:Central Air, Heat Pump
- Heating:Forced Air, Gas: Central, Heat Pump, Wood
Structure and exterior
- Roof:Asphalt
- Year built:1990
- Building area:2,760 sq. ft.
- Lot area:0.26 Acres
Schools
- High school:Timpanogos
- Middle school:Orem
- Elementary school:Bonneville
Utilities
- Water:Culinary, Water Connected
- Sewer:Sewer Connected, Sewer: Connected, Sewer: Public
Finances and disclosures
- Price:$695,000
- Price per sq. ft.:$251.81
- Tax amount:$2,358
New listings near 1552 N 740 W
- Open Thu, 4 to 7pmNew
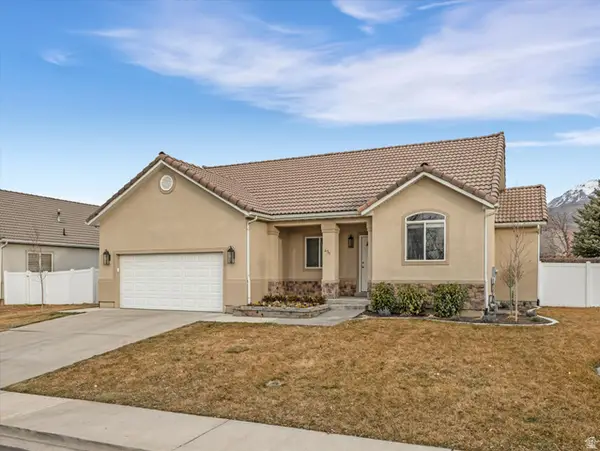 $650,000Active3 beds 2 baths2,730 sq. ft.
$650,000Active3 beds 2 baths2,730 sq. ft.471 E 700 N, Orem, UT 84097
MLS# 2136644Listed by: THE AGENCY SALT LAKE CITY - Open Sat, 1 to 4pmNew
 $449,900Active4 beds 2 baths2,028 sq. ft.
$449,900Active4 beds 2 baths2,028 sq. ft.1755 S Main St, Orem, UT 84058
MLS# 2136610Listed by: REAL BROKER, LLC - New
 $949,000Active6 beds 4 baths4,221 sq. ft.
$949,000Active6 beds 4 baths4,221 sq. ft.193 E 1570 N, Orem, UT 84057
MLS# 2136542Listed by: CENTURY 21 EVEREST - Open Sat, 11am to 1pmNew
 $725,000Active6 beds 4 baths4,200 sq. ft.
$725,000Active6 beds 4 baths4,200 sq. ft.1535 N 950 W, Orem, UT 84057
MLS# 2136535Listed by: THE LANCE GROUP REAL ESTATE - Open Thu, 4 to 6pmNew
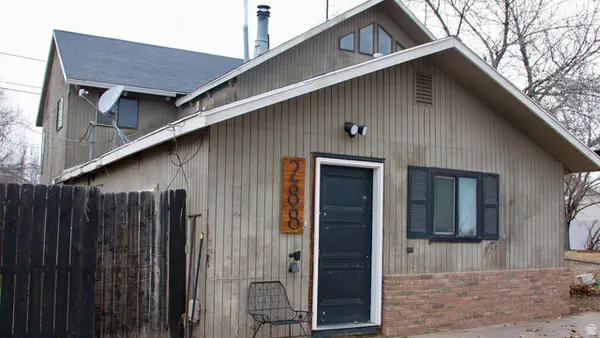 $339,999Active3 beds 2 baths2,277 sq. ft.
$339,999Active3 beds 2 baths2,277 sq. ft.288 S 800 W, Orem, UT 84058
MLS# 2136399Listed by: G - New
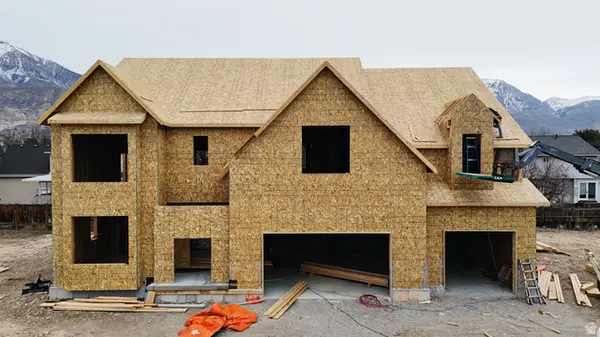 $1,324,900Active5 beds 4 baths5,540 sq. ft.
$1,324,900Active5 beds 4 baths5,540 sq. ft.1547 N 275 W #5, Orem, UT 84057
MLS# 2136400Listed by: AXIS REALTY INC - Open Fri, 6 to 8pmNew
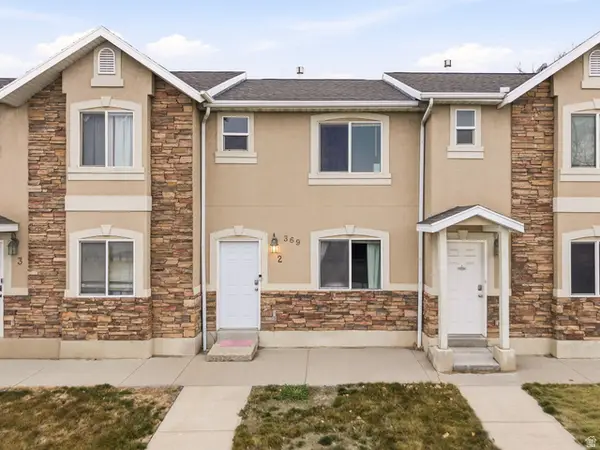 $335,000Active2 beds 2 baths1,128 sq. ft.
$335,000Active2 beds 2 baths1,128 sq. ft.369 N Main St E #2, Orem, UT 84057
MLS# 2136356Listed by: KW SOUTH VALLEY KELLER WILLIAMS - Open Sat, 11am to 2pmNew
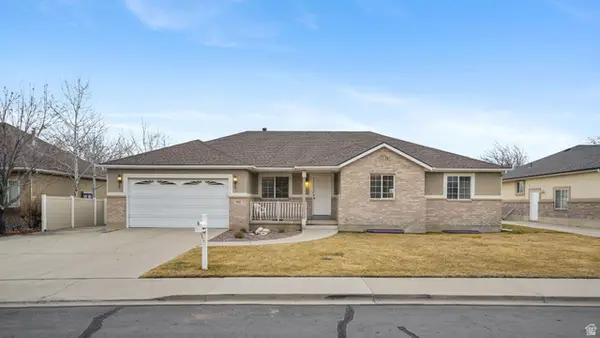 $750,000Active3 beds 3 baths3,728 sq. ft.
$750,000Active3 beds 3 baths3,728 sq. ft.551 N 900 E, Orem, UT 84097
MLS# 2136263Listed by: FATHOM REALTY (OREM) - Open Sat, 12 to 2pmNew
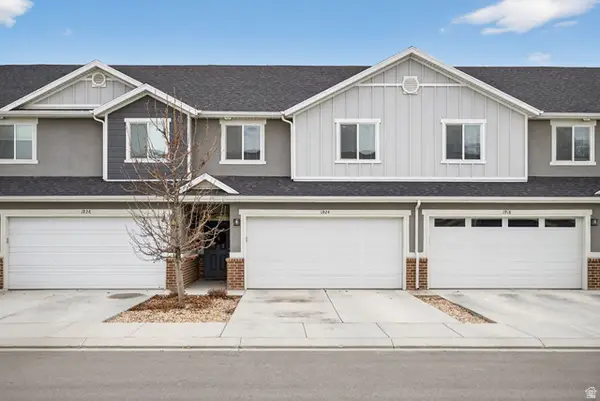 $460,000Active3 beds 3 baths1,547 sq. ft.
$460,000Active3 beds 3 baths1,547 sq. ft.1924 S 1120 W, Orem, UT 84058
MLS# 2136162Listed by: KW SOUTH VALLEY KELLER WILLIAMS - New
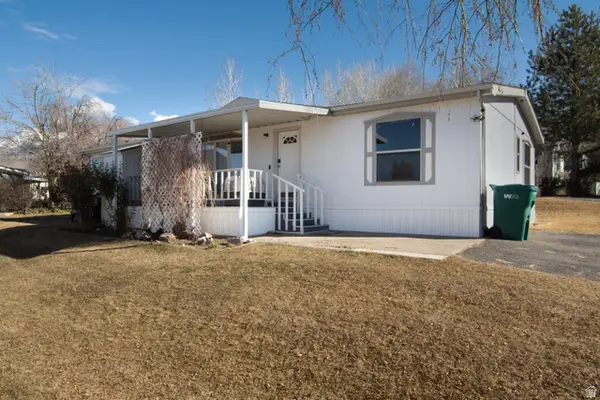 $160,000Active4 beds 2 baths1,500 sq. ft.
$160,000Active4 beds 2 baths1,500 sq. ft.1094 W 465 N, Orem, UT 84057
MLS# 2136054Listed by: RE/MAX ASSOCIATES

