159 W 2040 S, Orem, UT 84058
Local realty services provided by:ERA Realty Center
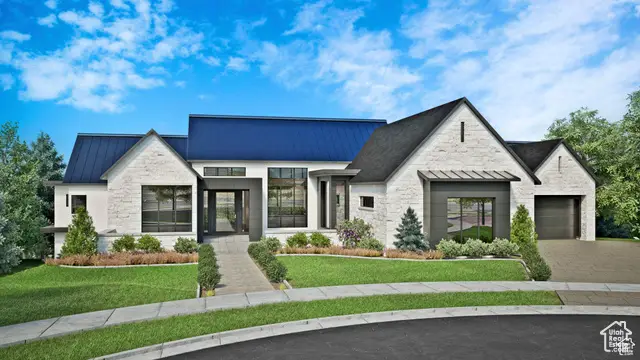
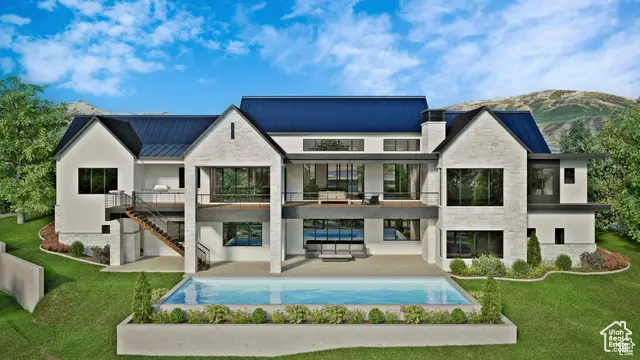

159 W 2040 S,Orem, UT 84058
$3,100,000
- 5 Beds
- 6 Baths
- 7,320 sq. ft.
- Single family
- Pending
Listed by:brett henry
Office:simple choice real estate
MLS#:2084308
Source:SL
Price summary
- Price:$3,100,000
- Price per sq. ft.:$423.5
About this home
Welcome to one of South Orem's most exclusive offerings-a to-be-built luxury estate tucked away in a quiet, upscale cul-de-sac with stunning mountain views. Spanning over 7,000 square feet, this architectural masterpiece is being crafted with an uncompromising commitment to design, quality, and elegance. From the moment you arrive, it's clear this is no ordinary home. The estate features 10-foot ceilings on both levels, a massive 2,000+ sqft 5-car garage, and custom finishes throughout that rival the finest homes in the state. The main-level primary suite is a private sanctuary-lavish in scale and thoughtfully appointed with high-end materials and spa-inspired features. Every space is designed to feel grand yet livable, blending form and function with precision. The fully finished walkout basement continues the home's luxury experience with a state-of-the-art theater room, a dedicated workout space, and four additional bedrooms-perfect for extended family or guests. Expansive windows and strategic lighting create an inviting, open feel throughout the lower level. Set on a premium lot in one of Orem's most desirable neighborhoods, this estate offers privacy, breathtaking views, and proximity to everything-yet feels a world apart. It's more than a home; it's a statement. This is a rare opportunity to secure a truly custom, high-end estate before completion. Inquire now to personalize final selections and make this exceptional residence yours.
Contact an agent
Home facts
- Year built:2026
- Listing Id #:2084308
- Added:93 day(s) ago
- Updated:July 06, 2025 at 12:48 AM
Rooms and interior
- Bedrooms:5
- Total bathrooms:6
- Full bathrooms:6
- Living area:7,320 sq. ft.
Heating and cooling
- Cooling:Central Air
- Heating:Forced Air
Structure and exterior
- Roof:Asphalt, Metal
- Year built:2026
- Building area:7,320 sq. ft.
- Lot area:0.51 Acres
Schools
- High school:Mountain View
- Middle school:Lakeridge
- Elementary school:Cherry Hill
Utilities
- Water:Culinary
Finances and disclosures
- Price:$3,100,000
- Price per sq. ft.:$423.5
- Tax amount:$9,000
New listings near 159 W 2040 S
- Open Sat, 2 to 4pmNew
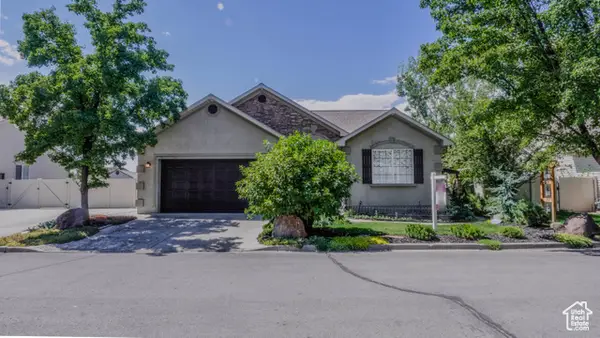 $565,000Active5 beds 3 baths2,492 sq. ft.
$565,000Active5 beds 3 baths2,492 sq. ft.1161 N Regent Ct W, Orem, UT 84057
MLS# 2105190Listed by: BERKSHIRE HATHAWAY HOMESERVICES ELITE REAL ESTATE 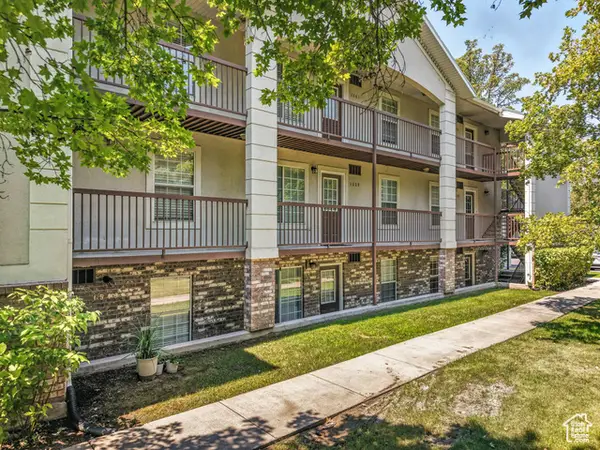 $255,000Active2 beds 1 baths781 sq. ft.
$255,000Active2 beds 1 baths781 sq. ft.1531 S 125 E #39, Orem, UT 84058
MLS# 2102397Listed by: ONX REALTY LLC- Open Fri, 4:30 to 7pmNew
 $575,000Active4 beds 2 baths3,099 sq. ft.
$575,000Active4 beds 2 baths3,099 sq. ft.728 W 650 S, Orem, UT 84058
MLS# 2105106Listed by: REAL BROKER, LLC - New
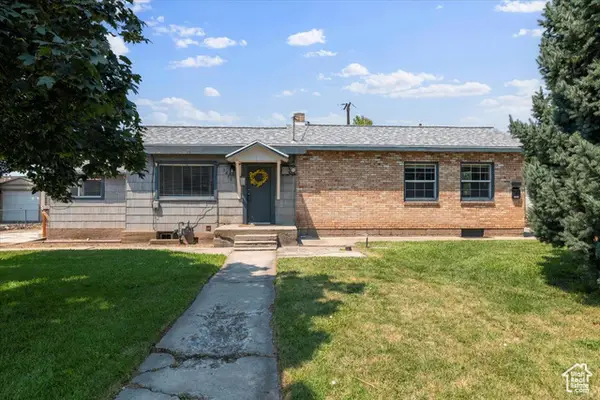 $525,000Active3 beds 2 baths1,540 sq. ft.
$525,000Active3 beds 2 baths1,540 sq. ft.1550 S Main St, Orem, UT 84058
MLS# 2105114Listed by: FATHOM REALTY (OREM) - New
 $479,999Active5 beds 2 baths2,050 sq. ft.
$479,999Active5 beds 2 baths2,050 sq. ft.1445 S 640 E, Orem, UT 84097
MLS# 2105077Listed by: REAL BROKER, LLC - Open Sat, 9 to 11amNew
 $885,000Active6 beds 4 baths4,784 sq. ft.
$885,000Active6 beds 4 baths4,784 sq. ft.1731 S 145 E, Orem, UT 84058
MLS# 2105058Listed by: SKI UTAH REAL ESTATE LLC - Open Sat, 11am to 1pmNew
 $600,000Active4 beds 3 baths3,694 sq. ft.
$600,000Active4 beds 3 baths3,694 sq. ft.482 S 320 W, Orem, UT 84058
MLS# 2105016Listed by: NRE - New
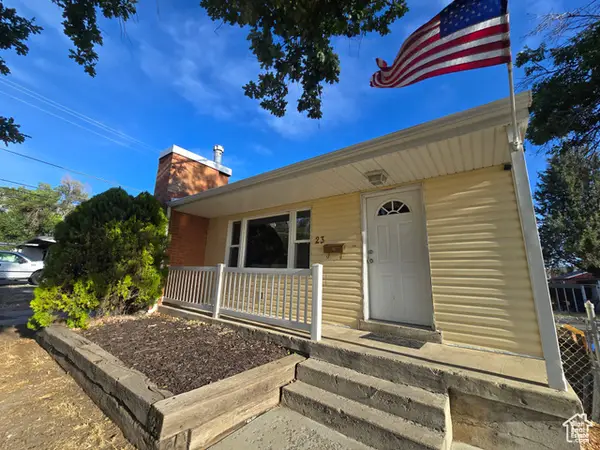 $435,000Active4 beds 2 baths2,104 sq. ft.
$435,000Active4 beds 2 baths2,104 sq. ft.23 W 450 N, Orem, UT 84057
MLS# 2104885Listed by: ALLIANCE REAL ESTATE, PLLC - Open Sat, 10am to 12pmNew
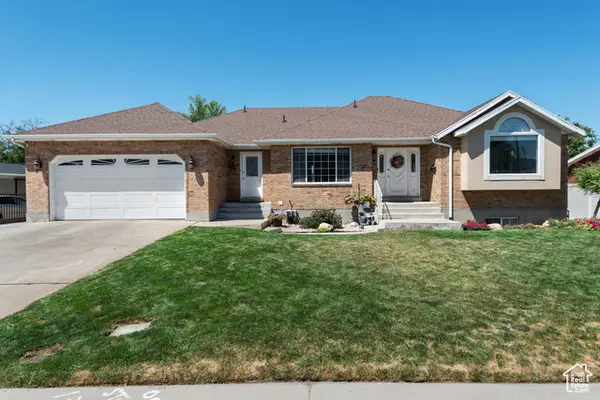 $755,000Active5 beds 3 baths4,640 sq. ft.
$755,000Active5 beds 3 baths4,640 sq. ft.54 S 400 E, Orem, UT 84097
MLS# 2104890Listed by: KW SOUTH VALLEY KELLER WILLIAMS - New
 $540,000Active5 beds 3 baths2,800 sq. ft.
$540,000Active5 beds 3 baths2,800 sq. ft.1194 N 520 E, Orem, UT 84097
MLS# 2104748Listed by: RE/MAX ASSOCIATES
