1989 W 475 S, Orem, UT 84059
Local realty services provided by:ERA Realty Center
1989 W 475 S,Orem, UT 84059
$1,299,000
- 5 Beds
- 5 Baths
- 4,932 sq. ft.
- Single family
- Active
Listed by: danielle m fraser
Office: kw south valley keller williams
MLS#:2079955
Source:SL
Price summary
- Price:$1,299,000
- Price per sq. ft.:$263.38
About this home
PRICE REDUCTION and NO HOA! This home is a unique, aspirational experience, not just a house, but a private sanctuary designed for the art of living well. Custom-built by the original builder for his own residence, this remarkable home showcases elevated structural integrity, luxury upgrades, and meticulous craftsmanship throughout. Every detail was designed for comfort, quality, and long-lasting performance. Positioned along the 8th hole, the home offers unparalleled panoramic golf course and mountain views, complemented by mature landscaping that enhances both privacy and beauty. All of these distinctive features combine to create a home of obvious and enduring value, offering a living experience that is truly one of a kind. A MUST SEE.
Contact an agent
Home facts
- Year built:2013
- Listing ID #:2079955
- Added:245 day(s) ago
- Updated:December 26, 2025 at 11:58 AM
Rooms and interior
- Bedrooms:5
- Total bathrooms:5
- Full bathrooms:3
- Half bathrooms:1
- Living area:4,932 sq. ft.
Heating and cooling
- Cooling:Central Air
- Heating:Gas: Central, Hot Water
Structure and exterior
- Roof:Asphalt
- Year built:2013
- Building area:4,932 sq. ft.
- Lot area:0.28 Acres
Schools
- High school:Mountain View
- Middle school:Lakeridge
- Elementary school:Vineyard
Utilities
- Water:Culinary, Water Connected
- Sewer:Sewer Connected, Sewer: Connected, Sewer: Public
Finances and disclosures
- Price:$1,299,000
- Price per sq. ft.:$263.38
- Tax amount:$3,840
New listings near 1989 W 475 S
- New
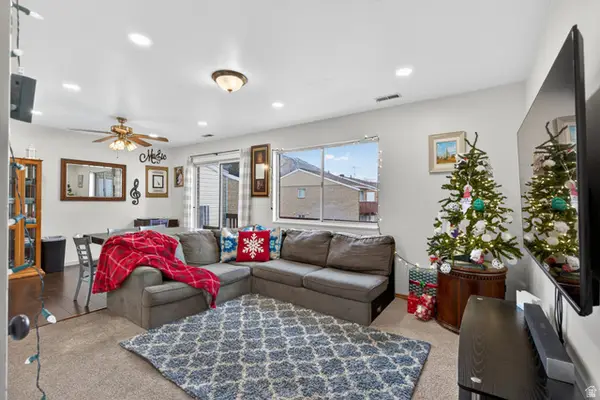 $255,000Active2 beds 1 baths794 sq. ft.
$255,000Active2 beds 1 baths794 sq. ft.894 N 160 W, Orem, UT 84057
MLS# 2127881Listed by: RE/MAX ASSOCIATES - New
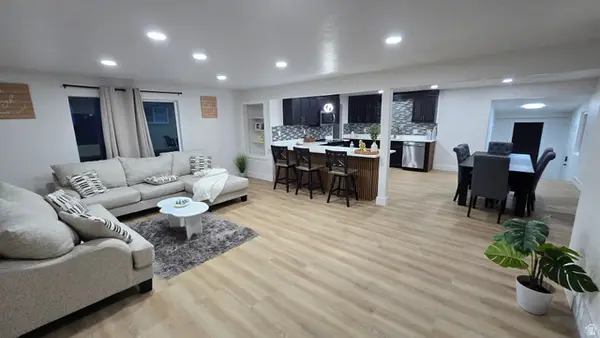 $725,000Active7 beds 5 baths3,680 sq. ft.
$725,000Active7 beds 5 baths3,680 sq. ft.685 E 500 N, Orem, UT 84097
MLS# 2127842Listed by: REAL ESTATE ESSENTIALS - New
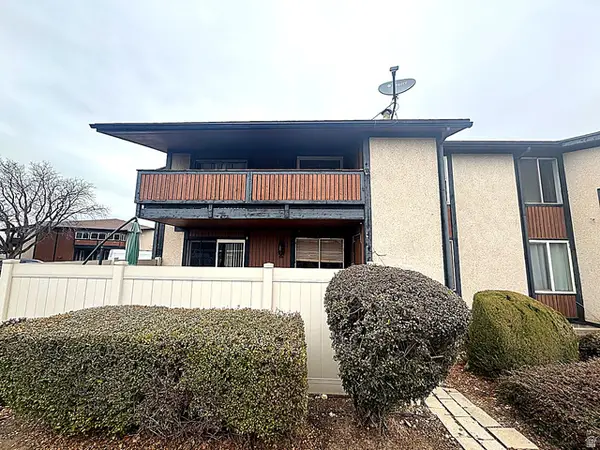 $309,000Active2 beds 2 baths1,521 sq. ft.
$309,000Active2 beds 2 baths1,521 sq. ft.208 W Garden Park, Orem, UT 84057
MLS# 2127807Listed by: REAL ESTATE TITANS - New
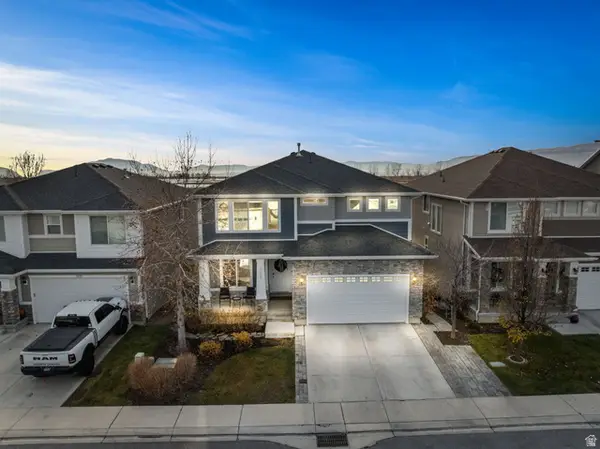 $750,000Active5 beds 5 baths3,648 sq. ft.
$750,000Active5 beds 5 baths3,648 sq. ft.2109 W 980 S, Orem, UT 84058
MLS# 2127738Listed by: REAL BROKER, LLC - New
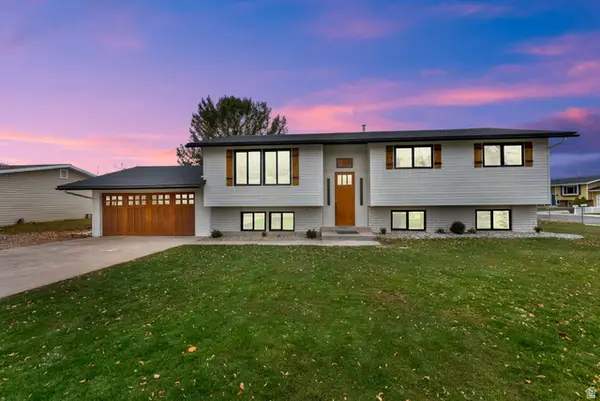 $649,900Active5 beds 3 baths2,428 sq. ft.
$649,900Active5 beds 3 baths2,428 sq. ft.1319 N 725 W, Orem, UT 84057
MLS# 2127753Listed by: CENTURY 21 EVEREST - New
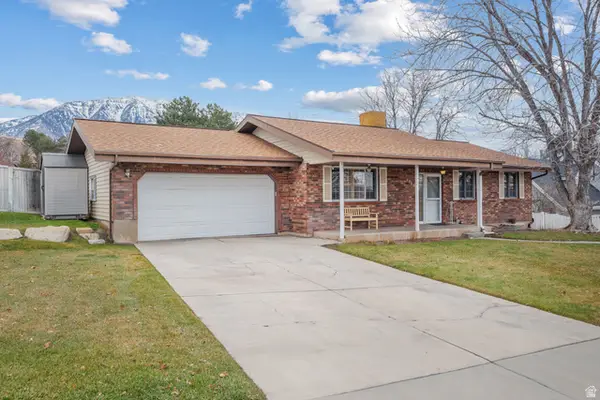 $499,900Active5 beds 3 baths2,064 sq. ft.
$499,900Active5 beds 3 baths2,064 sq. ft.1768 N Moor Ln, Orem, UT 84057
MLS# 2127650Listed by: HOME BASICS REAL ESTATE - New
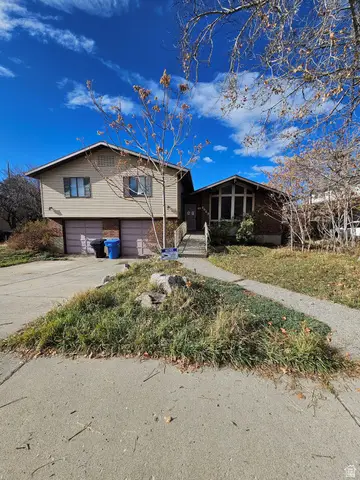 $448,000Active5 beds 3 baths2,755 sq. ft.
$448,000Active5 beds 3 baths2,755 sq. ft.1643 N 645 W, Orem, UT 84057
MLS# 2127612Listed by: REAL ESTATE ESSENTIALS - New
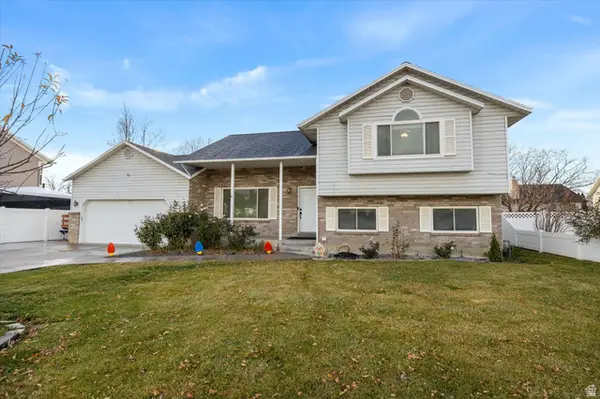 $625,000Active6 beds 4 baths2,466 sq. ft.
$625,000Active6 beds 4 baths2,466 sq. ft.1405 N 770 W, Orem, UT 84057
MLS# 2127512Listed by: REAL BROKER, LLC - New
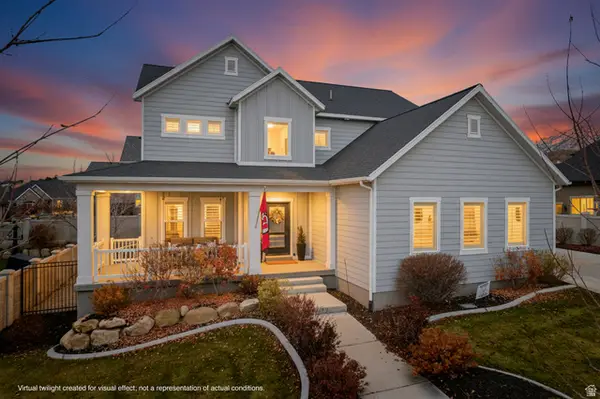 $1,295,000Active6 beds 4 baths4,026 sq. ft.
$1,295,000Active6 beds 4 baths4,026 sq. ft.108 W 2070 S, Orem, UT 84058
MLS# 2127434Listed by: CAPITAL ADVISORS REAL ESTATE - New
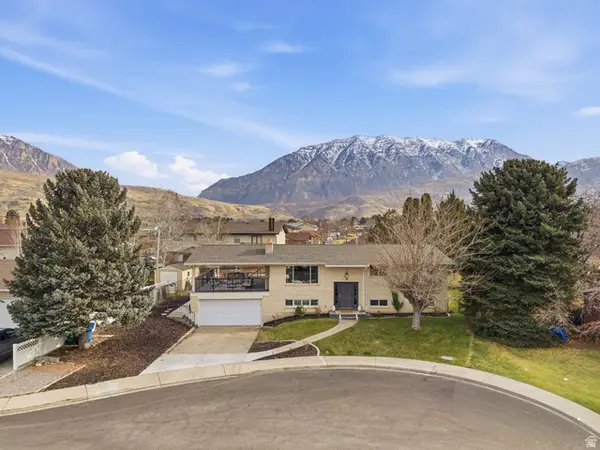 $575,000Active5 beds 3 baths2,603 sq. ft.
$575,000Active5 beds 3 baths2,603 sq. ft.880 N 510 E, Orem, UT 84097
MLS# 2127337Listed by: KW WESTFIELD
