2056 S 160 E, Orem, UT 84058
Local realty services provided by:ERA Brokers Consolidated
Listed by: becca summers, lori summers
Office: kw westfield (excellence)
MLS#:2113640
Source:SL
Price summary
- Price:$879,900
- Price per sq. ft.:$199.43
About this home
New Price. Basement apartment, Beautifully maintained 6-bedroom, 4-bathroom home in Orem, offering over 4,400 sq. ft. of versatile living space. Built in 2008, this property is designed for comfort, convenience, and flexibility. Inside, you'll love the main-level owners suite, perfect for single-level living. The open great room creates a seamless flow for entertaining, while the updated kitchen with modern finishes makes cooking a joy. Built-in cabinets in the garage add plenty of organized storage. The walkout basement apartment is a standout feature-ideal for multi-generational living, guests, or rental income. It can be configured as a full apartment or split for even more options. Plus, there's unfinished space to add another bedroom and bathroom or keep as extra storage, giving you room to grow. Step outside to enjoy a patio and deck with covered pergola stunning lake views, perfect for summer evenings or hosting gatherings. The two-car garage and RV parking ensure room for all your vehicles and toys. Located in a quite desirable Orem neighborhood on a dead end street, you're close to schools, parks, shopping, and outdoor recreation-everything you need for a vibrant lifestyle. With no HOA.
Contact an agent
Home facts
- Year built:2008
- Listing ID #:2113640
- Added:140 day(s) ago
- Updated:November 30, 2025 at 08:45 AM
Rooms and interior
- Bedrooms:6
- Total bathrooms:4
- Full bathrooms:4
- Living area:4,412 sq. ft.
Heating and cooling
- Cooling:Central Air
- Heating:Forced Air, Gas: Central
Structure and exterior
- Roof:Asphalt
- Year built:2008
- Building area:4,412 sq. ft.
- Lot area:0.22 Acres
Schools
- High school:Mountain View
- Middle school:Lakeridge
- Elementary school:Cherry Hill
Utilities
- Water:Culinary, Water Connected
- Sewer:Sewer Connected, Sewer: Connected, Sewer: Public
Finances and disclosures
- Price:$879,900
- Price per sq. ft.:$199.43
- Tax amount:$3,149
New listings near 2056 S 160 E
- Open Sat, 10am to 12pmNew
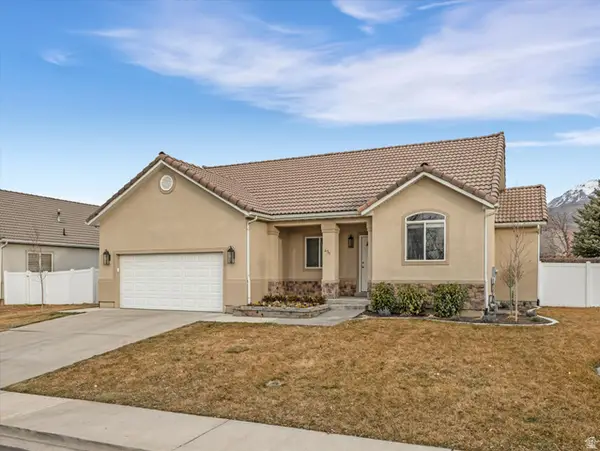 $650,000Active3 beds 2 baths2,730 sq. ft.
$650,000Active3 beds 2 baths2,730 sq. ft.471 E 700 N, Orem, UT 84097
MLS# 2136644Listed by: THE AGENCY SALT LAKE CITY - Open Sat, 1 to 4pmNew
 $449,900Active4 beds 2 baths2,028 sq. ft.
$449,900Active4 beds 2 baths2,028 sq. ft.1755 S Main St, Orem, UT 84058
MLS# 2136610Listed by: REAL BROKER, LLC - New
 $949,000Active6 beds 4 baths4,221 sq. ft.
$949,000Active6 beds 4 baths4,221 sq. ft.193 E 1570 N, Orem, UT 84057
MLS# 2136542Listed by: CENTURY 21 EVEREST - Open Sat, 11am to 1pmNew
 $725,000Active6 beds 4 baths4,200 sq. ft.
$725,000Active6 beds 4 baths4,200 sq. ft.1535 N 950 W, Orem, UT 84057
MLS# 2136535Listed by: THE LANCE GROUP REAL ESTATE - New
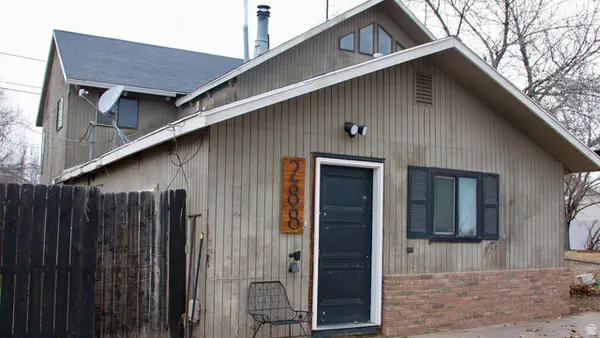 $339,999Active3 beds 2 baths2,277 sq. ft.
$339,999Active3 beds 2 baths2,277 sq. ft.288 S 800 W, Orem, UT 84058
MLS# 2136399Listed by: G - New
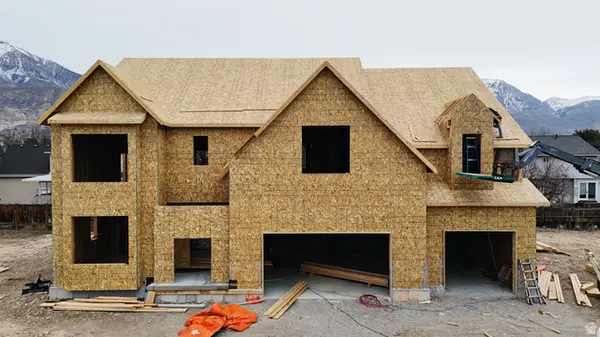 $1,324,900Active5 beds 4 baths5,540 sq. ft.
$1,324,900Active5 beds 4 baths5,540 sq. ft.1547 N 275 W #5, Orem, UT 84057
MLS# 2136400Listed by: AXIS REALTY INC - Open Fri, 6 to 8pmNew
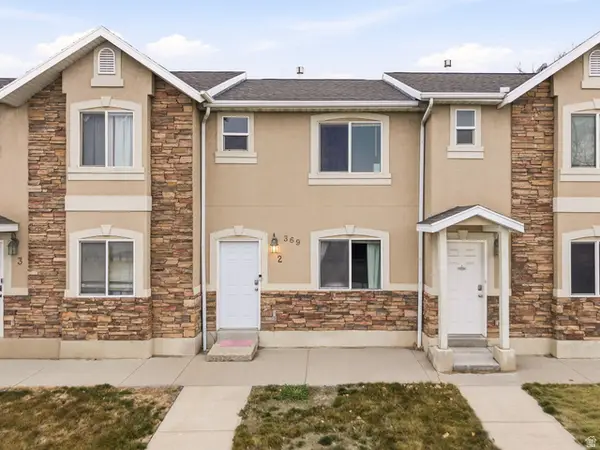 $335,000Active2 beds 2 baths1,128 sq. ft.
$335,000Active2 beds 2 baths1,128 sq. ft.369 N Main St E #2, Orem, UT 84057
MLS# 2136356Listed by: KW SOUTH VALLEY KELLER WILLIAMS - Open Sat, 11am to 2pmNew
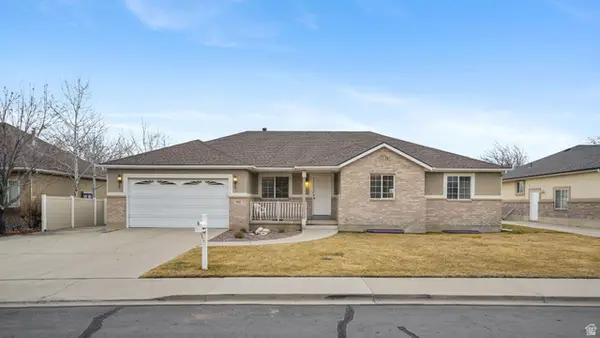 $750,000Active3 beds 3 baths3,728 sq. ft.
$750,000Active3 beds 3 baths3,728 sq. ft.551 N 900 E, Orem, UT 84097
MLS# 2136263Listed by: FATHOM REALTY (OREM) - Open Sat, 12 to 2pmNew
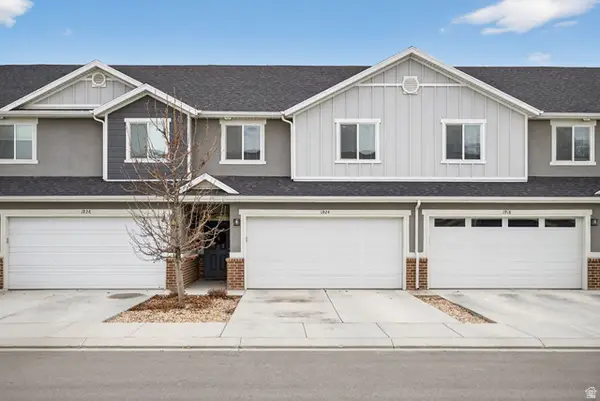 $460,000Active3 beds 3 baths1,547 sq. ft.
$460,000Active3 beds 3 baths1,547 sq. ft.1924 S 1120 W, Orem, UT 84058
MLS# 2136162Listed by: KW SOUTH VALLEY KELLER WILLIAMS - New
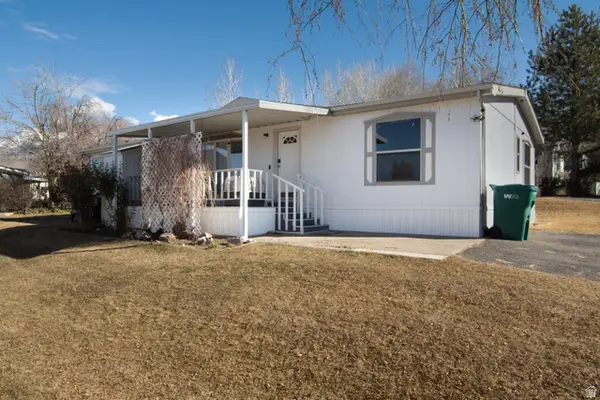 $160,000Active4 beds 2 baths1,500 sq. ft.
$160,000Active4 beds 2 baths1,500 sq. ft.1094 W 465 N, Orem, UT 84057
MLS# 2136054Listed by: RE/MAX ASSOCIATES

