545 W 1240 N, Orem, UT 84057
Local realty services provided by:ERA Brokers Consolidated
545 W 1240 N,Orem, UT 84057
$750,000
- 3 Beds
- 2 Baths
- 4,100 sq. ft.
- Single family
- Pending
Listed by: justin udy, brandon mcbride
Office: century 21 everest
MLS#:2122194
Source:SL
Price summary
- Price:$750,000
- Price per sq. ft.:$182.93
About this home
Incredible Orem rambler now available! From the moment you arrive, you'll fall in love with the stunning zero-scape landscaping that makes for unbeatable curb appeal, accented by under-lighting similar to Jellyfish lighting so you can change the colors to fit any mood or season. Enjoy breathtaking mountain views and ample driveway parking before stepping inside to a bright front den perfect for a home office, craft room, or flex space. The open-concept kitchen and family room are a true showstopper, featuring a massive 9-foot island with storage on both sides, a gas range, custom pullout cabinetry, ceiling-height white cabinets, a large walk-in pantry, and beautiful pendant lighting over the semi-formal dining area, ideal for entertaining family and friends. The family room is warm and inviting with a rock fireplace and ceiling fan under soaring 9-foot ceilings. The spacious primary suite offers a designer accent wall, ceiling fan, and luxurious en-suite bath with dual sinks, a Euro-glass shower, separate soaking tub, tile floors, and a large walk-in closet. Downstairs, the fully finished basement provides a huge rec room perfect for movie nights and gatherings, plus two additional large flex areas ready to be finished as bedrooms or kept as open space, along with ample storage and a dedicated cold storage room. The fully fenced backyard is an entertainer's dream, with a large patio for barbecues, a built-in trampoline, basketball standard with a concrete court, garden area, and sandbox for hours of fun. Additional highlights include a spacious laundry room with barn-door entry, tile flooring, and unbeatable access to I-15, restaurants, shopping, and entertainment. This home truly has it all-schedule your private showing today before it's gone! Seller offering 1/0 rate buydown with preferred lender - 5.37% first-year rate available. Contact agent for details. Buyer and Buyers agent to verify all information. Square footage figures are provided as a courtesy estimate only. Buyer is advised to obtain an independent measurement.
Contact an agent
Home facts
- Year built:2020
- Listing ID #:2122194
- Added:99 day(s) ago
- Updated:February 10, 2026 at 10:58 PM
Rooms and interior
- Bedrooms:3
- Total bathrooms:2
- Full bathrooms:2
- Rooms Total:13
- Flooring:Carpet, Tile
- Bathrooms Description:Bath: Sep. Tub/Shower
- Kitchen Description:Oven: Gas, Range/Oven: Free Stdng., Range: Gas
- Basement Description:Full
- Living area:4,100 sq. ft.
Heating and cooling
- Cooling:Central Air
- Heating:Forced Air, Gas: Central
Structure and exterior
- Roof:Asphalt
- Year built:2020
- Building area:4,100 sq. ft.
- Lot area:0.24 Acres
- Lot Features:Fenced: Full, Flat, Sprinkler: Auto-Full
- Architectural Style:Rambler/Ranch
- Construction Materials:Stone, Stucco
- Exterior Features:Bay Box Windows, Patio: Open, Porch: Open
- Levels:2 Story
Schools
- High school:Timpanogos
- Middle school:Orem
- Elementary school:Bonneville
Utilities
- Water:Culinary, Water Connected
- Sewer:Sewer Connected, Sewer: Connected, Sewer: Public
Finances and disclosures
- Price:$750,000
- Price per sq. ft.:$182.93
- Tax amount:$2,638
Features and amenities
- Amenities:Closet: Walk-In, Gas Logs
New listings near 545 W 1240 N
- New
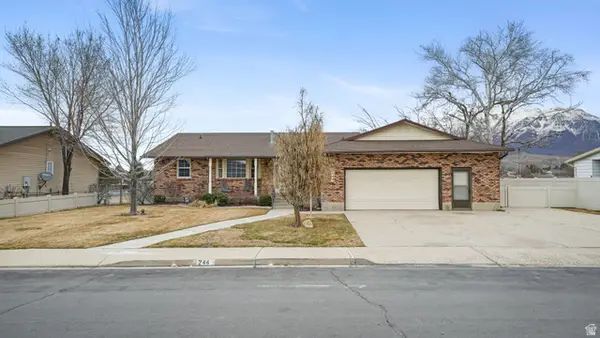 $595,000Active5 beds 4 baths4,246 sq. ft.
$595,000Active5 beds 4 baths4,246 sq. ft.244 W 1060 S, Orem, UT 84058
MLS# 2139372Listed by: LANCASTER & CO REALTY LLC - Open Sat, 11am to 1pmNew
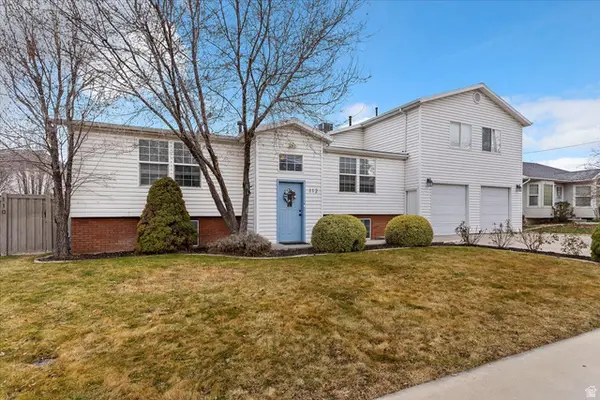 $709,900Active7 beds 4 baths3,800 sq. ft.
$709,900Active7 beds 4 baths3,800 sq. ft.112 S 1000 E, Orem, UT 84097
MLS# 2139307Listed by: CENTURY 21 EVEREST - New
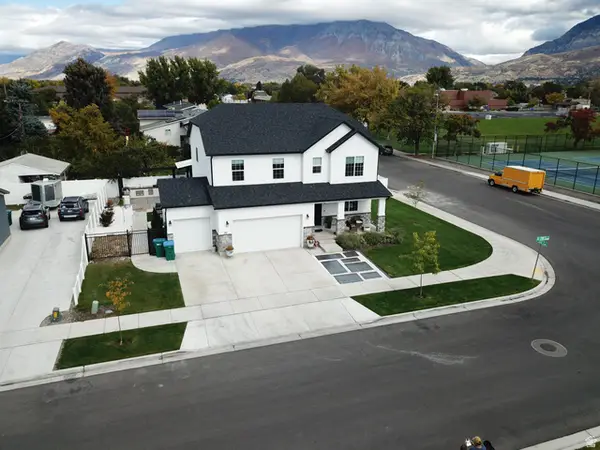 $899,000Active6 beds 4 baths3,729 sq. ft.
$899,000Active6 beds 4 baths3,729 sq. ft.187 E 1780 S, Orem, UT 84058
MLS# 2139233Listed by: CENTURY 21 UR HOME REAL ESTATE - Open Sat, 11am to 1pmNew
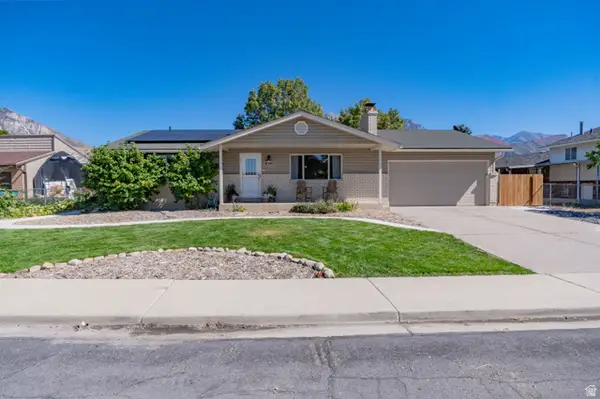 $580,000Active4 beds 2 baths2,428 sq. ft.
$580,000Active4 beds 2 baths2,428 sq. ft.976 N 560 E, Orem, UT 84097
MLS# 2139194Listed by: RE/MAX ASSOCIATES - New
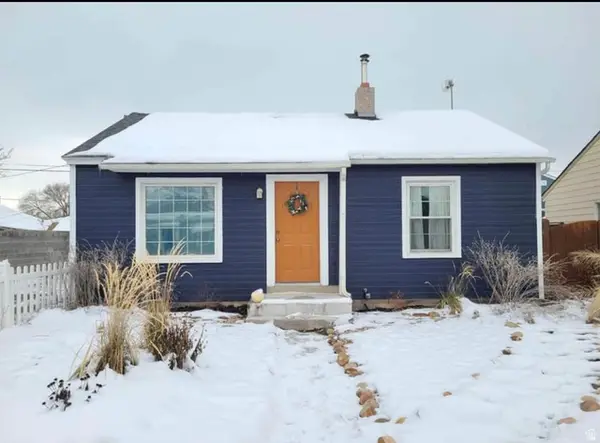 $439,000Active3 beds 2 baths1,596 sq. ft.
$439,000Active3 beds 2 baths1,596 sq. ft.489 N Beverly Ave, Orem, UT 84057
MLS# 2139026Listed by: REALTYPATH LLC (HOME AND FAMILY) - New
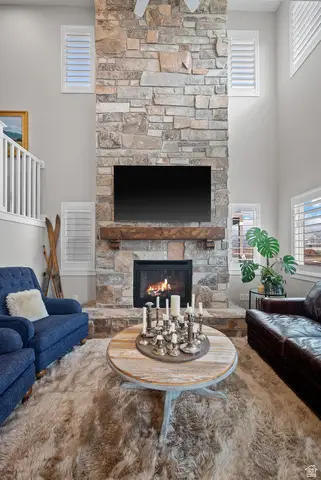 $589,900Active3 beds 4 baths2,313 sq. ft.
$589,900Active3 beds 4 baths2,313 sq. ft.713 S 1803 W, Orem, UT 84059
MLS# 2138672Listed by: UNITE REAL ESTATE - New
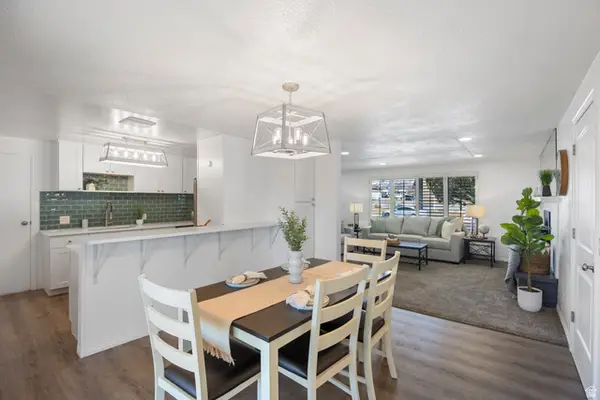 $600,000Active5 beds 2 baths2,430 sq. ft.
$600,000Active5 beds 2 baths2,430 sq. ft.1710 S 165 W, Orem, UT 84058
MLS# 2138845Listed by: EQUITY REAL ESTATE (RESULTS) - New
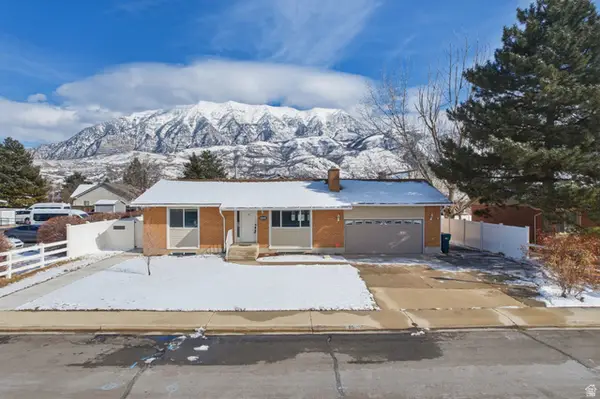 $619,500Active4 beds 3 baths2,220 sq. ft.
$619,500Active4 beds 3 baths2,220 sq. ft.85 S 1000 E, Orem, UT 84097
MLS# 2138819Listed by: RE/MAX ASSOCIATES - New
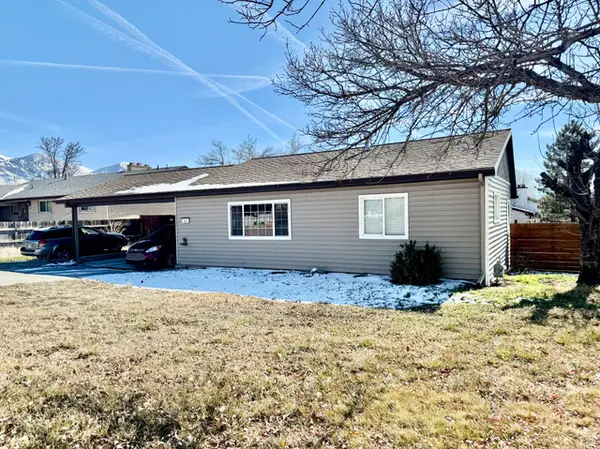 $400,000Active3 beds 1 baths1,279 sq. ft.
$400,000Active3 beds 1 baths1,279 sq. ft.207 W 800 S, Orem, UT 84058
MLS# 2138719Listed by: REALTYPATH LLC (ADVANTAGE) - Open Sat, 11am to 1pmNew
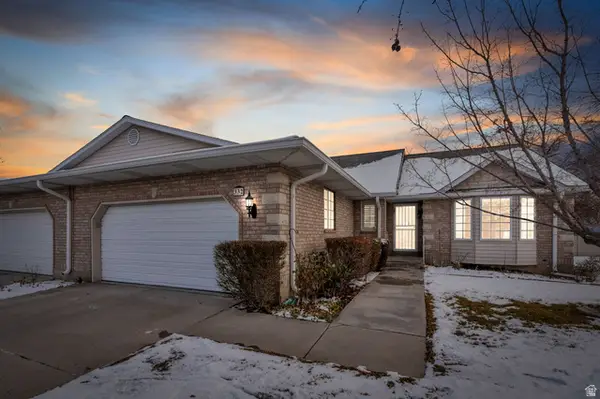 $517,500Active5 beds 3 baths3,428 sq. ft.
$517,500Active5 beds 3 baths3,428 sq. ft.332 E 290 N, Orem, UT 84057
MLS# 2138435Listed by: KW WESTFIELD

