700 E 1280 N, Orem, UT 84097
Local realty services provided by:ERA Brokers Consolidated
700 E 1280 N,Orem, UT 84097
$874,900
- 4 Beds
- 3 Baths
- 3,218 sq. ft.
- Single family
- Pending
Listed by: drew payne, cameron brock goyen
Office: sky realty
MLS#:2121736
Source:SL
Price summary
- Price:$874,900
- Price per sq. ft.:$271.88
- Monthly HOA dues:$150
About this home
Welcome to this beautifully maintained Ivory Home with a huge 20x20 covered patio that brings indoor and outdoor living to this perfect home in a desirable 55+ maintained community. Look at these beautiful custom hardwood floors!!! This home features elegant alder cabinetry, designer two-tone paint, and granite and Corian countertops. Tiled bathrooms. The range has a double oven with plenty of space to entertain family. The gas fire place is beautiful and adds the cozy effect on those brisk nights. Enjoy spacious 9-foot basement walls, detailed Alta base and case trim, and stunning finishes throughout. The Craft Room in the basement is very spacious and suited for your projects. And the cold storage room is large with awesome shelving. Main Floor Windows were replaced with top of the line windows 1 year ago and have beautiful 5 inch plantation shutters. The HVAC system was redone with top of the line HEAT Pump/AC recently. Also equipped with a water softener. This house has everything!! The community offers fantastic amenities and a peaceful setting-perfect for comfortable, low-maintenance living. Don't miss your chance to see this home in person-it's a must-see! HOA Features Tennis/Pickleball QT. Landscaping and maintenance, Christmas Lights, Snow Removal, Sprinklers and Watering service all made to make this home almost maintenance free.
Contact an agent
Home facts
- Year built:2008
- Listing ID #:2121736
- Added:97 day(s) ago
- Updated:February 10, 2026 at 08:53 AM
Rooms and interior
- Bedrooms:4
- Total bathrooms:3
- Full bathrooms:3
- Living area:3,218 sq. ft.
Heating and cooling
- Cooling:Heat Pump
- Heating:Gas: Central, Heat Pump
Structure and exterior
- Roof:Asphalt
- Year built:2008
- Building area:3,218 sq. ft.
- Lot area:0.15 Acres
Schools
- High school:Timpanogos
- Middle school:Oak Canyon
- Elementary school:Windsor
Utilities
- Water:Culinary, Water Connected
- Sewer:Sewer Connected, Sewer: Connected, Sewer: Public
Finances and disclosures
- Price:$874,900
- Price per sq. ft.:$271.88
- Tax amount:$2,538
New listings near 700 E 1280 N
- Open Sat, 10am to 12pmNew
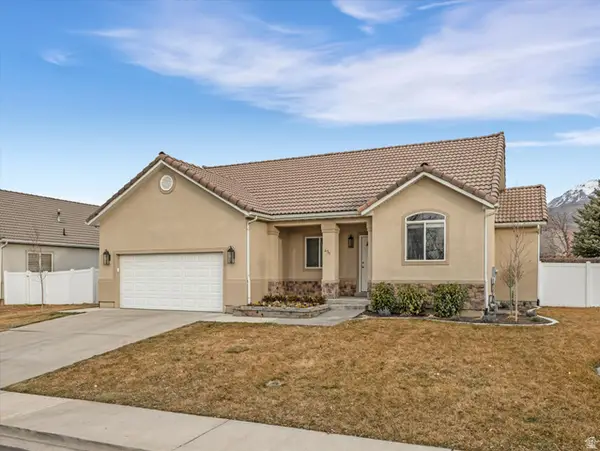 $650,000Active3 beds 2 baths2,730 sq. ft.
$650,000Active3 beds 2 baths2,730 sq. ft.471 E 700 N, Orem, UT 84097
MLS# 2136644Listed by: THE AGENCY SALT LAKE CITY - Open Sat, 1 to 4pmNew
 $449,900Active4 beds 2 baths2,028 sq. ft.
$449,900Active4 beds 2 baths2,028 sq. ft.1755 S Main St, Orem, UT 84058
MLS# 2136610Listed by: REAL BROKER, LLC - New
 $949,000Active6 beds 4 baths4,221 sq. ft.
$949,000Active6 beds 4 baths4,221 sq. ft.193 E 1570 N, Orem, UT 84057
MLS# 2136542Listed by: CENTURY 21 EVEREST - Open Sat, 11am to 1pmNew
 $725,000Active6 beds 4 baths4,200 sq. ft.
$725,000Active6 beds 4 baths4,200 sq. ft.1535 N 950 W, Orem, UT 84057
MLS# 2136535Listed by: THE LANCE GROUP REAL ESTATE - New
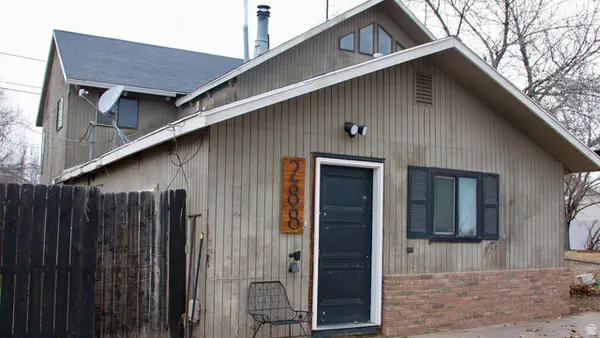 $339,999Active3 beds 2 baths2,277 sq. ft.
$339,999Active3 beds 2 baths2,277 sq. ft.288 S 800 W, Orem, UT 84058
MLS# 2136399Listed by: G - New
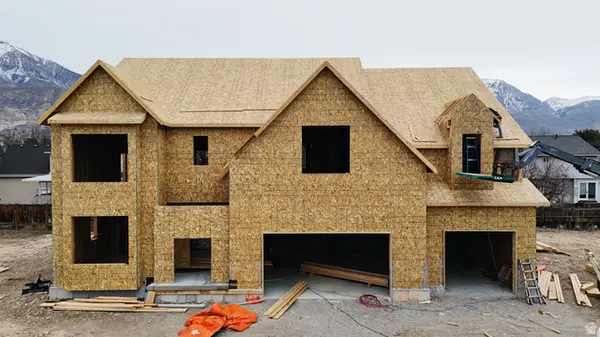 $1,324,900Active5 beds 4 baths5,540 sq. ft.
$1,324,900Active5 beds 4 baths5,540 sq. ft.1547 N 275 W #5, Orem, UT 84057
MLS# 2136400Listed by: AXIS REALTY INC - Open Fri, 6 to 8pmNew
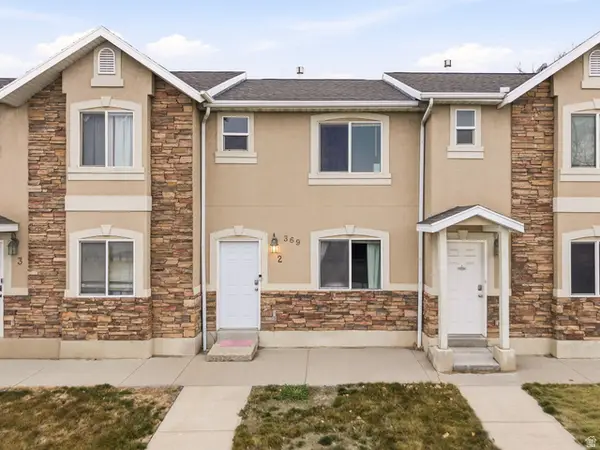 $335,000Active2 beds 2 baths1,128 sq. ft.
$335,000Active2 beds 2 baths1,128 sq. ft.369 N Main St E #2, Orem, UT 84057
MLS# 2136356Listed by: KW SOUTH VALLEY KELLER WILLIAMS - Open Sat, 11am to 2pmNew
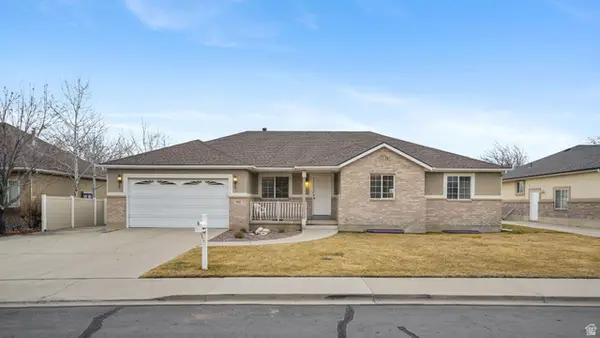 $750,000Active3 beds 3 baths3,728 sq. ft.
$750,000Active3 beds 3 baths3,728 sq. ft.551 N 900 E, Orem, UT 84097
MLS# 2136263Listed by: FATHOM REALTY (OREM) - Open Sat, 12 to 2pmNew
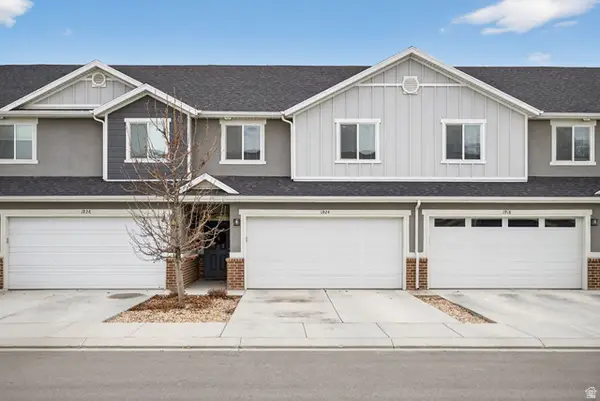 $460,000Active3 beds 3 baths1,547 sq. ft.
$460,000Active3 beds 3 baths1,547 sq. ft.1924 S 1120 W, Orem, UT 84058
MLS# 2136162Listed by: KW SOUTH VALLEY KELLER WILLIAMS - New
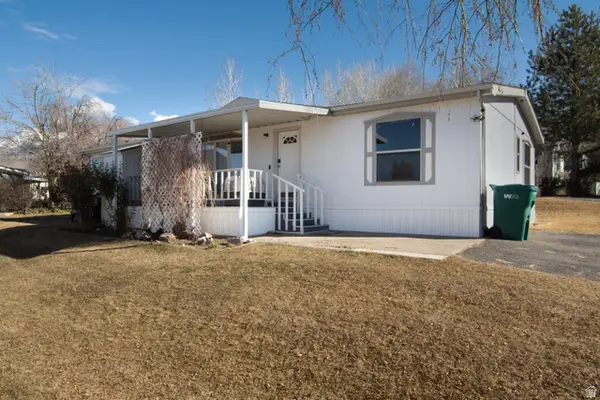 $160,000Active4 beds 2 baths1,500 sq. ft.
$160,000Active4 beds 2 baths1,500 sq. ft.1094 W 465 N, Orem, UT 84057
MLS# 2136054Listed by: RE/MAX ASSOCIATES

