713 E 1450 N #23, Orem, UT 84097
Local realty services provided by:ERA Realty Center
713 E 1450 N #23,Orem, UT 84097
$1,275,000
- 3 Beds
- 4 Baths
- 4,600 sq. ft.
- Single family
- Active
Listed by: meri miller
Office: exp realty, llc.
MLS#:2113886
Source:SL
Price summary
- Price:$1,275,000
- Price per sq. ft.:$277.17
About this home
Welcome to Abbey Road-a boutique 30-lot community in NE Orem where modern prairie-style architecture meets front-row views of Mt. Timpanogos. These thoughtfully designed to-be-built homes offer 4,600+ sq. ft. of elevated living, with 3+ bedrooms, 3.5+ baths, and a 2-car garage, plus the ability to tailor finishes and layout details to fit the way you live. Inside, you'll find the kind of everyday luxury that feels instantly livable: high-end finishes, a fully finished basement, a walk-in pantry, and a full kitchen appliance package included. The primary suite is a true retreat-complete with a spa-inspired bath, separate shower and soaking tub, and a generous walk-in closet designed to keep life beautifully organized. Outside, Abbey Road keeps it effortless with low-maintenance exteriors, 75-year roof tiles, fully landscaped front and back yards, and fencing-so you can spend more time enjoying your space and less time maintaining it. Tucked in a serene setting yet just minutes from shopping, dining, and schools-with easy access to all that Orem and Provo offer-Abbey Road is the rare opportunity to build a home that reflects your vision in one of the area's most desirable locations. Reach out today to join the interest list, request an information packet, or schedule a private appointment. Photos may include upgrades and plan modifications that could affect final pricing.
Contact an agent
Home facts
- Year built:2026
- Listing ID #:2113886
- Added:197 day(s) ago
- Updated:February 13, 2026 at 12:05 PM
Rooms and interior
- Bedrooms:3
- Total bathrooms:4
- Full bathrooms:3
- Half bathrooms:1
- Living area:4,600 sq. ft.
Heating and cooling
- Cooling:Central Air
- Heating:Forced Air, Gas: Central
Structure and exterior
- Roof:Tile
- Year built:2026
- Building area:4,600 sq. ft.
- Lot area:0.07 Acres
Schools
- High school:Timpanogos
- Middle school:Canyon View
- Elementary school:Orchard
Utilities
- Water:Culinary, Water Connected
- Sewer:Sewer Connected, Sewer: Connected, Sewer: Public
Finances and disclosures
- Price:$1,275,000
- Price per sq. ft.:$277.17
- Tax amount:$3,000
New listings near 713 E 1450 N #23
- New
 $575,000Active4 beds 3 baths2,436 sq. ft.
$575,000Active4 beds 3 baths2,436 sq. ft.745 S 900 E, Orem, UT 84097
MLS# 2136824Listed by: EQUITY REAL ESTATE (ADVANTAGE) - New
 $724,900Active5 beds 4 baths3,382 sq. ft.
$724,900Active5 beds 4 baths3,382 sq. ft.943 S 550 E, Orem, UT 84097
MLS# 2136827Listed by: LIVINGSTONE BROKERS PLLC - Open Sat, 10am to 12pmNew
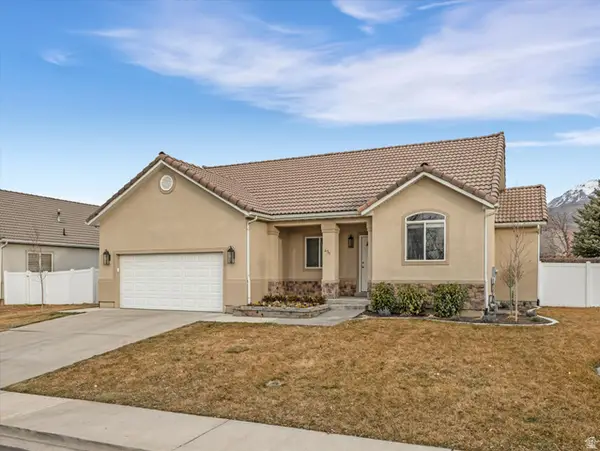 $650,000Active3 beds 2 baths2,730 sq. ft.
$650,000Active3 beds 2 baths2,730 sq. ft.471 E 700 N, Orem, UT 84097
MLS# 2136644Listed by: THE AGENCY SALT LAKE CITY - Open Sat, 1 to 4pmNew
 $449,900Active4 beds 2 baths2,028 sq. ft.
$449,900Active4 beds 2 baths2,028 sq. ft.1755 S Main St, Orem, UT 84058
MLS# 2136610Listed by: REAL BROKER, LLC - New
 $949,000Active6 beds 4 baths4,221 sq. ft.
$949,000Active6 beds 4 baths4,221 sq. ft.193 E 1570 N, Orem, UT 84057
MLS# 2136542Listed by: CENTURY 21 EVEREST - Open Sat, 11am to 1pmNew
 $725,000Active6 beds 4 baths4,200 sq. ft.
$725,000Active6 beds 4 baths4,200 sq. ft.1535 N 950 W, Orem, UT 84057
MLS# 2136535Listed by: THE LANCE GROUP REAL ESTATE - New
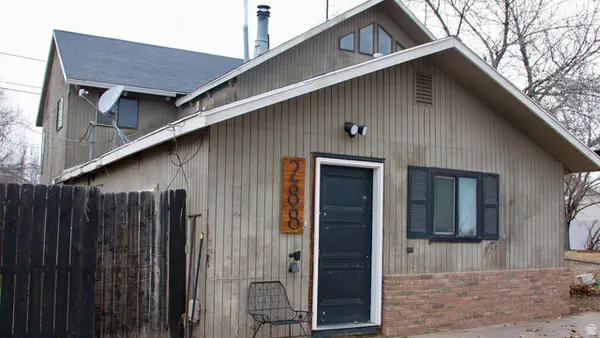 $339,999Active3 beds 2 baths2,277 sq. ft.
$339,999Active3 beds 2 baths2,277 sq. ft.288 S 800 W, Orem, UT 84058
MLS# 2136399Listed by: G - New
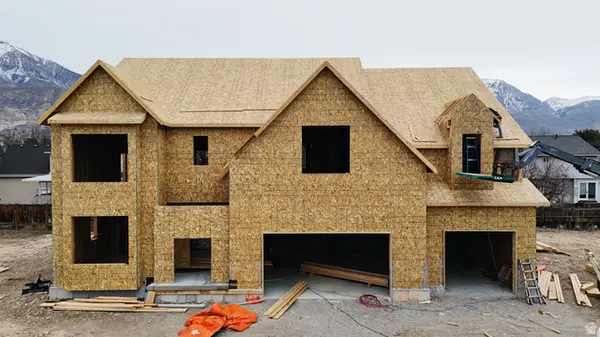 $1,324,900Active5 beds 4 baths5,540 sq. ft.
$1,324,900Active5 beds 4 baths5,540 sq. ft.1547 N 275 W #5, Orem, UT 84057
MLS# 2136400Listed by: AXIS REALTY INC - Open Fri, 6 to 8pmNew
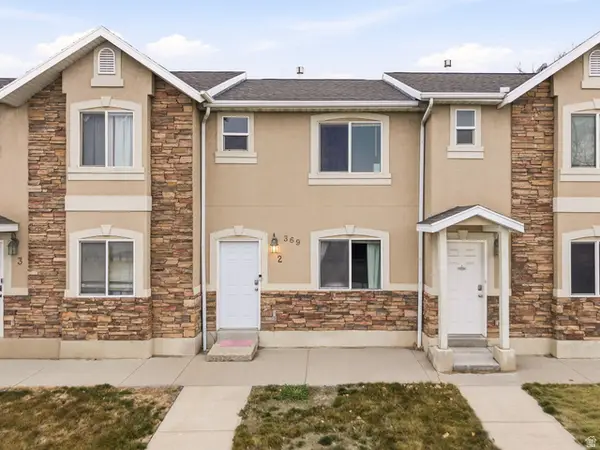 $335,000Active2 beds 2 baths1,128 sq. ft.
$335,000Active2 beds 2 baths1,128 sq. ft.369 N Main St E #2, Orem, UT 84057
MLS# 2136356Listed by: KW SOUTH VALLEY KELLER WILLIAMS - Open Sat, 11am to 2pmNew
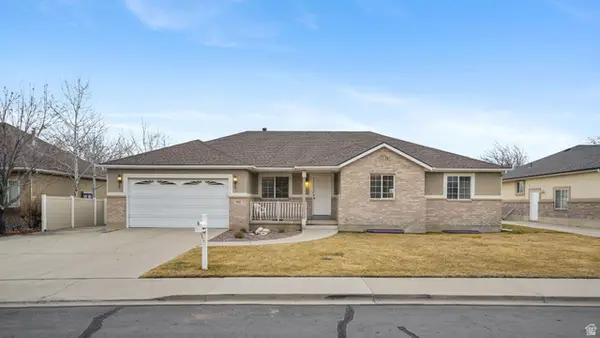 $750,000Active3 beds 3 baths3,728 sq. ft.
$750,000Active3 beds 3 baths3,728 sq. ft.551 N 900 E, Orem, UT 84097
MLS# 2136263Listed by: FATHOM REALTY (OREM)

