733 E 1450 N #5, Orem, UT 84097
Local realty services provided by:ERA Realty Center
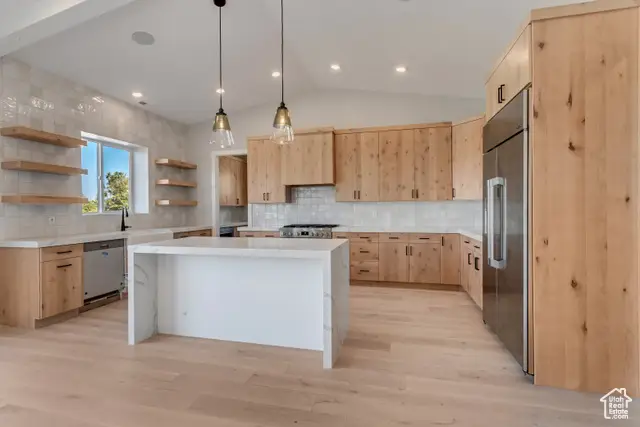
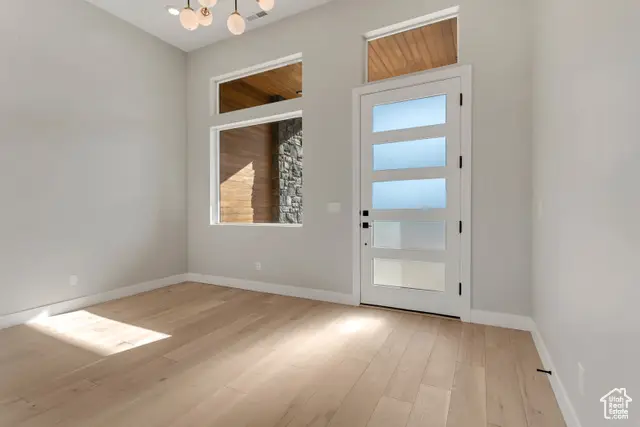
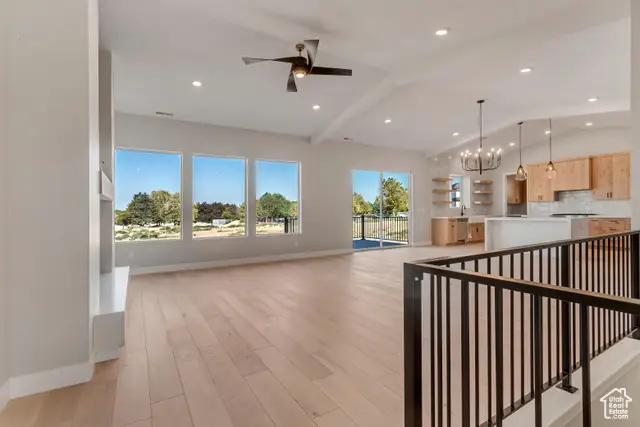
733 E 1450 N #5,Orem, UT 84097
$1,350,000
- 3 Beds
- 4 Baths
- 4,600 sq. ft.
- Single family
- Active
Listed by:meri miller
Office:exp realty, llc.
MLS#:2025730
Source:SL
Price summary
- Price:$1,350,000
- Price per sq. ft.:$293.48
- Monthly HOA dues:$125
About this home
Welcome to Abbey Road, an exclusive 30 lot subdivision in the heart of Orem, offering modern prairie style homes with breathtaking views of Mt. Timpanogos. These spacious, to be built homes feature 4,600 square feet of luxurious living space, including 3 bedrooms, 3.5 baths and a 2 car garage, with the option to customize additional bedrooms and baths. Every home in Abbey Road boasts high-end finishes, a fully landscaped front and rear yard, and a privacy fence for a complete outdoor experience. The modern interiors include a fully finished basement, an expansive walk in pantry, and a full kitchen appliance package. The primary suite is a retreat with a large walk in closet, separate shower, and soaking tub. Low maintenance exteriors and 75 year roof tiles ensure long lasting quality and peace of mind. This is your opportunity to build your dream home in a serene community, just minutes from everything Orem has to offer. Call or log onto our website www.abbeyroadcommunity.com to join our interest list, receive an information packet and/or to schedule an appointment. Photos may show additional upgrades and plan changes that will affect pricing.
Contact an agent
Home facts
- Year built:2025
- Listing Id #:2025730
- Added:321 day(s) ago
- Updated:August 14, 2025 at 11:00 AM
Rooms and interior
- Bedrooms:3
- Total bathrooms:4
- Full bathrooms:3
- Half bathrooms:1
- Living area:4,600 sq. ft.
Heating and cooling
- Cooling:Central Air
- Heating:Forced Air, Gas: Central
Structure and exterior
- Roof:Tile
- Year built:2025
- Building area:4,600 sq. ft.
- Lot area:0.07 Acres
Schools
- High school:Timpanogos
- Middle school:Canyon View
- Elementary school:Orchard
Utilities
- Water:Culinary, Water Connected
- Sewer:Sewer Connected, Sewer: Connected, Sewer: Public
Finances and disclosures
- Price:$1,350,000
- Price per sq. ft.:$293.48
- Tax amount:$3,000
New listings near 733 E 1450 N #5
- Open Fri, 4:30 to 7pmNew
 $575,000Active4 beds 2 baths3,099 sq. ft.
$575,000Active4 beds 2 baths3,099 sq. ft.728 W 650 S, Orem, UT 84058
MLS# 2105106Listed by: REAL BROKER, LLC - New
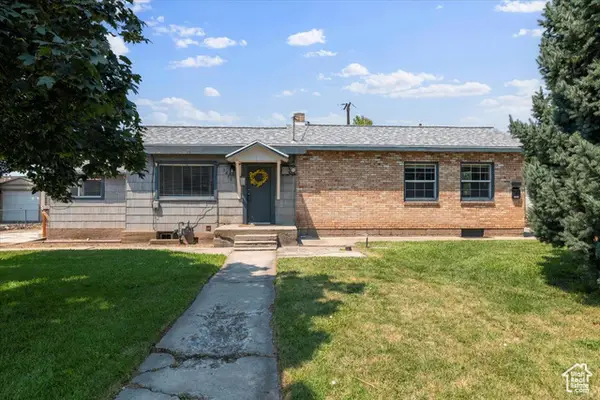 $525,000Active3 beds 2 baths1,540 sq. ft.
$525,000Active3 beds 2 baths1,540 sq. ft.1550 S Main St, Orem, UT 84058
MLS# 2105114Listed by: FATHOM REALTY (OREM) - New
 $479,999Active5 beds 2 baths2,050 sq. ft.
$479,999Active5 beds 2 baths2,050 sq. ft.1445 S 640 E, Orem, UT 84097
MLS# 2105077Listed by: REAL BROKER, LLC - Open Sat, 9 to 11amNew
 $885,000Active6 beds 4 baths4,784 sq. ft.
$885,000Active6 beds 4 baths4,784 sq. ft.1731 S 145 E, Orem, UT 84058
MLS# 2105058Listed by: SKI UTAH REAL ESTATE LLC - Open Sat, 11am to 1pmNew
 $600,000Active4 beds 3 baths3,694 sq. ft.
$600,000Active4 beds 3 baths3,694 sq. ft.482 S 320 W, Orem, UT 84058
MLS# 2105016Listed by: NRE - New
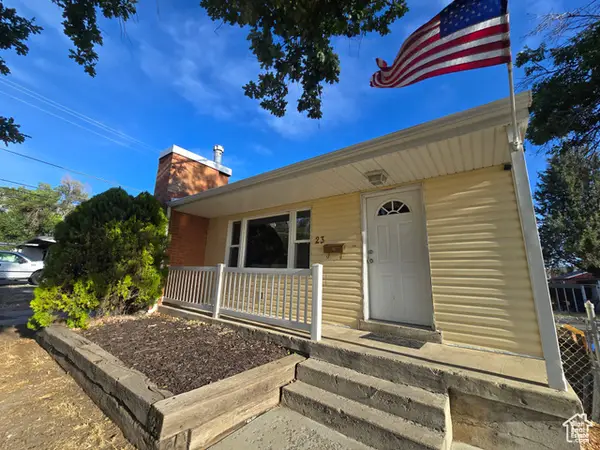 $435,000Active4 beds 2 baths2,104 sq. ft.
$435,000Active4 beds 2 baths2,104 sq. ft.23 W 450 N, Orem, UT 84057
MLS# 2104885Listed by: ALLIANCE REAL ESTATE, PLLC - Open Sat, 10am to 12pmNew
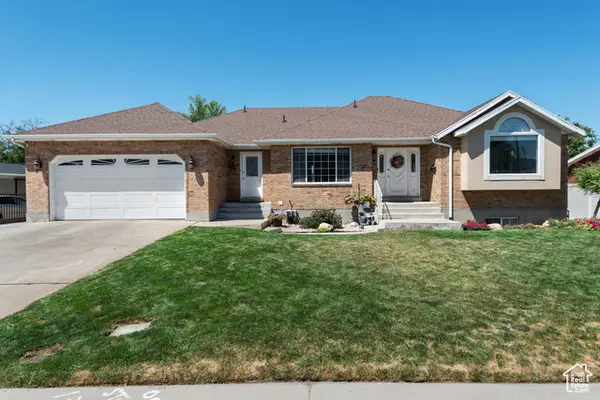 $755,000Active5 beds 3 baths4,640 sq. ft.
$755,000Active5 beds 3 baths4,640 sq. ft.54 S 400 E, Orem, UT 84097
MLS# 2104890Listed by: KW SOUTH VALLEY KELLER WILLIAMS - New
 $540,000Active5 beds 3 baths2,800 sq. ft.
$540,000Active5 beds 3 baths2,800 sq. ft.1194 N 520 E, Orem, UT 84097
MLS# 2104748Listed by: RE/MAX ASSOCIATES - Open Sat, 4 to 7pmNew
 $549,900Active4 beds 3 baths2,038 sq. ft.
$549,900Active4 beds 3 baths2,038 sq. ft.1991 N 920 W, Orem, UT 84057
MLS# 2104694Listed by: COLDWELL BANKER REALTY (SALT LAKE-SUGAR HOUSE) - New
 $495,000Active4 beds 2 baths1,552 sq. ft.
$495,000Active4 beds 2 baths1,552 sq. ft.927 S 450 E, Orem, UT 84097
MLS# 2104569Listed by: REAL BROKER, LLC
