899 S 2040 W, Orem, UT 84058
Local realty services provided by:ERA Brokers Consolidated

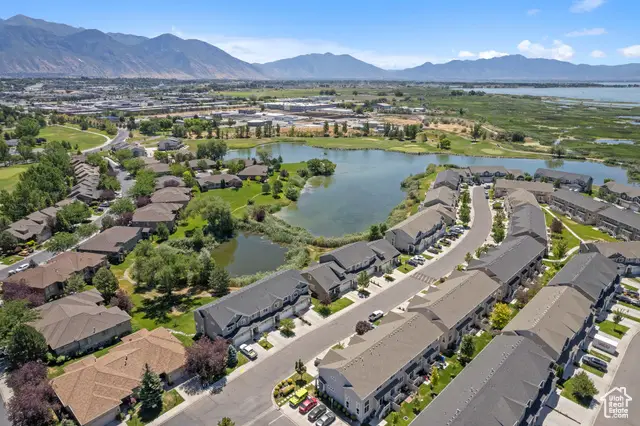
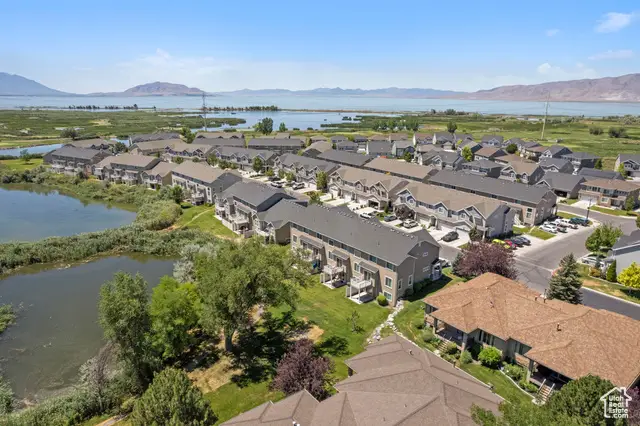
899 S 2040 W,Orem, UT 84058
$495,000
- 4 Beds
- 4 Baths
- 2,375 sq. ft.
- Townhouse
- Pending
Listed by:devin haub
Office:re/max associates
MLS#:2098819
Source:SL
Price summary
- Price:$495,000
- Price per sq. ft.:$208.42
- Monthly HOA dues:$176
About this home
*Open House Saturday August 02, 11-1pm* This beautifully maintained 4-bedroom, 3.5-bath townhome backs directly onto Sleepy Ridge Golf Course with stunning views of two ponds and sunrises over Mount Timpanogos. The main level features vaulted ceilings, laminate wood flooring, and abundant natural light, with an open-concept layout that includes a kitchen with stainless steel appliances, naughty alder cabinetry, a corner pantry, and access to a private deck overlooking the water. Upstairs you'll find three bedrooms, including a spacious primary suite with a walk-in closet, double vanity, and oversized tile shower. The fully finished walkout basement offers a complete second living space with its own kitchen, living room, bedroom, full bathroom, and a private covered patio-ideal for rental income, guests, or multi-generational living. Additional highlights include a tall 2-car garage with extra storage space, a deep cold storage room under the front porch, and wide closets throughout. The $176/month HOA covers Xfinity internet and cable, exterior insurance, roof maintenance, landscaping, and all exterior upkeep. This is a rare opportunity to own a move-in-ready townhome with premium golf course frontage, serene pond views, and income potential in one of Orem's most peaceful communities.
Contact an agent
Home facts
- Year built:2014
- Listing Id #:2098819
- Added:29 day(s) ago
- Updated:August 11, 2025 at 04:52 PM
Rooms and interior
- Bedrooms:4
- Total bathrooms:4
- Full bathrooms:3
- Half bathrooms:1
- Living area:2,375 sq. ft.
Heating and cooling
- Cooling:Central Air
- Heating:Forced Air, Gas: Central
Structure and exterior
- Roof:Asphalt
- Year built:2014
- Building area:2,375 sq. ft.
- Lot area:0.03 Acres
Schools
- High school:Mountain View
- Middle school:Lakeridge
- Elementary school:Vineyard
Utilities
- Water:Culinary, Water Connected
- Sewer:Sewer Connected, Sewer: Connected, Sewer: Public
Finances and disclosures
- Price:$495,000
- Price per sq. ft.:$208.42
- Tax amount:$1,998
New listings near 899 S 2040 W
- New
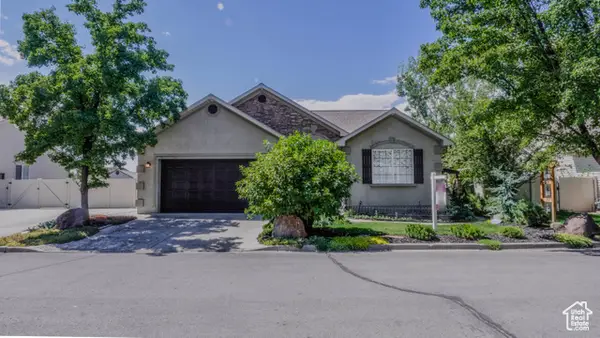 $565,000Active5 beds 3 baths2,492 sq. ft.
$565,000Active5 beds 3 baths2,492 sq. ft.1161 N Regent Ct W, Orem, UT 84057
MLS# 2105190Listed by: BERKSHIRE HATHAWAY HOMESERVICES ELITE REAL ESTATE 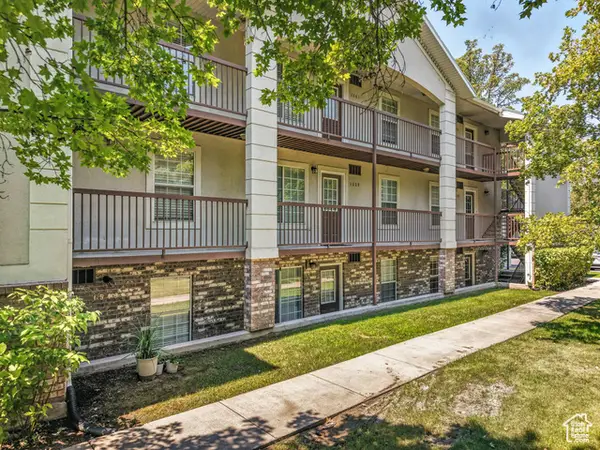 $255,000Active2 beds 1 baths781 sq. ft.
$255,000Active2 beds 1 baths781 sq. ft.1531 S 125 E #39, Orem, UT 84058
MLS# 2102397Listed by: ONX REALTY LLC- Open Fri, 4:30 to 7pmNew
 $575,000Active4 beds 2 baths3,099 sq. ft.
$575,000Active4 beds 2 baths3,099 sq. ft.728 W 650 S, Orem, UT 84058
MLS# 2105106Listed by: REAL BROKER, LLC - New
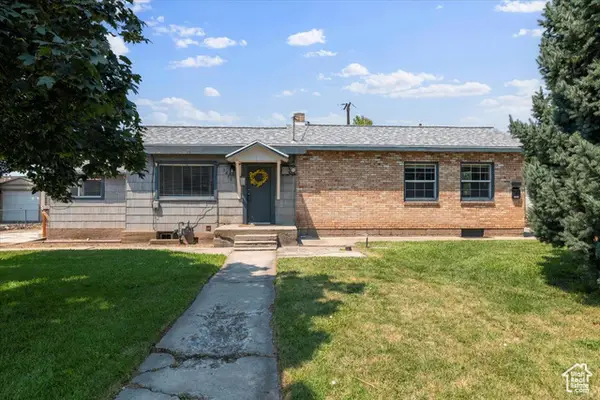 $525,000Active3 beds 2 baths1,540 sq. ft.
$525,000Active3 beds 2 baths1,540 sq. ft.1550 S Main St, Orem, UT 84058
MLS# 2105114Listed by: FATHOM REALTY (OREM) - New
 $479,999Active5 beds 2 baths2,050 sq. ft.
$479,999Active5 beds 2 baths2,050 sq. ft.1445 S 640 E, Orem, UT 84097
MLS# 2105077Listed by: REAL BROKER, LLC - Open Sat, 9 to 11amNew
 $885,000Active6 beds 4 baths4,784 sq. ft.
$885,000Active6 beds 4 baths4,784 sq. ft.1731 S 145 E, Orem, UT 84058
MLS# 2105058Listed by: SKI UTAH REAL ESTATE LLC - Open Sat, 11am to 1pmNew
 $600,000Active4 beds 3 baths3,694 sq. ft.
$600,000Active4 beds 3 baths3,694 sq. ft.482 S 320 W, Orem, UT 84058
MLS# 2105016Listed by: NRE - New
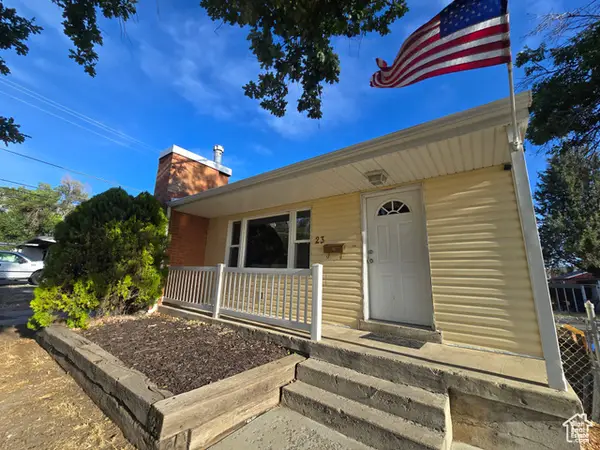 $435,000Active4 beds 2 baths2,104 sq. ft.
$435,000Active4 beds 2 baths2,104 sq. ft.23 W 450 N, Orem, UT 84057
MLS# 2104885Listed by: ALLIANCE REAL ESTATE, PLLC - Open Sat, 10am to 12pmNew
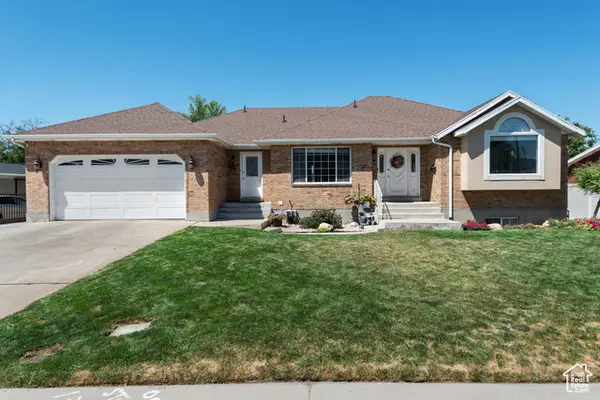 $755,000Active5 beds 3 baths4,640 sq. ft.
$755,000Active5 beds 3 baths4,640 sq. ft.54 S 400 E, Orem, UT 84097
MLS# 2104890Listed by: KW SOUTH VALLEY KELLER WILLIAMS - New
 $540,000Active5 beds 3 baths2,800 sq. ft.
$540,000Active5 beds 3 baths2,800 sq. ft.1194 N 520 E, Orem, UT 84097
MLS# 2104748Listed by: RE/MAX ASSOCIATES
