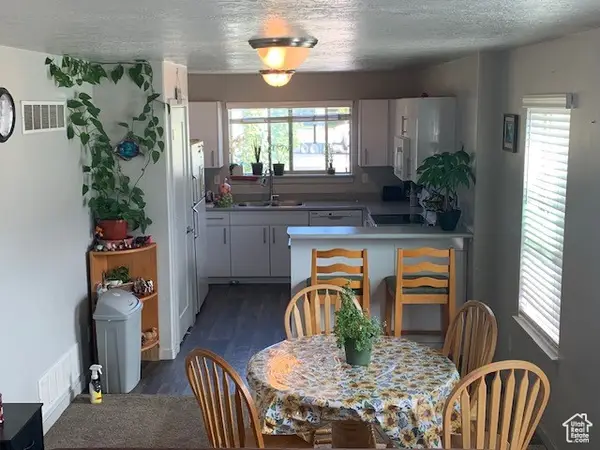938 E High Country Dr, Orem, UT 84097
Local realty services provided by:ERA Realty Center
Listed by:aaron drussel
Office:better homes and gardens real estate momentum (lehi)
MLS#:2052492
Source:SL
Price summary
- Price:$1,100,000
- Price per sq. ft.:$214.84
About this home
AMAZING VIEWS overlooking the valley* Highly sought after NorthEast Orem East bench location with enough space for Horses, along with easy private access to the backyard* BRAND NEW WRAP-AROUND DECK to enjoy the impressive scenery* CONVENIENT LOCATION with easy access to schools, shopping, and the Bonneville Shoreline Trail* SOLAR PANELS are paid off and the home has been updated* UPDATES include: updated kitchen with induction stove-top, new reverse osmosis system, water softener, new windows, app controlled programable window treatments, new LVP flooring, and updated bathrooms. NEW ROOF installed 2022* MAIN FLOOR LIVING with a private master suite* The upstairs family room is next to a bedroom with an on-suite bathroom making it easy for conversion into a large master suite area* Plenty of privacy as the home sits at the end of a cul-de-sac and has open space behind* The solar panels keep the electrical costs between $9-$60 a month and the garage has 220V power with electric car charging capabilities. Backyard is fully fenced and features a large garden and fruit trees* LOTS of STORAGE and easy to see. The views are definetely worth a visit.
Contact an agent
Home facts
- Year built:1994
- Listing ID #:2052492
- Added:312 day(s) ago
- Updated:October 06, 2025 at 10:54 AM
Rooms and interior
- Bedrooms:5
- Total bathrooms:4
- Full bathrooms:3
- Half bathrooms:1
- Living area:5,120 sq. ft.
Heating and cooling
- Cooling:Central Air
- Heating:Forced Air, Gas: Central, Gas: Stove
Structure and exterior
- Roof:Asphalt
- Year built:1994
- Building area:5,120 sq. ft.
- Lot area:1.01 Acres
Schools
- High school:Timpanogos
- Middle school:Oak Canyon
- Elementary school:Orchard
Utilities
- Water:Culinary, Water Connected
- Sewer:Sewer Connected, Sewer: Connected, Sewer: Public
Finances and disclosures
- Price:$1,100,000
- Price per sq. ft.:$214.84
- Tax amount:$4,103
New listings near 938 E High Country Dr
- New
 $519,900Active4 beds 2 baths2,470 sq. ft.
$519,900Active4 beds 2 baths2,470 sq. ft.1710 S 165 W, Orem, UT 84058
MLS# 2115715Listed by: WASATCH ELITE REAL ESTATE - New
 $315,000Active2 beds 2 baths1,045 sq. ft.
$315,000Active2 beds 2 baths1,045 sq. ft.1363 S 1150 W, Orem, UT 84058
MLS# 2115618Listed by: EXIT REALTY ADVANTAGE - New
 $620,000Active6 beds 3 baths3,712 sq. ft.
$620,000Active6 beds 3 baths3,712 sq. ft.572 S 880 W, Orem, UT 84058
MLS# 2115579Listed by: KW SOUTH VALLEY KELLER WILLIAMS - New
 $265,000Active0.23 Acres
$265,000Active0.23 Acres560 S 880 W #1, Orem, UT 84058
MLS# 2115593Listed by: KW SOUTH VALLEY KELLER WILLIAMS - New
 $595,000Active5 beds 3 baths2,920 sq. ft.
$595,000Active5 beds 3 baths2,920 sq. ft.410 S 600 W, Orem, UT 84058
MLS# 2115540Listed by: UTAH REAL ESTATE PC - New
 $279,000Active2 beds 1 baths897 sq. ft.
$279,000Active2 beds 1 baths897 sq. ft.258 W 400 N, Orem, UT 84057
MLS# 2115529Listed by: KW SOUTH VALLEY KELLER WILLIAMS - New
 $999,900Active8 beds 4 baths3,330 sq. ft.
$999,900Active8 beds 4 baths3,330 sq. ft.1412 S 280 E, Orem, UT 84058
MLS# 2115420Listed by: EQUITY REAL ESTATE (PROSPER GROUP) - New
 $279,900Active2 beds 1 baths790 sq. ft.
$279,900Active2 beds 1 baths790 sq. ft.1700 S Sandhill #C205, Orem, UT 84058
MLS# 2113899Listed by: BERKSHIRE HATHAWAY HOMESERVICES ELITE REAL ESTATE - New
 $514,995Active6 beds 2 baths2,310 sq. ft.
$514,995Active6 beds 2 baths2,310 sq. ft.40 E 1850 N, Orem, UT 84057
MLS# 2115266Listed by: FATHOM REALTY (UNION PARK) - New
 Listed by ERA$545,000Active3 beds 3 baths1,702 sq. ft.
Listed by ERA$545,000Active3 beds 3 baths1,702 sq. ft.1509 W 550 S, Orem, UT 84058
MLS# 2115158Listed by: ERA BROKERS CONSOLIDATED (UTAH COUNTY)
