10216 N Orenda Cir #R-44, Park City, UT 84060
Local realty services provided by:ERA Brokers Consolidated
Listed by: julie wood, christina baheri
Office: summit sotheby's international realty
MLS#:2101101
Source:SL
Price summary
- Price:$8,055,000
- Price per sq. ft.:$1,800
- Monthly HOA dues:$430
About this home
Ski directly onto the newest terrain at Deer Valley® Resort’s East Village expansion from this stunning 4-bedroom residence in Velvaere—Park City’s newest private ski-in, ski-out alpine retreat. Tucked behind a manned gatehouse entry and served by a dedicated Deer Valley® chairlift, this prime-view, paired residence homesite combines true adventure-first living with the serenity of Jordanelle Reservoir and ski run views. Live on the edge of Deer Valley®’s bold new frontier—Deer Valley East Village—where lift-served adventure, five-star dining, and world-class amenities and terrain meet the exclusive sanctuary of Velvære. Built for living life to the fullest and enjoying the peaceful moments in between, Velvaere's homes foster peak performance and elevated living. This wellness-integrated home supports its residents with advanced air and water purification, smart tech, and circadian lighting. Additional highlights include an expansive wraparound deck overlooking a private ski run, floor-to-ceiling windows, custom Rocky Mountain hardware, plaster walls and natural stone finishes.
Ownership gains exclusive entrée to Club Velvaere with two amenity-rich clubhouses, après-ski beach, cutting-edge wellness spa and gym, concierge, and an owners-only boat club on the Jordanelle. Ski-out access begins this winter. Completion for this home is expected in the 2026/2027 ski season. This is your chance to own in one of the most exciting ski resort expansions in North America—where wellness, luxury, and adventure converge.
Contact an agent
Home facts
- Year built:2025
- Listing ID #:2101101
- Added:176 day(s) ago
- Updated:January 18, 2026 at 12:02 PM
Rooms and interior
- Bedrooms:4
- Total bathrooms:6
- Full bathrooms:1
- Half bathrooms:2
- Living area:4,475 sq. ft.
Heating and cooling
- Cooling:Central Air
- Heating:Gas: Central, Radiant Floor
Structure and exterior
- Roof:Metal
- Year built:2025
- Building area:4,475 sq. ft.
- Lot area:0.3 Acres
Schools
- High school:Wasatch
- Middle school:Rocky Mountain
- Elementary school:Midway
Utilities
- Water:Culinary, Water Connected
- Sewer:Sewer Connected, Sewer: Connected, Sewer: Public
Finances and disclosures
- Price:$8,055,000
- Price per sq. ft.:$1,800
- Tax amount:$1
New listings near 10216 N Orenda Cir #R-44
- New
 $440,000Active1 beds 2 baths715 sq. ft.
$440,000Active1 beds 2 baths715 sq. ft.6605 N Overland W #E 205, Park City, UT 84098
MLS# 2131505Listed by: STONE EDGE REAL ESTATE LLC (PARK CITY) - New
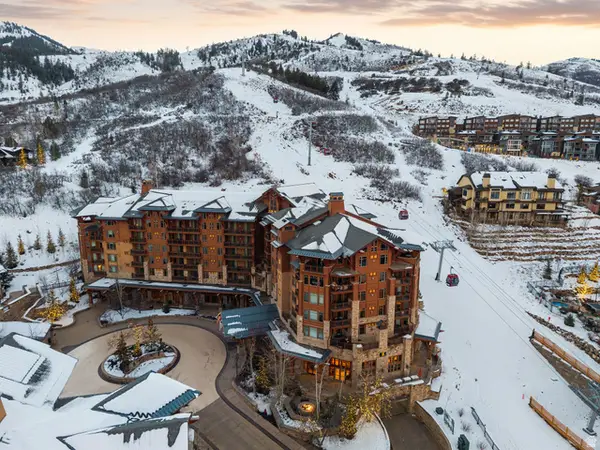 $895,000Active1 beds 1 baths680 sq. ft.
$895,000Active1 beds 1 baths680 sq. ft.3551 N Escala Ct #302, Park City, UT 84098
MLS# 2131466Listed by: KW PARK CITY KELLER WILLIAMS REAL ESTATE - New
 $1,300,000Active2 beds 3 baths1,204 sq. ft.
$1,300,000Active2 beds 3 baths1,204 sq. ft.2669 Canyons Resort Dr #414, Park City, UT 84098
MLS# 2131372Listed by: BERKSHIRE HATHAWAY HOMESERVICES UTAH PROPERTIES (SADDLEVIEW) - Open Sun, 1 to 4pmNew
 $847,000Active3 beds 3 baths1,470 sq. ft.
$847,000Active3 beds 3 baths1,470 sq. ft.6943 Woods Rose Dr, Park City, UT 84098
MLS# 2131404Listed by: ENGEL & VOLKERS PARK CITY - New
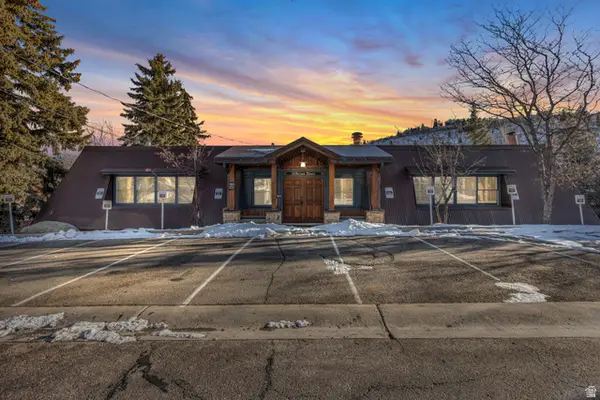 $1,189,000Active2 beds 2 baths991 sq. ft.
$1,189,000Active2 beds 2 baths991 sq. ft.206 Park Ave #2, Park City, UT 84060
MLS# 2131316Listed by: KW PARK CITY KELLER WILLIAMS REAL ESTATE - Open Sun, 1 to 4pmNew
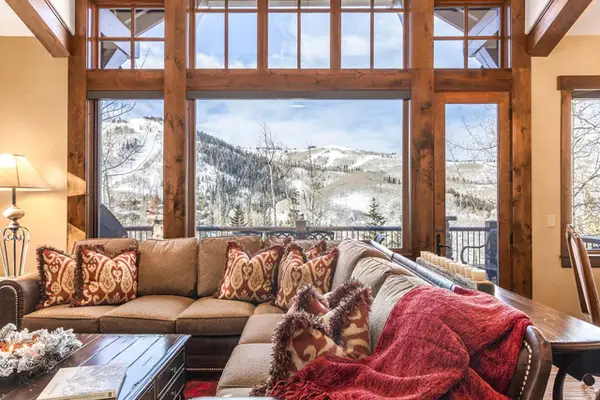 $7,700,000Active4 beds 5 baths3,679 sq. ft.
$7,700,000Active4 beds 5 baths3,679 sq. ft.8877 Empire Club Dr #24, Park City, UT 84060
MLS# 2131321Listed by: SUMMIT SOTHEBY'S INTERNATIONAL REALTY  $5,750,000Pending2 beds 3 baths1,575 sq. ft.
$5,750,000Pending2 beds 3 baths1,575 sq. ft.1693 W Glencoe Mountain Way #1307, Park City, UT 84060
MLS# 2131312Listed by: SUMMIT SOTHEBY'S INTERNATIONAL REALTY- New
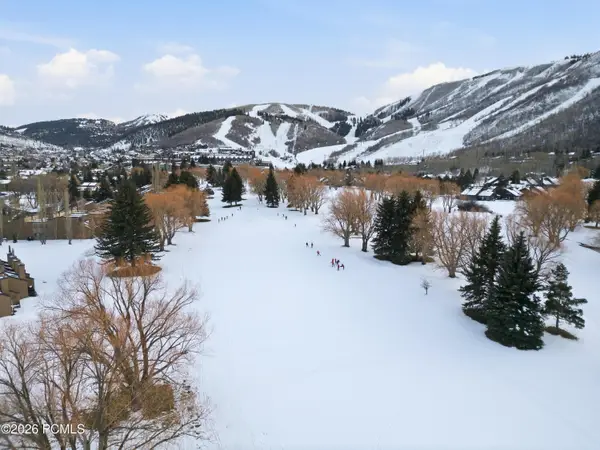 $1,250,000Active2 beds 3 baths1,708 sq. ft.
$1,250,000Active2 beds 3 baths1,708 sq. ft.1781 Captain Molly Drive, Park City, UT 84060
MLS# 12600168Listed by: KW PARK CITY KELLER WILLIAMS REAL ESTATE - New
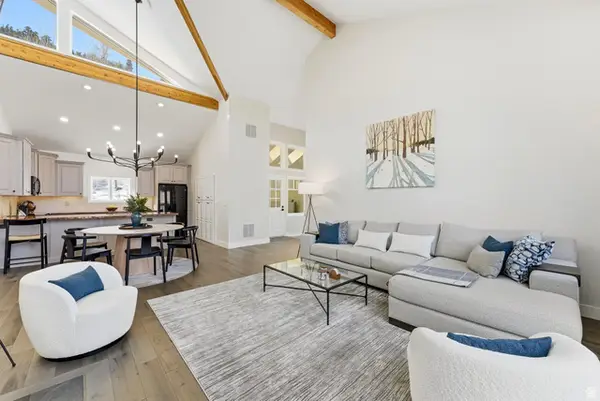 $2,380,000Active3 beds 3 baths1,994 sq. ft.
$2,380,000Active3 beds 3 baths1,994 sq. ft.1540 S Deer Valley Dr #27, Park City, UT 84060
MLS# 2131263Listed by: CHRISTIES INTERNATIONAL REAL ESTATE VUE - New
 $1,800,000Active3 beds 3 baths2,288 sq. ft.
$1,800,000Active3 beds 3 baths2,288 sq. ft.96 Daly Ave #1, Park City, UT 84060
MLS# 2131072Listed by: SUMMIT SOTHEBY'S INTERNATIONAL REALTY
