5785 Golf Club #11, Park City, UT 84098
Local realty services provided by:ERA Realty Center
5785 Golf Club #11,Park City, UT 84098
$8,000,000
- 5 Beds
- 7 Baths
- 7,000 sq. ft.
- Single family
- Pending
Listed by: michael swan
Office: berkshire hathaway homeservices utah properties (promontory)
MLS#:2032327
Source:SL
Price summary
- Price:$8,000,000
- Price per sq. ft.:$1,142.86
- Monthly HOA dues:$400
About this home
Stunning Lot in Vista Point - Designed by the renowned Clive Bridgewater, the Bradford epitomizes what Promontory living is all about. Enjoy thoughtful, alluring indoor spaces, outshined only by the sprawling outdoor living areas, and a master suite to rival them all. Floor plans, features list, and finishes may vary based upon the plans and specifications, and are not guaranteed. Layout and finishes for completed construction may vary from those contained in the renderings and plans. The specific features, floor plans, square footage, dimensions, and design elements in the home are subject to change or substitution at the discretion of the seller until such time as final purchase contract is entered in between the buyer and seller.
Contact an agent
Home facts
- Year built:2025
- Listing ID #:2032327
- Added:440 day(s) ago
- Updated:December 20, 2025 at 08:53 AM
Rooms and interior
- Bedrooms:5
- Total bathrooms:7
- Full bathrooms:5
- Half bathrooms:2
- Living area:7,000 sq. ft.
Heating and cooling
- Cooling:Central Air
- Heating:Forced Air, Gas: Central
Structure and exterior
- Year built:2025
- Building area:7,000 sq. ft.
- Lot area:1.05 Acres
Schools
- High school:South Summit
- Middle school:South Summit
- Elementary school:South Summit
Utilities
- Water:Culinary, Water Connected
- Sewer:Sewer Connected, Sewer: Connected, Sewer: Public
Finances and disclosures
- Price:$8,000,000
- Price per sq. ft.:$1,142.86
- Tax amount:$12,893
New listings near 5785 Golf Club #11
- New
 $2,380,000Active3 beds 3 baths1,994 sq. ft.
$2,380,000Active3 beds 3 baths1,994 sq. ft.1540 S Deer Valley Drive #27, Park City, UT 84060
MLS# 12600167Listed by: CHRISTIE'S INT. RE VUE - New
 $1,800,000Active3 beds 3 baths2,288 sq. ft.
$1,800,000Active3 beds 3 baths2,288 sq. ft.96 Daly Ave #1, Park City, UT 84060
MLS# 2131072Listed by: SUMMIT SOTHEBY'S INTERNATIONAL REALTY - New
 $995,000Active3 beds 2 baths1,874 sq. ft.
$995,000Active3 beds 2 baths1,874 sq. ft.200 Aspen Dr, Park City, UT 84098
MLS# 2131079Listed by: BUREAU REAL ESTATE - New
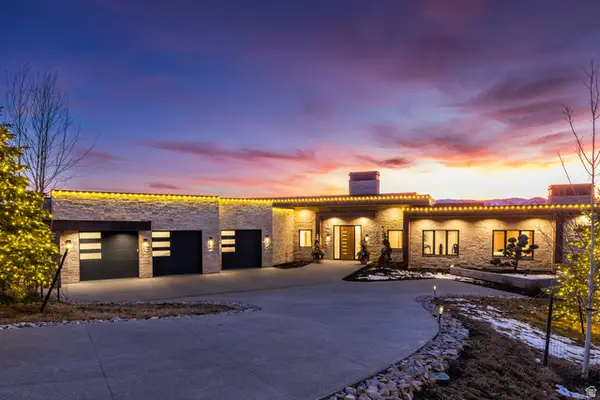 $10,500,000Active5 beds 5 baths6,185 sq. ft.
$10,500,000Active5 beds 5 baths6,185 sq. ft.5857 Golf Club Link, Park City, UT 84098
MLS# 2131126Listed by: SUMMIT SOTHEBY'S INTERNATIONAL REALTY - New
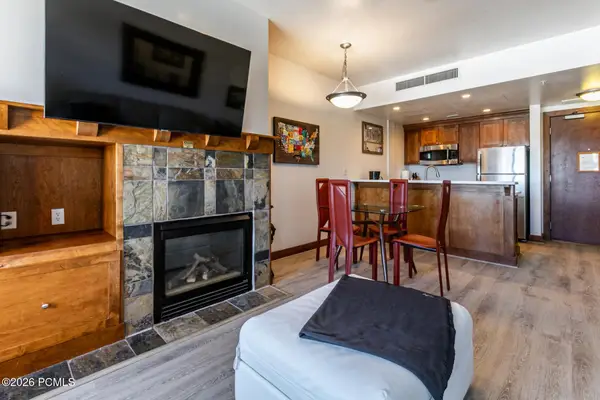 $765,000Active1 beds 1 baths588 sq. ft.
$765,000Active1 beds 1 baths588 sq. ft.3720 N Sundial Court #B319, Park City, UT 84098
MLS# 12600154Listed by: BHHS UTAH PROPERTIES - SV - New
 $765,000Active1 beds 1 baths588 sq. ft.
$765,000Active1 beds 1 baths588 sq. ft.3720 Sundial Ct N #B-319, Park City, UT 84098
MLS# 2130988Listed by: BERKSHIRE HATHAWAY HOMESERVICES UTAH PROPERTIES (SADDLEVIEW) - New
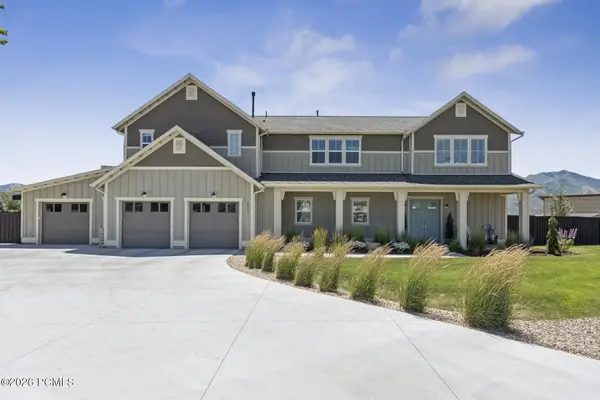 $2,275,000Active6 beds 5 baths4,671 sq. ft.
$2,275,000Active6 beds 5 baths4,671 sq. ft.279 E Wasatch Way, Park City, UT 84098
MLS# 12600141Listed by: BHHS UTAH PROPERTIES - SV - New
 $2,275,000Active6 beds 5 baths4,671 sq. ft.
$2,275,000Active6 beds 5 baths4,671 sq. ft.279 Wasatch Way #10, Park City, UT 84098
MLS# 2130789Listed by: BERKSHIRE HATHAWAY HOMESERVICES UTAH PROPERTIES (SADDLEVIEW) - New
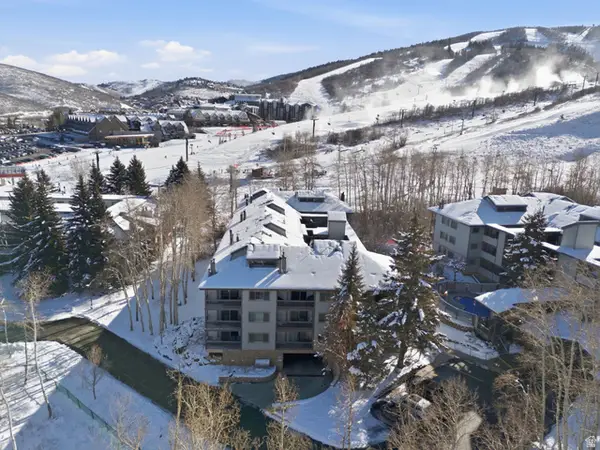 $2,100,000Active3 beds 4 baths1,560 sq. ft.
$2,100,000Active3 beds 4 baths1,560 sq. ft.405 N Silver King Dr #123, Park City, UT 84060
MLS# 2130736Listed by: REAL BROKER, LLC - New
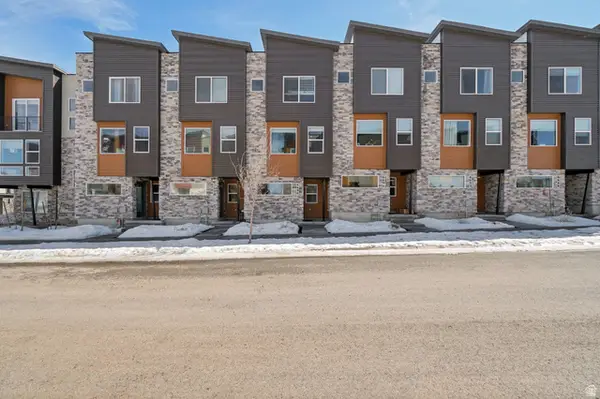 $740,000Active3 beds 3 baths1,421 sq. ft.
$740,000Active3 beds 3 baths1,421 sq. ft.6698 Purple Poppy Ln #11, Park City, UT 84098
MLS# 2130632Listed by: FATHOM REALTY (MIDWAY)
