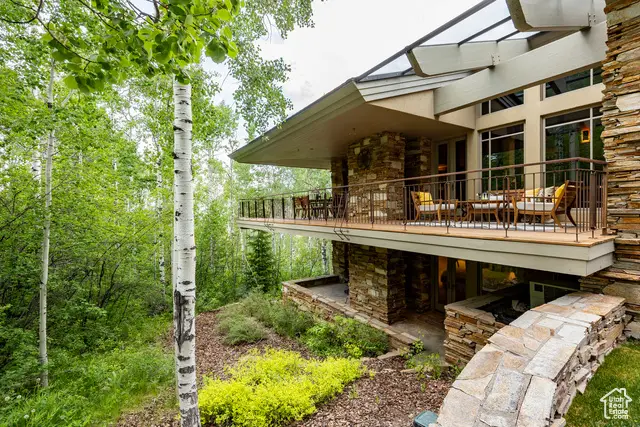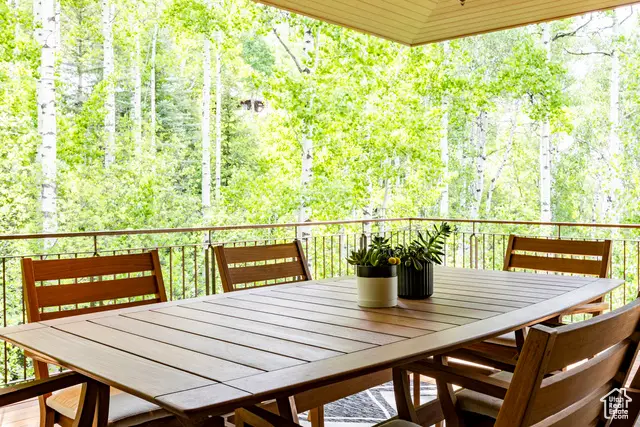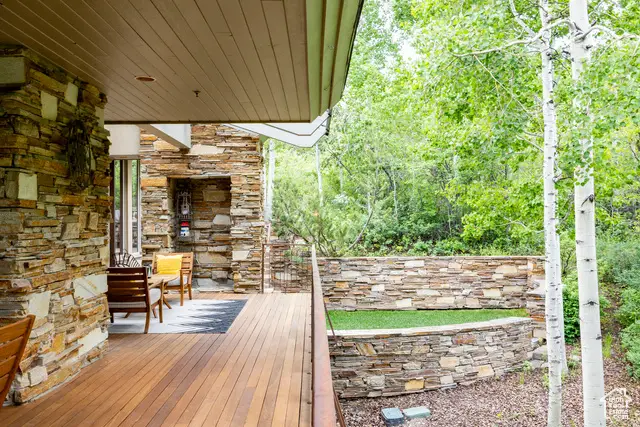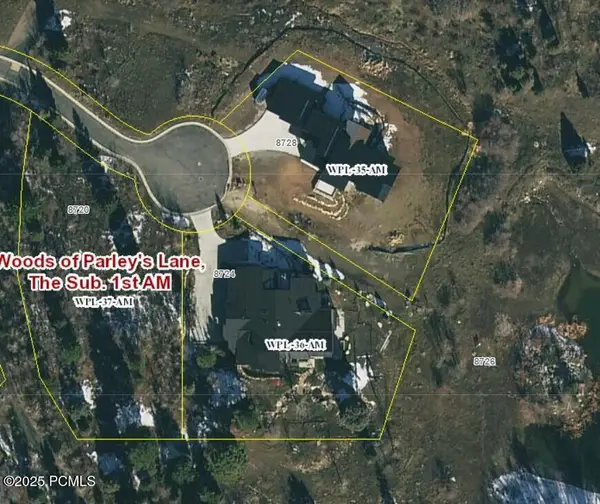14 Canyon Ct, Park City, UT 84060
Local realty services provided by:ERA Brokers Consolidated



Listed by:abbi lathrop martz
Office:summit sotheby's international realty
MLS#:2023297
Source:SL
Price summary
- Price:$7,900,000
- Price per sq. ft.:$709.28
- Monthly HOA dues:$33.33
About this home
Designed for entertaining, this home provides venues to host Sundance parties, elegant dinners, and family gatherings in unmatched style. The primary living spaces are on the main level including the master bedroom, paneled library, spacious living and dining rooms, family/media room, kitchen/breakfast room, and generous covered decks. The timeless Frank Lloyd Wright-inspired design was superbly executed by highly respected architect Max Smith. Craig Construction meticulously crafted the home using the finest detailing and materials including strip-laid Idaho quartzite, Giallo del Veneto limestone and Basque slate floors, Snaidero Cabinetry, and Cherry and Birds Eye Maple woodwork. Quality features include a 3,000-bottle wine cellar, custom inground heated spa with water feature, Mahogany outdoor decking, radiant heat plus second-level air conditioning, snowmelt system, steel railings, and gate in iron oxide patina. Three-acre sanctuary, on the prestigious Canyon Court, with a gated winding driveway provides exceptional privacy while being in the heart of Park City. Aspen Springs Ranch sequesters only 78 homesites on 272 acres bordered by the iconic McPolin White barn and open land protected by the Park City government. Mountain trails, cross-country ski tracks, the municipal golf course, and the school bus stop are within walking distance.
Contact an agent
Home facts
- Year built:1995
- Listing Id #:2023297
- Added:336 day(s) ago
- Updated:August 16, 2025 at 10:55 AM
Rooms and interior
- Bedrooms:5
- Total bathrooms:8
- Full bathrooms:4
- Half bathrooms:3
- Living area:11,138 sq. ft.
Heating and cooling
- Heating:Gas: Radiant, Radiant Floor
Structure and exterior
- Roof:Asphalt
- Year built:1995
- Building area:11,138 sq. ft.
- Lot area:3.29 Acres
Schools
- High school:Park City
- Middle school:Treasure Mt
- Elementary school:Parley's Park
Utilities
- Water:Culinary, Irrigation, Water Connected
- Sewer:Sewer Connected, Sewer: Connected, Sewer: Public
Finances and disclosures
- Price:$7,900,000
- Price per sq. ft.:$709.28
- Tax amount:$23,477
New listings near 14 Canyon Ct
- New
 $998,000Active2 beds 2 baths1,385 sq. ft.
$998,000Active2 beds 2 baths1,385 sq. ft.6169 Park Lane #Unit 9, Park City, UT 84098
MLS# 12503724Listed by: EQUITY RE (SOLID) - New
 $1,000,000Active0.69 Acres
$1,000,000Active0.69 Acres8720 Parleys Lane, Park City, UT 84098
MLS# 12503721Listed by: EQUITY RE (SOLID) - New
 $765,000Active1 beds 1 baths775 sq. ft.
$765,000Active1 beds 1 baths775 sq. ft.3000 Canyons Resort Drive #3616, Park City, UT 84098
MLS# 12503719Listed by: ENGEL & VOLKERS PARK CITY - New
 $1,700,000Active3 beds 4 baths2,504 sq. ft.
$1,700,000Active3 beds 4 baths2,504 sq. ft.1945 Paddington Drive, Park City, UT 84060
MLS# 12503718Listed by: BHHS UTAH PROPERTIES - SV - New
 $780,000Active1 beds 2 baths870 sq. ft.
$780,000Active1 beds 2 baths870 sq. ft.1485 Empire Avenue #218, Park City, UT 84060
MLS# 12503712Listed by: WINDERMERE RE UTAH - PARK AVE - New
 $5,400,000Active4 beds 6 baths4,191 sq. ft.
$5,400,000Active4 beds 6 baths4,191 sq. ft.18 Silver Star Ct, Park City, UT 84060
MLS# 2105535Listed by: WINDERMERE REAL ESTATE (PARK CITY) - New
 $998,000Active3 beds 2 baths1,517 sq. ft.
$998,000Active3 beds 2 baths1,517 sq. ft.5796 Sagebrook Drive, Park City, UT 84098
MLS# 12503708Listed by: KW PARK CITY KELLER WILLIAMS REAL ESTATE - New
 $5,400,000Active4 beds 6 baths4,191 sq. ft.
$5,400,000Active4 beds 6 baths4,191 sq. ft.18 Silver Star Court #C-10, Park City, UT 84060
MLS# 12503711Listed by: WINDERMERE RE UTAH - PARK CITY - New
 $489,950Active2 beds 2 baths854 sq. ft.
$489,950Active2 beds 2 baths854 sq. ft.6905 W 2200 West #Apt 7j, Park City, UT 84098
MLS# 12503705Listed by: REDFIN CORPORATION - New
 $985,000Active4 beds 4 baths2,738 sq. ft.
$985,000Active4 beds 4 baths2,738 sq. ft.7075 Woods Rose Drive, Park City, UT 84098
MLS# 12503706Listed by: ENGEL & VOLKERS PARK CITY

