Local realty services provided by:ERA Realty Center
1582 Deer Valley Dr N,Park City, UT 84060
$3,295,000
- 4 Beds
- 4 Baths
- 3,057 sq. ft.
- Condominium
- Active
Listed by: chloe johnson
Office: engel & volkers park city
MLS#:2096806
Source:SL
Price summary
- Price:$3,295,000
- Price per sq. ft.:$1,077.85
- Monthly HOA dues:$1,291.67
About this home
Rarely does a perfect resort view like this pop up in lower Deer Valley! This partially remodeled four bedroom condo in Fawngrove's building #4 gives you a front row seat to panoramic ski runs, ponds, and the newly approved Deer Valley Village! This top level unit is a skier's dream with an oversized ski room upon entry and perfect placement to hop on the Deer Valley shuttle right outside, for a two minute ride to the resort base. Four spacious bedrooms are located on the lower level with two en suite bathrooms and one jack and Jill. An upper loft, with its own half bath, is currently outfitted with bunk beds bringing the potential sleeping capacity to 15 for this condo! The main level features a large living space, with a luxurious floor to ceiling stone fireplace, room for formal dining, and chef's kitchen. Your uninterrupted ski run views start from the walkout balcony, and continue with large living room windows, all the way over to the primary bedroom. Storage is abundant with two large walk-in closets, several storage closets, and a separate Fawngrove storage unit for the condo. Perfectly situated for walks around the lake, or a 15 minute stroll over to the St. Regis, and year round events at the resort base. You couldn't ask for a more prime placement to enjoy lower Deer Valley's best views, and provide incredible rental income if desired.
Contact an agent
Home facts
- Year built:1985
- Listing ID #:2096806
- Added:329 day(s) ago
- Updated:February 03, 2026 at 11:59 AM
Rooms and interior
- Bedrooms:4
- Total bathrooms:4
- Full bathrooms:3
- Half bathrooms:1
- Living area:3,057 sq. ft.
Heating and cooling
- Cooling:Central Air
- Heating:Electric
Structure and exterior
- Roof:Asphalt
- Year built:1985
- Building area:3,057 sq. ft.
- Lot area:0.05 Acres
Schools
- High school:Park City
- Middle school:Treasure Mt
- Elementary school:McPolin
Utilities
- Water:Culinary, Water Connected
- Sewer:Sewer Connected, Sewer: Connected, Sewer: Public
Finances and disclosures
- Price:$3,295,000
- Price per sq. ft.:$1,077.85
- Tax amount:$6,787
New listings near 1582 Deer Valley Dr N
- Open Wed, 1 to 3pmNew
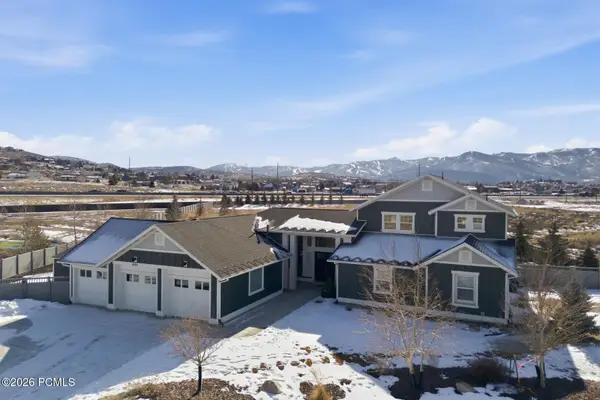 $1,999,999Active4 beds 4 baths3,675 sq. ft.
$1,999,999Active4 beds 4 baths3,675 sq. ft.6783 N Greenfield Drive, Park City, UT 84098
MLS# 12600379Listed by: BHHS UTAH PROPERTIES - SV - New
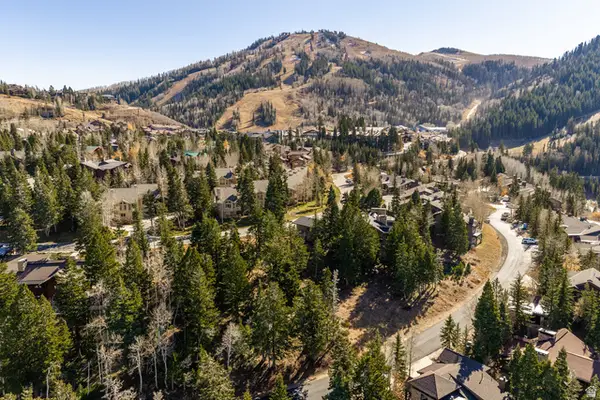 $4,000,000Active0.73 Acres
$4,000,000Active0.73 Acres7585 Sterling Dr #C, Park City, UT 84060
MLS# 2134372Listed by: SUMMIT SOTHEBY'S INTERNATIONAL REALTY - New
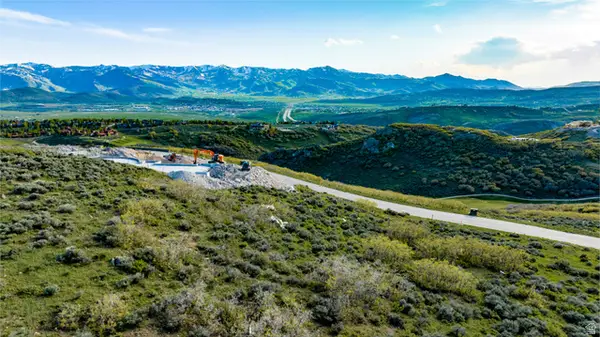 $3,995,000Active2.26 Acres
$3,995,000Active2.26 Acres4314 Pinnacle Sky Loop #36, Park City, UT 84098
MLS# 2134414Listed by: WOODLEY REAL ESTATE - Open Sat, 1 to 4pmNew
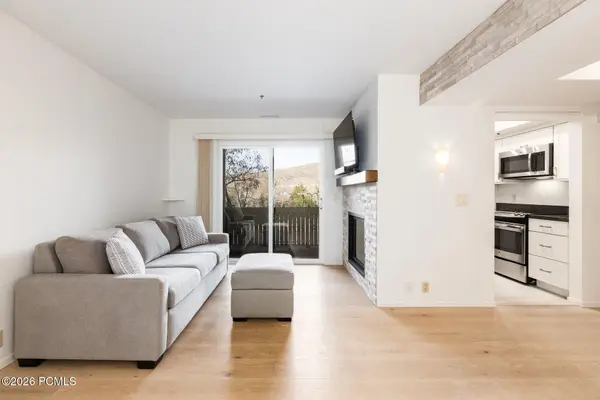 $350,000Active1 beds 1 baths648 sq. ft.
$350,000Active1 beds 1 baths648 sq. ft.6915 N 2200 W #6-C, Park City, UT 84098
MLS# 12600375Listed by: SUMMIT SOTHEBY'S INTERNATIONAL REALTY (625 MAIN) - New
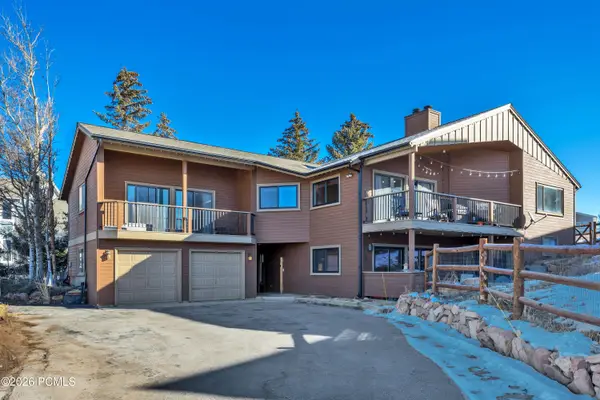 $2,100,000Active4 beds 4 baths3,462 sq. ft.
$2,100,000Active4 beds 4 baths3,462 sq. ft.6184 N Old Ranch Road, Park City, UT 84098
MLS# 12600304Listed by: KW PARK CITY KELLER WILLIAMS REAL ESTATE - New
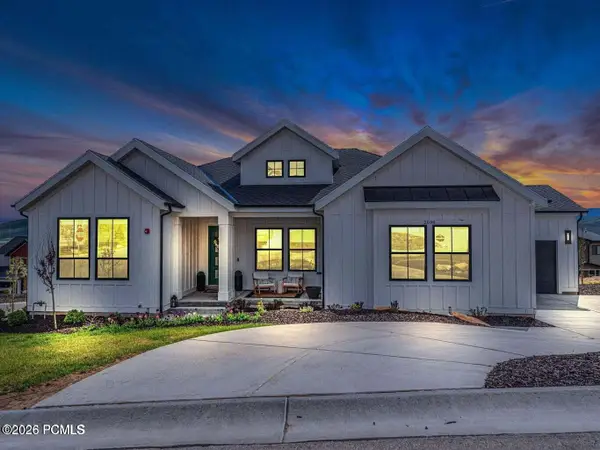 $3,295,000Active5 beds 6 baths5,800 sq. ft.
$3,295,000Active5 beds 6 baths5,800 sq. ft.2698 S Bailey Court, Park City, UT 84060
MLS# 12600368Listed by: COLDWELL BANKER REALTY (PARK CITY-NEWPARK) - Open Wed, 2 to 5pmNew
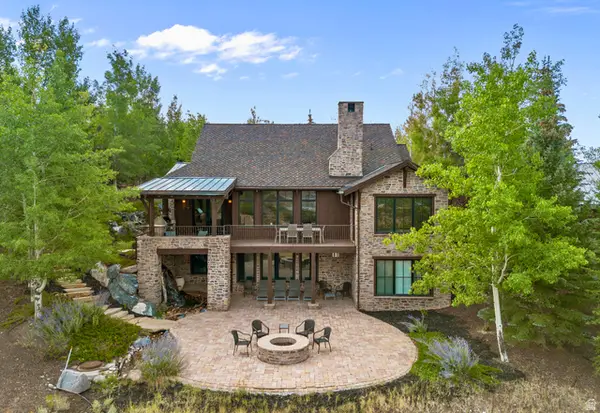 $3,950,000Active5 beds 6 baths4,762 sq. ft.
$3,950,000Active5 beds 6 baths4,762 sq. ft.3329 Tatanka Trl, Park City, UT 84098
MLS# 2134071Listed by: SMITH REAL ESTATE GROUP - Open Wed, 10am to 1pmNew
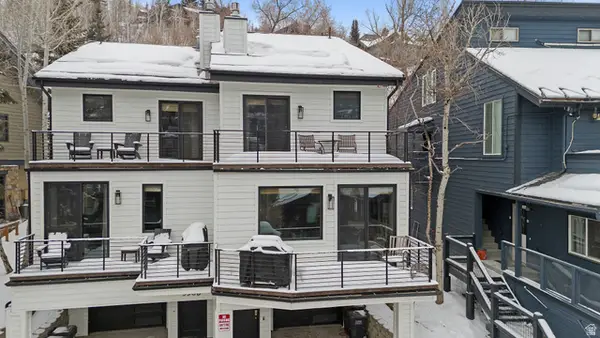 $2,455,000Active3 beds 3 baths1,817 sq. ft.
$2,455,000Active3 beds 3 baths1,817 sq. ft.556 Deer Loop #556A, Park City, UT 84060
MLS# 2134072Listed by: WINDERMERE REAL ESTATE (PARK AVE) - New
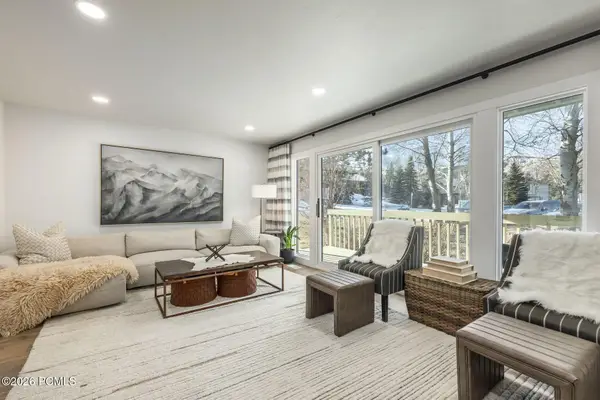 $1,450,000Active3 beds 3 baths1,430 sq. ft.
$1,450,000Active3 beds 3 baths1,430 sq. ft.179 Racquet Club Drive, Park City, UT 84060
MLS# 12600353Listed by: SUMMIT SOTHEBY'S INTERNATIONAL REALTY (625 MAIN) - Open Wed, 10am to 1pmNew
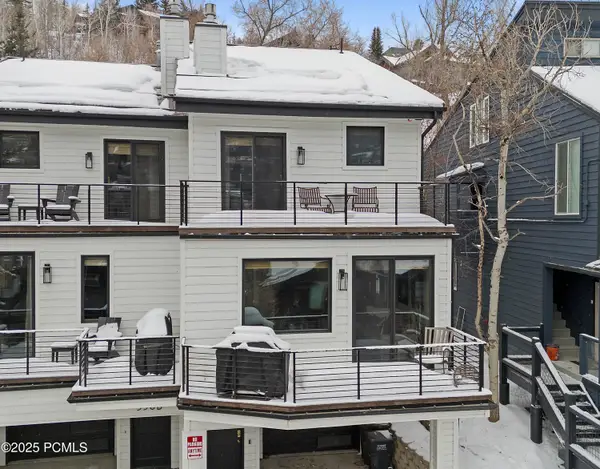 $2,455,000Active3 beds 3 baths1,817 sq. ft.
$2,455,000Active3 beds 3 baths1,817 sq. ft.556 Deer Valley Loop Road #556a, Park City, UT 84060
MLS# 12600354Listed by: WINDERMERE RE UTAH - PARK AVE

