1601 W Glencoe Mountain Way #5509, Park City, UT 84060
Local realty services provided by:ERA Realty Center
1601 W Glencoe Mountain Way #5509,Park City, UT 84060
$6,570,000
- 3 Beds
- 4 Baths
- 2,491 sq. ft.
- Condominium
- Active
Upcoming open houses
- Mon, Dec 2909:00 am - 05:00 pm
- Tue, Dec 3009:00 am - 05:00 pm
- Wed, Dec 3109:00 am - 05:00 pm
- Fri, Jan 0209:00 am - 05:00 pm
Listed by: sheila hall
Office: summit sotheby's international realty
MLS#:2117840
Source:SL
Price summary
- Price:$6,570,000
- Price per sq. ft.:$2,637.49
- Monthly HOA dues:$2,594.83
About this home
This beautiful, brand-new, and fully-furnished residence offers direct elevator access, 1092 sq. ft. of private outdoor terrace, and a private hot tub. Its full-height windows elegantly capture views of Deer Valley skiing and the vibrancy of East Village. The interior features subzero appliances, natural materials, and clean lines with a focus on creating comfortable, functional spaces. The residence includes furnishings, washer/dryer, and televisions. Anticipate luxurious interiors and incomparable convenience to Deer Valley ski lifts, summers at the lake, and the palpable energy of a curated collection of dining and shopping that simply does not exist anywhere today. East Village's 32 restaurants, 42 shops, ice skating ribbon, concert venue, and other entertainment options are sure to impress when you aren't on the slopes or relaxing in your luxurious new home. Cormont at Deer Valley has been carefully planned as the pinnacle of mountain living. It offers amenities such as fitness centers, hot tubs, saunas, cold plunges, ski valet, family lounge, fire pits, après ski lounge, and more. Be ready to be amazed! Cormont offers a variety of residences, see the website for full details. See more on Instagram: @cormontdeervalley @deervalleyeastvillage
Contact an agent
Home facts
- Year built:2028
- Listing ID #:2117840
- Added:73 day(s) ago
- Updated:December 29, 2025 at 12:03 PM
Rooms and interior
- Bedrooms:3
- Total bathrooms:4
- Full bathrooms:3
- Half bathrooms:1
- Living area:2,491 sq. ft.
Heating and cooling
- Cooling:Central Air
- Heating:Forced Air
Structure and exterior
- Roof:Metal
- Year built:2028
- Building area:2,491 sq. ft.
Schools
- High school:Wasatch
- Middle school:Timpanogos Middle
- Elementary school:Heber Valley
Utilities
- Water:Water Connected
- Sewer:Sewer Connected, Sewer: Connected, Sewer: Public
Finances and disclosures
- Price:$6,570,000
- Price per sq. ft.:$2,637.49
- Tax amount:$1
New listings near 1601 W Glencoe Mountain Way #5509
- New
 $985,000Active3 beds 3 baths1,608 sq. ft.
$985,000Active3 beds 3 baths1,608 sq. ft.8257 N Sandalwood Ln, Park City, UT 84098
MLS# 2128183Listed by: REALTY ONE GROUP SIGNATURE (SOUTH VALLEY) 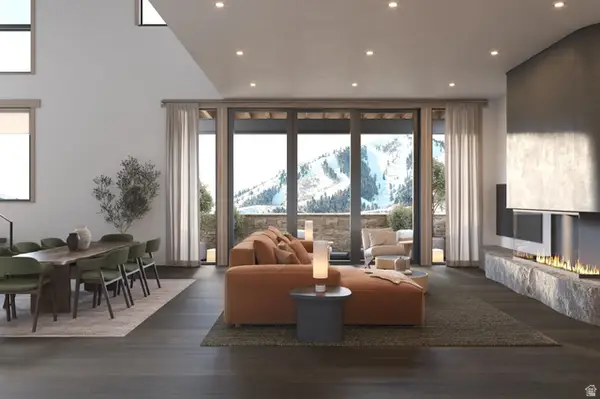 $5,875,000Pending3 beds 4 baths3,066 sq. ft.
$5,875,000Pending3 beds 4 baths3,066 sq. ft.10151 N Orenda Cir #R-46, Park City, UT 84060
MLS# 2128117Listed by: SUMMIT SOTHEBY'S INTERNATIONAL REALTY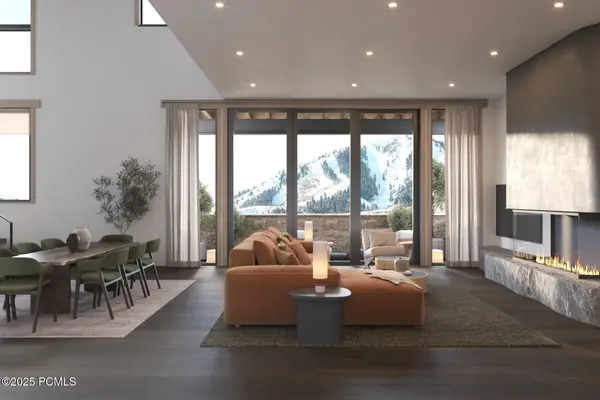 $5,875,000Pending3 beds 5 baths4,015 sq. ft.
$5,875,000Pending3 beds 5 baths4,015 sq. ft.10151 N Orenda Circle, Park City, UT 84060
MLS# 12505279Listed by: SUMMIT SOTHEBY'S INTERNATIONAL REALTY- New
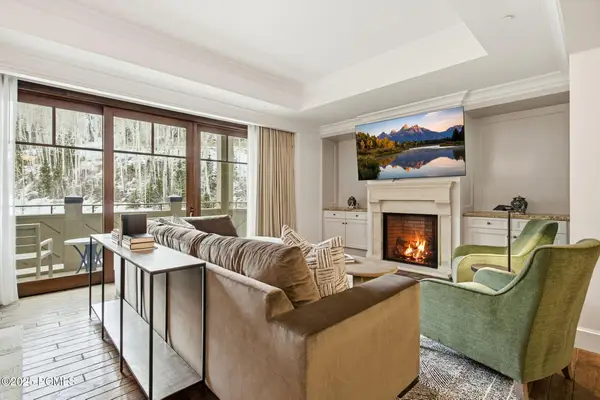 $8,300,000Active3 beds 4 baths2,853 sq. ft.
$8,300,000Active3 beds 4 baths2,853 sq. ft.9100 Marsac Avenue #901, Park City, UT 84060
MLS# 12505275Listed by: OHANA REALTY - New
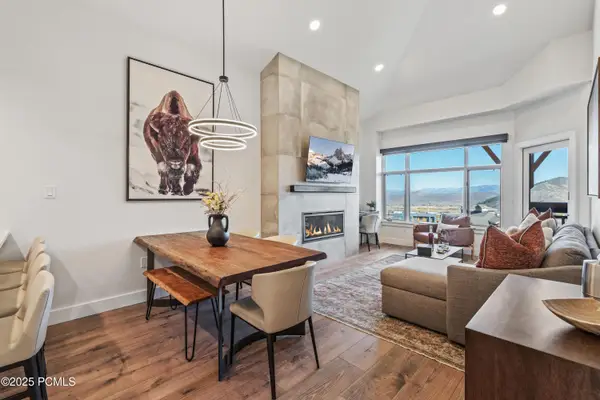 $1,945,000Active2 beds 2 baths1,120 sq. ft.
$1,945,000Active2 beds 2 baths1,120 sq. ft.3720 N Sundial Court #B517, Park City, UT 84098
MLS# 12505277Listed by: THE AGENCY - New
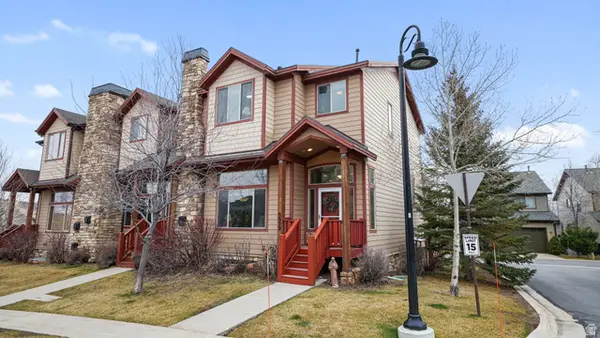 $1,200,000Active4 beds 4 baths2,000 sq. ft.
$1,200,000Active4 beds 4 baths2,000 sq. ft.5672 N Oslo Ln, Park City, UT 84098
MLS# 2128107Listed by: EXP REALTY, LLC (PARK CITY) - New
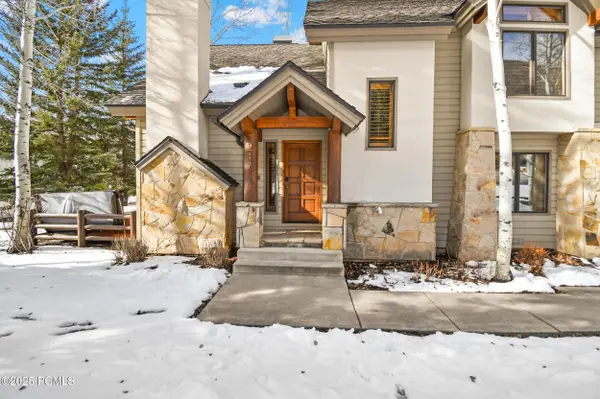 $2,575,000Active4 beds 4 baths2,147 sq. ft.
$2,575,000Active4 beds 4 baths2,147 sq. ft.2478 Deer Lake Drive #1a, Park City, UT 84060
MLS# 12505121Listed by: WINDERMERE RE UTAH - PARK AVE - New
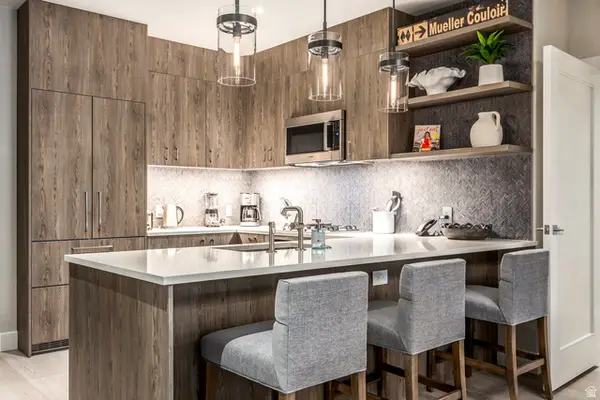 $3,250,000Active2 beds 2 baths1,312 sq. ft.
$3,250,000Active2 beds 2 baths1,312 sq. ft.1702 W Glencoe Mountain Way #7043, Park City, UT 84060
MLS# 2128080Listed by: SUMMIT SOTHEBY'S INTERNATIONAL REALTY - New
 $3,200,000Active3 beds 4 baths2,617 sq. ft.
$3,200,000Active3 beds 4 baths2,617 sq. ft.6768 Golden Bear Loop W, Park City, UT 84098
MLS# 2128056Listed by: EXP REALTY, LLC (PARK CITY) 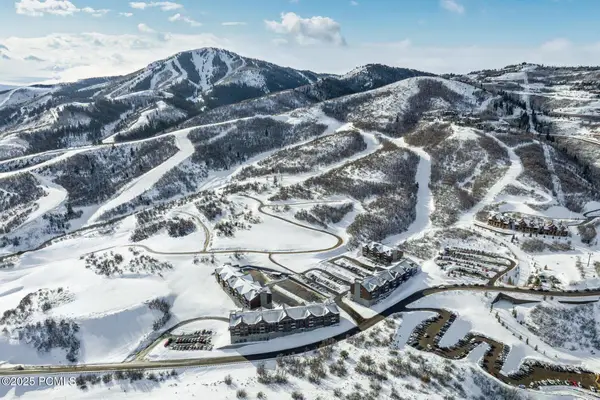 $840,000Pending1 beds 1 baths718 sq. ft.
$840,000Pending1 beds 1 baths718 sq. ft.2303 Deer Hollow Road #2210, Park City, UT 84060
MLS# 12505271Listed by: SUMMIT SOTHEBY'S INTERNATIONAL REALTY (625 MAIN)
