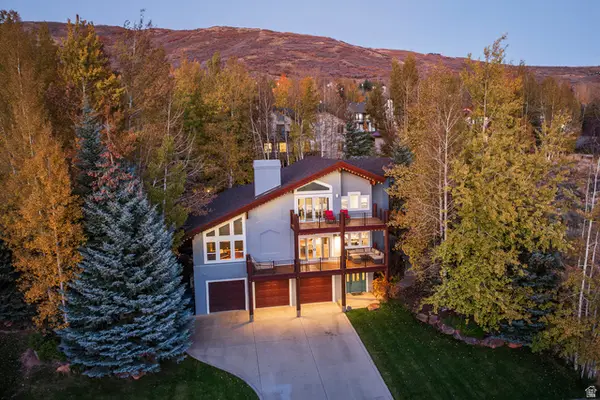1707 W Glencoe Mountain Way #7A, Park City, UT 84060
Local realty services provided by:ERA Realty Center
Listed by: sheila hall
Office: summit sotheby's international realty
MLS#:2096369
Source:SL
Price summary
- Price:$10,300,000
- Price per sq. ft.:$3,738.66
- Monthly HOA dues:$0.08
About this home
A luxury wrap around four bedroom residence provides for stunning mountain views in the private residence tower of Four Seasons Deer Valley. Experience an exclusive, service-rich lifestyle complemented by hotel-inspired amenities, including a dedicated private ski concierge, a world-class spa, and immersive pool facilities. No other destination matches the culture, prestige, and global reputation of Four Seasons Private Residences. Rising along the base of the famed Wasatch County mountainside and the edge of the glistening Jordanelle, this modern landmark - with striking interiors and exteriors by world-class architectural firm ODA architecture, is ideally situated at the center of the new Deer Valley East Village. Consisting of 134 guest rooms, 55 hotel residences, and a limited collection of 68 private residences, the property features inspired design and thoughtful amenities, providing the ideal backdrop for the intuitive Four Seasons service—whether on the slopes, at the pool, on the ski beach, or in the residences. Extell Development Company creates real estate for those who value impeccable design, superior craftsmanship, and the finest appointments. Our design team, in collaboration with world-renowned architects, interior designers, and artists, helps envision the architectural and interior concept for each development. Each Private Residence features spectacular views and sophisticated comfort with custom ODA designed décor. Whether you want to hit the slopes of famed Deer Valley, relax with friends and family or soak up the peace and quiet, Four Seasons Private Residences Deer Valley offers the ideal mountainside home. To complement the unrivaled access to year-round outdoor recreational activities, over 60,000 square feet of curated indoor and outdoor amenities span the podium and rooftop levels of both towers, with access shared across buildings. Planned amenities include ski valet, lounge and lockers, full service spa, immersive pools, golf simulators, state-of-the-art fitness centers and more. This home is only a sampling of what is available, please call for more information.
Contact an agent
Home facts
- Year built:2028
- Listing ID #:2096369
- Added:224 day(s) ago
- Updated:February 13, 2026 at 12:05 PM
Rooms and interior
- Bedrooms:4
- Total bathrooms:5
- Full bathrooms:4
- Half bathrooms:1
- Living area:2,755 sq. ft.
Heating and cooling
- Cooling:Heat Pump
- Heating:Heat Pump
Structure and exterior
- Roof:Metal
- Year built:2028
- Building area:2,755 sq. ft.
Schools
- High school:Wasatch
- Middle school:Timpanogos Middle
- Elementary school:Heber Valley
Utilities
- Water:Culinary, Water Connected
- Sewer:Sewer Connected, Sewer: Connected, Sewer: Public
Finances and disclosures
- Price:$10,300,000
- Price per sq. ft.:$3,738.66
- Tax amount:$1
New listings near 1707 W Glencoe Mountain Way #7A
- New
 $615,000Active1 beds 1 baths650 sq. ft.
$615,000Active1 beds 1 baths650 sq. ft.2025 Canyons Resort Drive #Apt G1, Park City, UT 84098
MLS# 12600546Listed by: ENGEL & VOLKERS PARK CITY - New
 $2,100,000Active4 beds 5 baths4,992 sq. ft.
$2,100,000Active4 beds 5 baths4,992 sq. ft.2546 Lower Lando Ln, Park City, UT 84098
MLS# 2136791Listed by: SUMMIT SOTHEBY'S INTERNATIONAL REALTY - Open Sat, 2 to 4pmNew
 $6,500,000Active5 beds 7 baths6,838 sq. ft.
$6,500,000Active5 beds 7 baths6,838 sq. ft.3000 Crestline Dr, Park City, UT 84060
MLS# 2136796Listed by: SUMMIT SOTHEBY'S INTERNATIONAL REALTY - New
 $2,695,000Active4 beds 4 baths2,583 sq. ft.
$2,695,000Active4 beds 4 baths2,583 sq. ft.858 Red Maple Ct, Park City, UT 84060
MLS# 2136639Listed by: CHRISTIES INTERNATIONAL REAL ESTATE VUE - New
 $1,465,000Active3 beds 3 baths1,605 sq. ft.
$1,465,000Active3 beds 3 baths1,605 sq. ft.2472 Big Willow Trail #408, Park City, UT 84060
MLS# 12600516Listed by: THE AGENCY - New
 $1,455,000Active3 beds 3 baths1,618 sq. ft.
$1,455,000Active3 beds 3 baths1,618 sq. ft.2476 Big Willow Trail #409, Park City, UT 84060
MLS# 12600517Listed by: THE AGENCY - New
 $3,450,000Active4 beds 5 baths3,708 sq. ft.
$3,450,000Active4 beds 5 baths3,708 sq. ft.1279 Pinnacle Dr #75, Park City, UT 84060
MLS# 2136501Listed by: KW PARK CITY KELLER WILLIAMS REAL ESTATE - New
 $835,000Active1 beds 1 baths744 sq. ft.
$835,000Active1 beds 1 baths744 sq. ft.2303 Deer Hollow Rd #1329, Park City, UT 84060
MLS# 2136434Listed by: SUMMIT SOTHEBY'S INTERNATIONAL REALTY - New
 $7,250,000Active4 beds 6 baths5,824 sq. ft.
$7,250,000Active4 beds 6 baths5,824 sq. ft.4780 Enclave Ct, Park City, UT 84098
MLS# 2136456Listed by: CHRISTIES INTERNATIONAL REAL ESTATE VUE - New
 $280,000Active-- beds 1 baths358 sq. ft.
$280,000Active-- beds 1 baths358 sq. ft.2325 Sidewinder Dr #823, Park City, UT 84060
MLS# 2136371Listed by: COLDWELL BANKER REALTY (PARK CITY-NEWPARK)

