1817 W Horn Ct #10, Park City, UT 84060
Local realty services provided by:ERA Realty Center
Listed by: sheila hall
Office: summit sotheby's international realty
MLS#:2053234
Source:SL
Price summary
- Price:$9,750,000
- Price per sq. ft.:$2,013.63
- Monthly HOA dues:$1,412.25
About this home
Marcella Mountain offers a selection of recreation-filled luxury homesites located within Deer Valley East Village. From skiing home to biking out, Marcella Mountain is your home base for endless Park City exploring, with a suite of on-site and exclusive amenities sure to get your heart pumping. With homesites up to 8+ acres, discover your sense of adventure and expect the extraordinary at Marcella Mountain including: Opportunity to own at North America's newest alpine ski-resort; The only true ski-in/ski-out homesite community in Utah within walking distance of a resort village that offers shopping, dining, and entertainment options; Direct high-speed lift connectivity to top-ranked Deer Valley and an exclusive on-mountain member's lodge; Private trails that wind through the homesites offering convenience and year-round recreational access; The only private ski community with true access to a golf membership in the Wasatch Back; Homesites offer an incredible variety of views and settings including mountain and lake views; Less than a 10 minute commute to Historic Main Street in Park City. All information herein is deemed reliable but is not guaranteed. Buyer is responsible to verify all listing information, including square feet/acreage, to buyer's own satisfaction.
Contact an agent
Home facts
- Year built:2026
- Listing ID #:2053234
- Added:407 day(s) ago
- Updated:December 20, 2025 at 08:53 AM
Rooms and interior
- Bedrooms:5
- Total bathrooms:6
- Full bathrooms:5
- Half bathrooms:1
- Living area:4,842 sq. ft.
Heating and cooling
- Cooling:Central Air
- Heating:Forced Air, Hot Water, Radiant Floor
Structure and exterior
- Roof:Metal
- Year built:2026
- Building area:4,842 sq. ft.
- Lot area:0.01 Acres
Schools
- High school:Wasatch
- Middle school:Timpanogos Middle
- Elementary school:Heber Valley
Utilities
- Water:Culinary, Water Connected
- Sewer:Sewer Connected, Sewer: Connected, Sewer: Public
Finances and disclosures
- Price:$9,750,000
- Price per sq. ft.:$2,013.63
- Tax amount:$1
New listings near 1817 W Horn Ct #10
- New
 $1,800,000Active3 beds 3 baths2,288 sq. ft.
$1,800,000Active3 beds 3 baths2,288 sq. ft.96 Daly Ave #1, Park City, UT 84060
MLS# 2131072Listed by: SUMMIT SOTHEBY'S INTERNATIONAL REALTY - New
 $995,000Active3 beds 2 baths1,874 sq. ft.
$995,000Active3 beds 2 baths1,874 sq. ft.200 Aspen Dr, Park City, UT 84098
MLS# 2131079Listed by: BUREAU REAL ESTATE - New
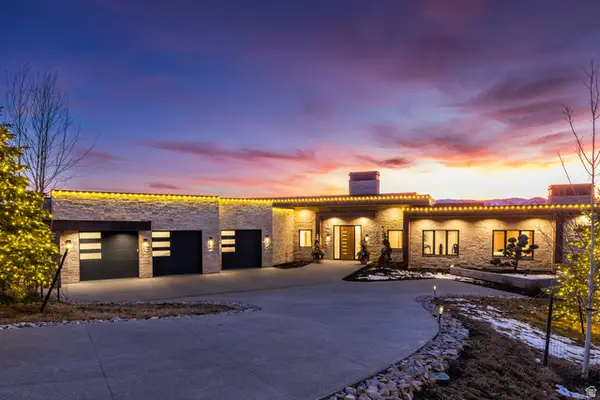 $10,500,000Active5 beds 5 baths6,185 sq. ft.
$10,500,000Active5 beds 5 baths6,185 sq. ft.5857 Golf Club Link, Park City, UT 84098
MLS# 2131126Listed by: SUMMIT SOTHEBY'S INTERNATIONAL REALTY - New
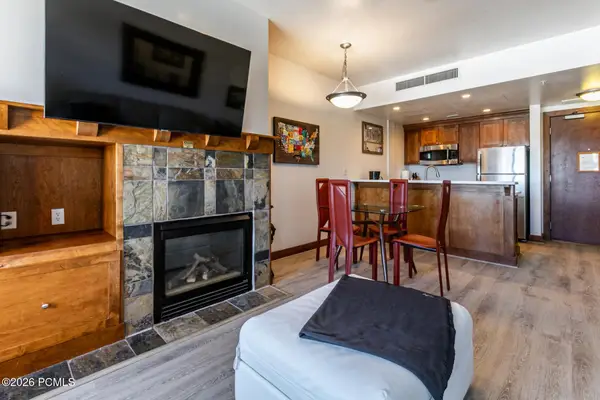 $765,000Active1 beds 1 baths588 sq. ft.
$765,000Active1 beds 1 baths588 sq. ft.3720 N Sundial Court #B319, Park City, UT 84098
MLS# 12600154Listed by: BHHS UTAH PROPERTIES - SV - New
 $765,000Active1 beds 1 baths588 sq. ft.
$765,000Active1 beds 1 baths588 sq. ft.3720 Sundial Ct N #B-319, Park City, UT 84098
MLS# 2130988Listed by: BERKSHIRE HATHAWAY HOMESERVICES UTAH PROPERTIES (SADDLEVIEW) - New
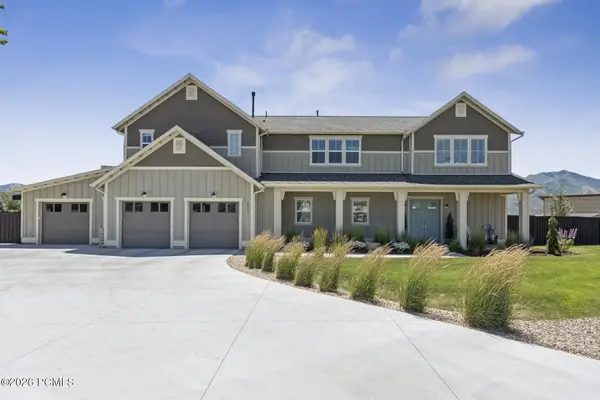 $2,275,000Active6 beds 5 baths4,671 sq. ft.
$2,275,000Active6 beds 5 baths4,671 sq. ft.279 E Wasatch Way, Park City, UT 84098
MLS# 12600141Listed by: BHHS UTAH PROPERTIES - SV - New
 $2,275,000Active6 beds 5 baths4,671 sq. ft.
$2,275,000Active6 beds 5 baths4,671 sq. ft.279 Wasatch Way #10, Park City, UT 84098
MLS# 2130789Listed by: BERKSHIRE HATHAWAY HOMESERVICES UTAH PROPERTIES (SADDLEVIEW) - New
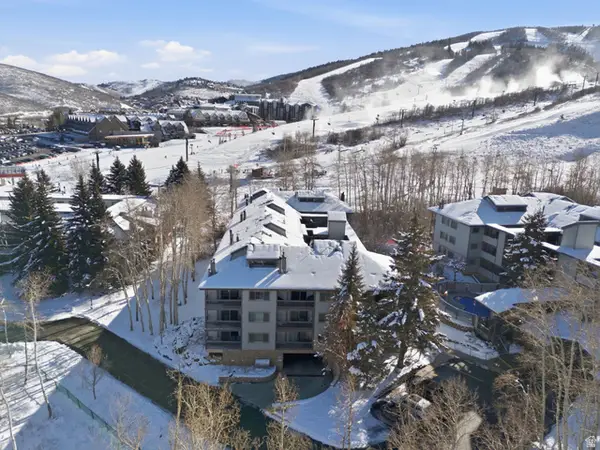 $2,100,000Active3 beds 4 baths1,560 sq. ft.
$2,100,000Active3 beds 4 baths1,560 sq. ft.405 N Silver King Dr #123, Park City, UT 84060
MLS# 2130736Listed by: REAL BROKER, LLC - New
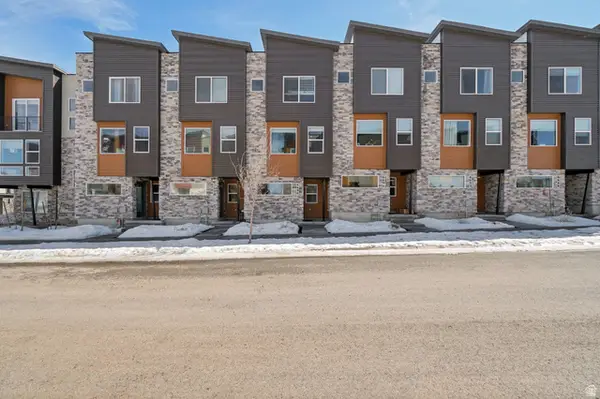 $740,000Active3 beds 3 baths1,421 sq. ft.
$740,000Active3 beds 3 baths1,421 sq. ft.6698 Purple Poppy Ln #11, Park City, UT 84098
MLS# 2130632Listed by: FATHOM REALTY (MIDWAY) - Open Sat, 2 to 5pmNew
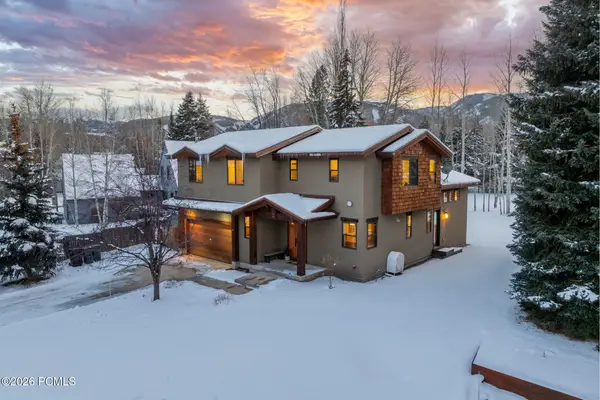 $2,795,000Active4 beds 4 baths2,995 sq. ft.
$2,795,000Active4 beds 4 baths2,995 sq. ft.2647 Red Pine Court, Park City, UT 84060
MLS# 12600095Listed by: STONE EDGE REAL ESTATE
