1887 Stone Hollow Ct, Park City, UT 84098
Local realty services provided by:ERA Realty Center
Listed by:ben fisher
Office:christies international real estate park city
MLS#:2067215
Source:SL
Price summary
- Price:$3,200,000
- Price per sq. ft.:$1,245.14
- Monthly HOA dues:$1,125
About this home
Nestled in the heart of Canyons Village, this modern mountain retreat offers effortless access to the Cabriolet Ski Lift and the ultimate alpine lifestyle. Mountain access can also be had through the Canyons Connect shuttle system. Thoughtfully designed by JZW Architects, this sun-drenched corner residence boasts expansive mountain views and the feel of a single-family home. Floor-to-ceiling windows seamlessly blend indoor and outdoor living, while timeless, organic finishes elevate the space-including a custom pivot entry door, oak flooring, quartz countertops, Waterworks fixtures, and sleek linear fireplaces. The open-concept layout is perfect for entertaining, with a spacious living area flowing into the dining room and a well-appointed kitchen featuring a breakfast bar, large pantry, and high-end appliances like a Wolf range, Sub-Zero refrigerator, and Asko dishwasher. The primary suite is a true sanctuary, complete with a cozy fireplace, breathtaking mountain views, and a spa-like bathroom featuring a soaking tub, oversized shower, and heated floors-ideal for unwinding after a day on the slopes. Two additional ensuite bedrooms, a stylish 3/4 bath on the main level, and a functional mudroom with built-in storage add to the home's thoughtful design. Outside, enjoy a fenced backyard with alfresco dining space and a private Bullfrog hot tub. A spacious two-car garage with high ceilings provides ample storage for all your mountain gear. Just 30 minutes from Salt Lake International Airport and minutes from world-class dining and shopping in Park City and Kimball Junction, this White Pine Canyon Village townhouse is a rare opportunity to own a luxurious mountain retreat in a prime location.
Contact an agent
Home facts
- Year built:2020
- Listing ID #:2067215
- Added:208 day(s) ago
- Updated:September 02, 2025 at 05:51 PM
Rooms and interior
- Bedrooms:3
- Total bathrooms:4
- Full bathrooms:1
- Living area:2,570 sq. ft.
Heating and cooling
- Cooling:Central Air
- Heating:Electric, Gas: Central
Structure and exterior
- Roof:Asphalt, Membrane
- Year built:2020
- Building area:2,570 sq. ft.
- Lot area:0.04 Acres
Schools
- High school:Park City
- Middle school:Ecker Hill
- Elementary school:McPolin
Utilities
- Water:Culinary, Water Connected
- Sewer:Sewer Connected, Sewer: Connected
Finances and disclosures
- Price:$3,200,000
- Price per sq. ft.:$1,245.14
- Tax amount:$8,895
New listings near 1887 Stone Hollow Ct
- Open Thu, 1 to 5pmNew
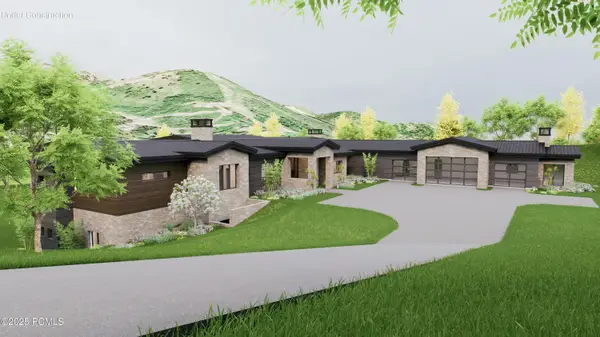 $27,500,000Active7 beds 10 baths15,237 sq. ft.
$27,500,000Active7 beds 10 baths15,237 sq. ft.258 White Pine Canyon Road, Park City, UT 84060
MLS# 12504234Listed by: BHHS UTAH PROPERTIES - SV - Open Sat, 12 to 3pmNew
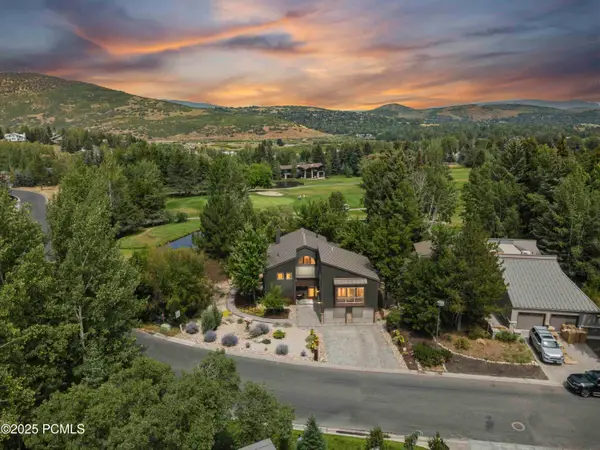 $4,000,000Active4 beds 4 baths3,200 sq. ft.
$4,000,000Active4 beds 4 baths3,200 sq. ft.74 Thaynes Canyon Drive, Park City, UT 84060
MLS# 12504230Listed by: ENGEL & VOLKERS PARK CITY  $5,350,000Pending1.08 Acres
$5,350,000Pending1.08 Acres8773 N Ski Beach Way #10, Park City, UT 84060
MLS# 2113431Listed by: SUMMIT SOTHEBY'S INTERNATIONAL REALTY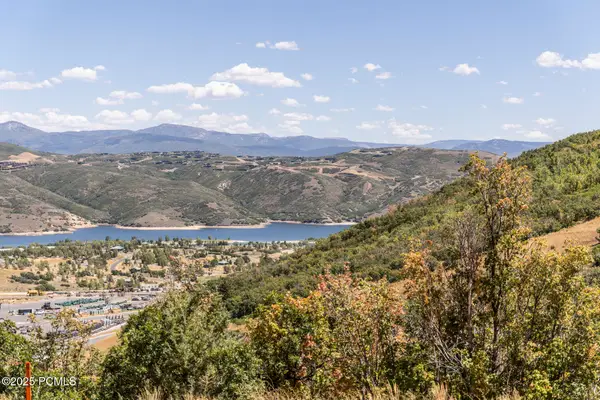 $5,350,000Pending1.08 Acres
$5,350,000Pending1.08 Acres8773 N Ski Beach Way, Park City, UT 84060
MLS# 12504228Listed by: SUMMIT SOTHEBY'S INTERNATIONAL REALTY (625 MAIN)- New
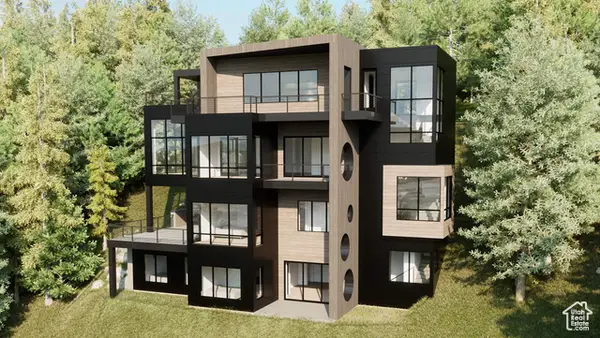 $3,950,000Active4 beds 4 baths4,636 sq. ft.
$3,950,000Active4 beds 4 baths4,636 sq. ft.115 St Moritz Ter, Park City, UT 84098
MLS# 2112867Listed by: RE/MAX ASSOCIATES - New
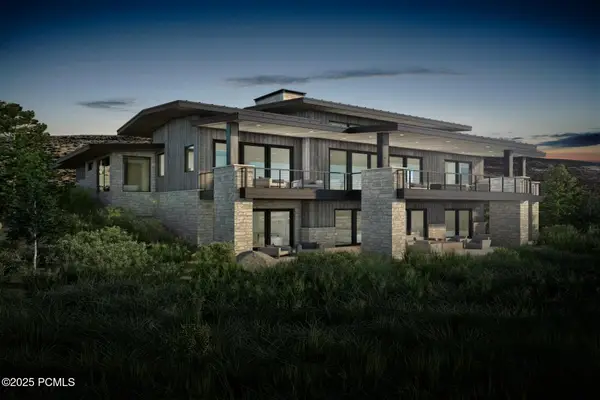 $4,794,000Active4 beds 6 baths4,632 sq. ft.
$4,794,000Active4 beds 6 baths4,632 sq. ft.2943 Hills Ridge Road, Park City, UT 84098
MLS# 12504222Listed by: BHHS UTAH PROMONTORY - New
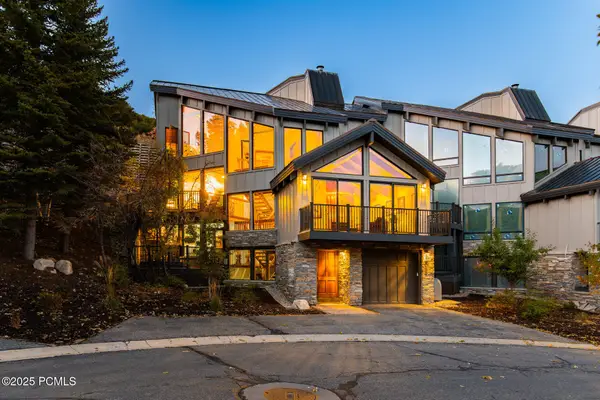 $3,700,000Active3 beds 4 baths3,708 sq. ft.
$3,700,000Active3 beds 4 baths3,708 sq. ft.1575 Pinnacle Drive #62, Park City, UT 84060
MLS# 12504223Listed by: SUMMIT SOTHEBY'S INTERNATIONAL REALTY - New
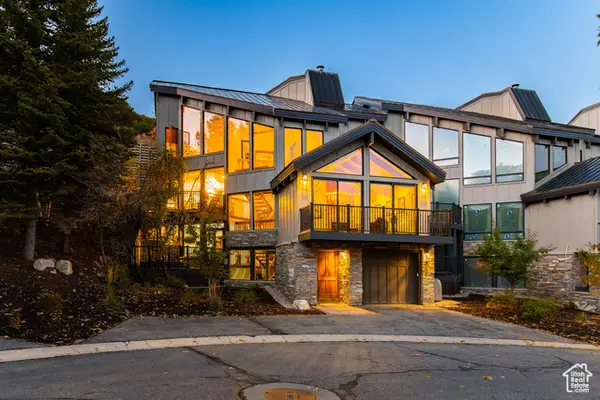 $3,700,000Active3 beds 4 baths3,708 sq. ft.
$3,700,000Active3 beds 4 baths3,708 sq. ft.1575 Pinnacle Dr #62, Deer Valley, UT 84060
MLS# 2113325Listed by: SUMMIT SOTHEBY'S INTERNATIONAL REALTY - New
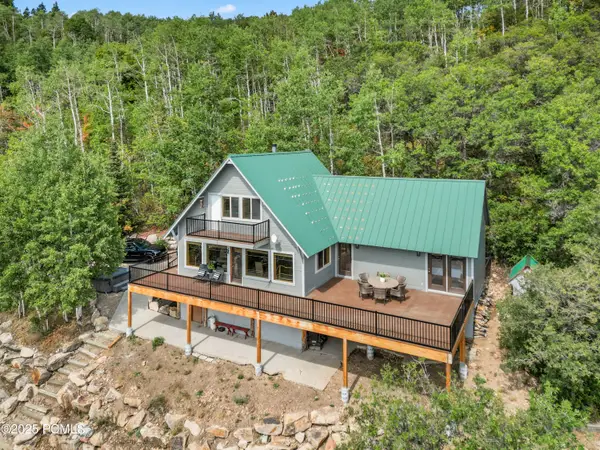 $1,800,000Active3 beds 3 baths2,672 sq. ft.
$1,800,000Active3 beds 3 baths2,672 sq. ft.576 Upper Cove Road, Park City, UT 84060
MLS# 12504221Listed by: REAL ESTATE ESSENTIALS - New
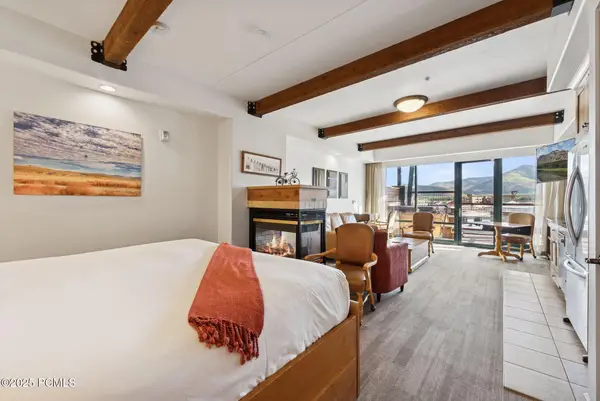 $695,000Active2 beds 2 baths979 sq. ft.
$695,000Active2 beds 2 baths979 sq. ft.1476 Newpark Boulevard #402, Park City, UT 84098
MLS# 12504219Listed by: KW PARK CITY KELLER WILLIAMS REAL ESTATE
