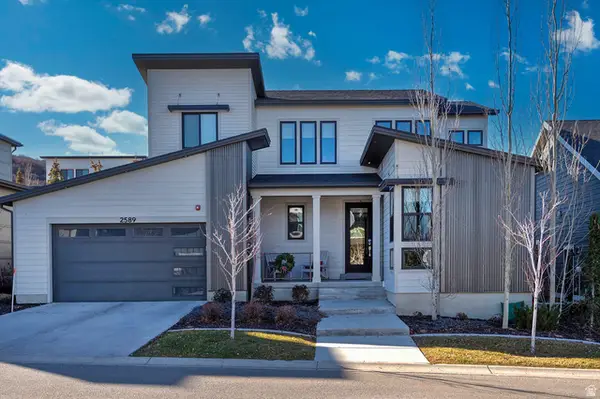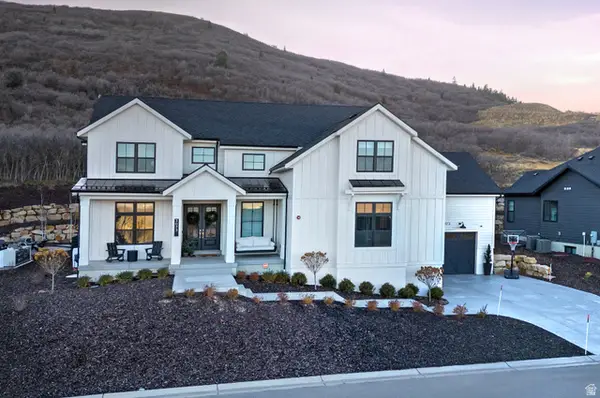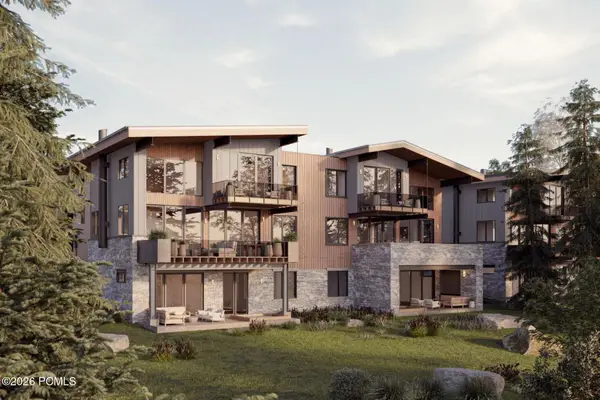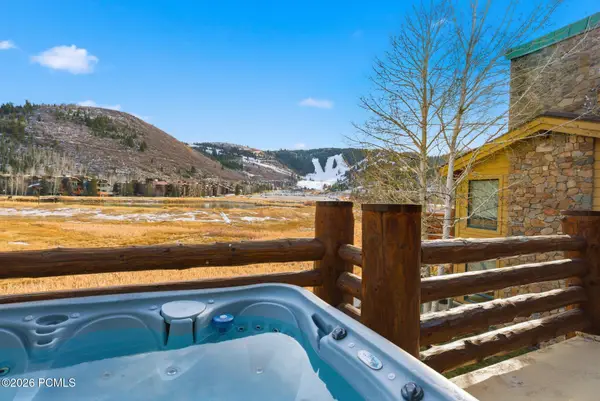2054 Paddington Dr, Park City, UT 84060
Local realty services provided by:ERA Realty Center
Listed by: laurette savage-wing
Office: summit sotheby's international realty
MLS#:2104789
Source:SL
Price summary
- Price:$4,250,000
- Price per sq. ft.:$883.76
- Monthly HOA dues:$16.67
About this home
Discover timeless mountain living in this beautifully updated home in Park City's quiet and coveted Chatham Hills neighborhood. This stunning 4-bedroom, 4-bathroom home offers 4,809 square feet of thoughtfully designed living space on a beautifully landscaped 0.34-acre lot. Surrounded by open space in both the front and back, this residence offers the perfect blend of comfort, privacy, and access to nature.
Step inside to find warmth and charm with exposed timber beams, vaulted ceilings, and rich hardwood floors. Natural light fills the spacious great room, where a dramatic fireplace creates a inviting gathering space. The gourmet kitchen is a chef’s dream, featuring a 6-burner range, large island, and generous prep and storage space - perfect for entertaining.
The main-level master suite is a serene retreat, complete with its own fireplace, private patio, and a beautifully updated ensuite bathroom boasting heated floors, a soaking tub, and a walk-in shower. Downstairs, the expansive family room with a second fireplace and bar offers the perfect space for relaxing or hosting guests.
Step outside to enjoy peaceful evenings on the back patio, surrounded by mature landscaping and the quiet of nature. Out the front door you will find direct access to the Rail Trail—ideal for biking, hiking, cross country skiing and year-round outdoor enjoyment. Additional highlights include a new roof, central vacuum, new concrete driveway, and an oversized 3-car garage with room for all your gear and extra storage.
This home truly has it all—style, space, serenity, and unmatched access to Park City’s outdoor lifestyle.
Contact an agent
Home facts
- Year built:2004
- Listing ID #:2104789
- Added:147 day(s) ago
- Updated:January 08, 2026 at 11:58 AM
Rooms and interior
- Bedrooms:4
- Total bathrooms:4
- Full bathrooms:1
- Living area:4,809 sq. ft.
Heating and cooling
- Cooling:Central Air
- Heating:Forced Air
Structure and exterior
- Roof:Metal
- Year built:2004
- Building area:4,809 sq. ft.
- Lot area:0.34 Acres
Schools
- High school:Park City
- Middle school:Ecker Hill
- Elementary school:McPolin
Utilities
- Water:Culinary, Water Connected
- Sewer:Sewer Connected, Sewer: Connected, Sewer: Public
Finances and disclosures
- Price:$4,250,000
- Price per sq. ft.:$883.76
- Tax amount:$17,602
New listings near 2054 Paddington Dr
- New
 $795,000Active1 beds 2 baths884 sq. ft.
$795,000Active1 beds 2 baths884 sq. ft.1485 Empire Ave #202, Park City, UT 84060
MLS# 2129443Listed by: CHRISTIES INTERNATIONAL REAL ESTATE PARK CITY - New
 $2,268,000Active5 beds 4 baths4,214 sq. ft.
$2,268,000Active5 beds 4 baths4,214 sq. ft.2589 Piper Way, Park City, UT 84060
MLS# 2129401Listed by: KW PARK CITY KELLER WILLIAMS REAL ESTATE - New
 $1,525,000Active2 beds 2 baths980 sq. ft.
$1,525,000Active2 beds 2 baths980 sq. ft.405 Silver King Dr #110, Park City, UT 84060
MLS# 2129381Listed by: REAL BROKER, LLC - New
 $4,250,000Active5 beds 5 baths6,093 sq. ft.
$4,250,000Active5 beds 5 baths6,093 sq. ft.3073 S Calamity Ln, Park City, UT 84060
MLS# 2129367Listed by: KW PARK CITY KELLER WILLIAMS REAL ESTATE - New
 $4,900,000Active2.84 Acres
$4,900,000Active2.84 Acres4315 N Old Ranch Road, Park City, UT 84098
MLS# 2129259Listed by: SUMMIT REALTY, INC.  $9,300,000Pending5 beds 7 baths5,257 sq. ft.
$9,300,000Pending5 beds 7 baths5,257 sq. ft.2193 W Sonder Way #R-15, Park City, UT 84060
MLS# 2129200Listed by: SUMMIT SOTHEBY'S INTERNATIONAL REALTY $9,300,000Pending5 beds 7 baths6,143 sq. ft.
$9,300,000Pending5 beds 7 baths6,143 sq. ft.2193 W Sonder Way, Park City, UT 84060
MLS# 12600040Listed by: SUMMIT SOTHEBY'S INTERNATIONAL REALTY- New
 $3,200,000Active4 beds 4 baths3,217 sq. ft.
$3,200,000Active4 beds 4 baths3,217 sq. ft.1790 Deer Valley Drive #502, Park City, UT 84060
MLS# 12600035Listed by: CHRISTIE'S INT. RE VUE - New
 $3,200,000Active4 beds 4 baths3,216 sq. ft.
$3,200,000Active4 beds 4 baths3,216 sq. ft.1790 Deer Valley Dr N #502, Park City, UT 84060
MLS# 2129146Listed by: CHRISTIES INTERNATIONAL REAL ESTATE PARK CITY - New
 $12,700,000Active5 beds 6 baths4,149 sq. ft.
$12,700,000Active5 beds 6 baths4,149 sq. ft.7697 Village Way #404, Park City, UT 84060
MLS# 2129161Listed by: SUMMIT SOTHEBY'S INTERNATIONAL REALTY
