2185 Bear Hollow Drive, Park City, UT 84098
Local realty services provided by:ERA Brokers Consolidated
Listed by:laurie wing
Office:summit sotheby's international realty
MLS#:12503419
Source:UT_PCBR
Price summary
- Price:$4,700,000
- Price per sq. ft.:$879.99
About this home
Nestled in the sought-after Cedar Draw Estates neighborhood of Sun Peak, this exquisite 5-bedroom, 7-bathroom mountain retreat offers 5,341 square feet of refined living on 2.27 private acres. Surrounded by majestic old- growth trees and bordering over 200 acres of protected open space, this home is a rare sanctuary just minutes from Kimball Junction and Canyons Village.
Crafted for both relaxation and entertaining, the open-concept design features exposed wood trusses, refinished hickory floors, and expansive windows that bring the outdoors in. The chef's kitchen is outfitted with Sub- Zero and Wolf appliances, abundant storage, and flows effortlessly to the wraparound deck and brick patio—ideal for indoor/outdoor gatherings.
Three distinct gathering areas—including a vaulted great room, loft, and a lower-level family room—offer space for everyone. The primary suite is a peaceful retreat, complete with abundant natural light, a cozy fireplace, and a large two-sided walk-in closet. The walk-out lower level is a true haven, complete with a wine cellar, billiards table, radiant floor heat, and access to a private hot tub tucked in nature. Additional highlights include a main-level office, new carpet throughout, central vacuum, a mudroom with built-in dog wash, and an oversized heated 3-car garage with a golf simulator.
From evenings around the fire pit to trail access just outside your door, this is mountain living at its finest. Welcome home to Cedar Draw.
Contact an agent
Home facts
- Year built:2004
- Listing ID #:12503419
- Added:65 day(s) ago
- Updated:September 28, 2025 at 08:11 AM
Rooms and interior
- Bedrooms:5
- Total bathrooms:7
- Full bathrooms:3
- Half bathrooms:3
- Living area:5,341 sq. ft.
Heating and cooling
- Cooling:Air Conditioning
- Heating:Forced Air, Natural Gas, Radiant Floor
Structure and exterior
- Roof:Asphalt, Shingle
- Year built:2004
- Building area:5,341 sq. ft.
- Lot area:2.29 Acres
Utilities
- Water:Public
- Sewer:Public Sewer
Finances and disclosures
- Price:$4,700,000
- Price per sq. ft.:$879.99
- Tax amount:$13,029 (2024)
New listings near 2185 Bear Hollow Drive
- New
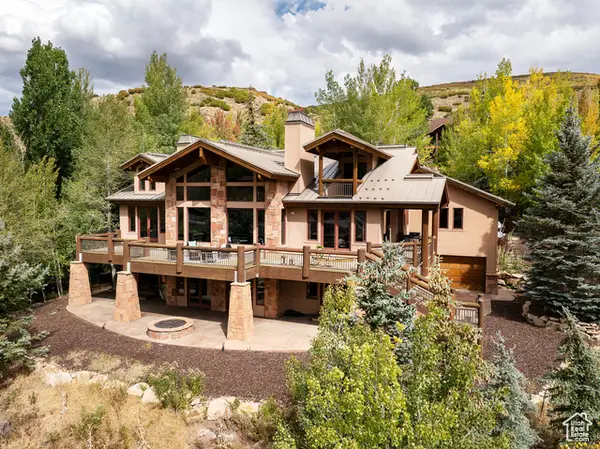 $2,600,000Active4 beds 6 baths5,819 sq. ft.
$2,600,000Active4 beds 6 baths5,819 sq. ft.3455 Daybreaker Dr, Park City, UT 84098
MLS# 2115046Listed by: SUMMIT SOTHEBY'S INTERNATIONAL REALTY - Open Wed, 12 to 3pmNew
 $2,300,000Active4 beds 4 baths4,875 sq. ft.
$2,300,000Active4 beds 4 baths4,875 sq. ft.8901 N Sackett Dr, Park City, UT 84098
MLS# 2114868Listed by: SUMMIT SOTHEBY'S INTERNATIONAL REALTY - Open Thu, 11am to 1pmNew
 $2,350,000Active4 beds 3 baths1,928 sq. ft.
$2,350,000Active4 beds 3 baths1,928 sq. ft.1700 Three Kings Drive #162, Park City, UT 84060
MLS# 12504315Listed by: KW PARK CITY KELLER WILLIAMS REAL ESTATE - New
 $3,475,000Active3 beds 3 baths2,570 sq. ft.
$3,475,000Active3 beds 3 baths2,570 sq. ft.1551 Lakeside Circle, Park City, UT 84060
MLS# 12504309Listed by: CHRISTIES INTERNATIONAL RE PC - New
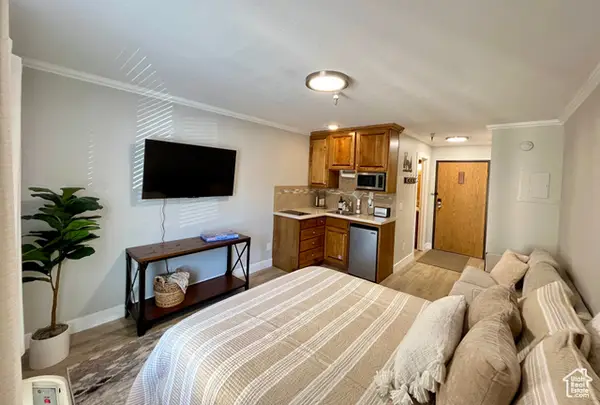 $269,900Active1 beds 1 baths250 sq. ft.
$269,900Active1 beds 1 baths250 sq. ft.1940 Prospector Ave #307, Park City, UT 84060
MLS# 2114786Listed by: ROCKY MOUNTAIN REALTY - New
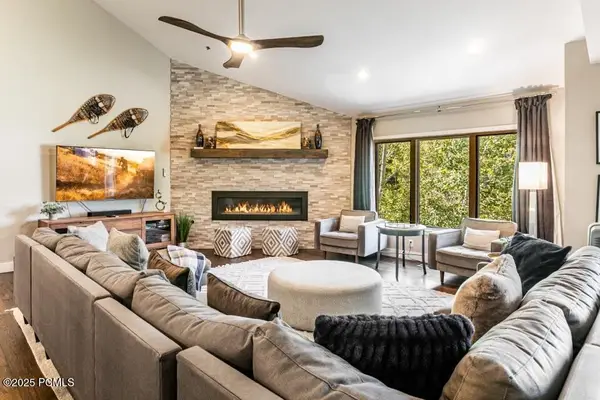 $3,150,000Active4 beds 3 baths2,643 sq. ft.
$3,150,000Active4 beds 3 baths2,643 sq. ft.1612 Deer Vly Drive N, Park City, UT 84060
MLS# 12504299Listed by: STEIN ERIKSEN REALTY GROUP - New
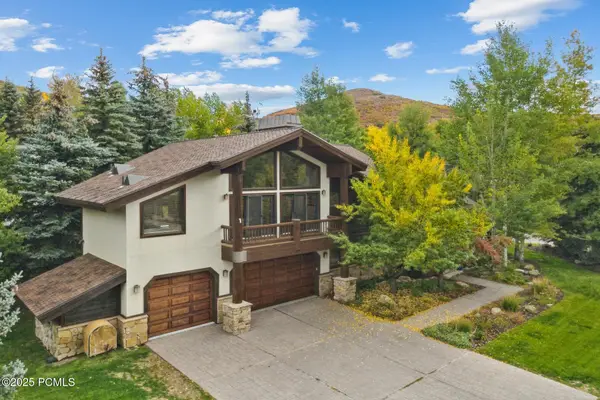 $4,250,000Active5 beds 6 baths4,209 sq. ft.
$4,250,000Active5 beds 6 baths4,209 sq. ft.2820 Solamere Drive, Park City, UT 84060
MLS# 12504304Listed by: BHHS UTAH PROPERTIES - SV - New
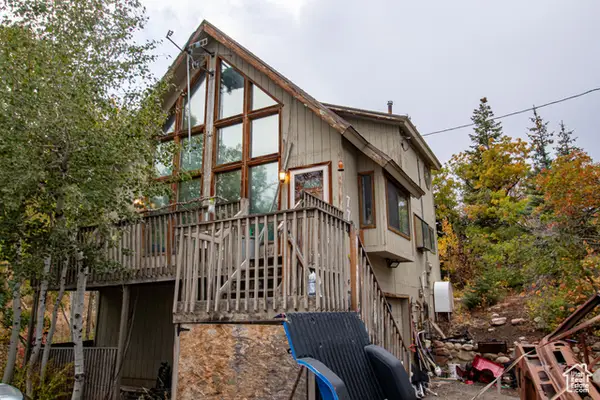 $600,000Active1 beds 2 baths1,769 sq. ft.
$600,000Active1 beds 2 baths1,769 sq. ft.775 Aspen Dr, Park City, UT 84098
MLS# 2114495Listed by: WISER REAL ESTATE, LLC - New
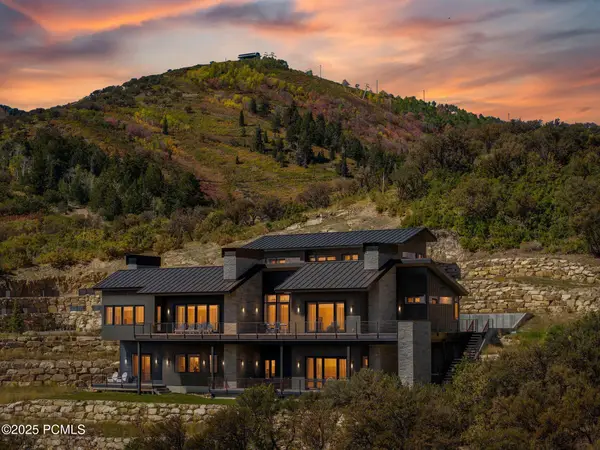 $6,500,000Active5 beds 6 baths6,238 sq. ft.
$6,500,000Active5 beds 6 baths6,238 sq. ft.2740 Bear Hollow Drive, Park City, UT 84098
MLS# 12504293Listed by: BHHS UTAH PROPERTIES - SV - New
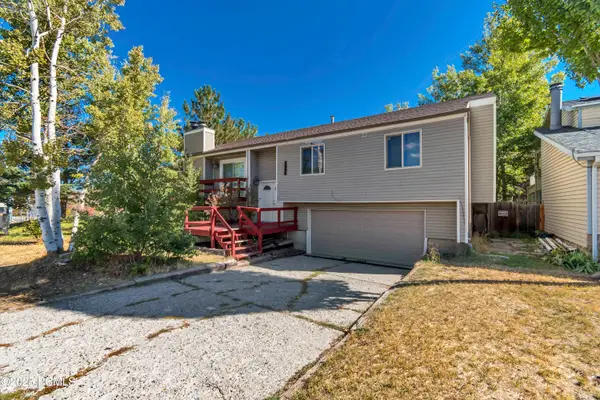 $1,390,000Active4 beds 3 baths2,000 sq. ft.
$1,390,000Active4 beds 3 baths2,000 sq. ft.2338 Comstock Drive, Park City, UT 84060
MLS# 12504294Listed by: JUPIDOOR LLC
