26 White Pine Canyon Rd, Park City, UT 84060
Local realty services provided by:ERA Brokers Consolidated
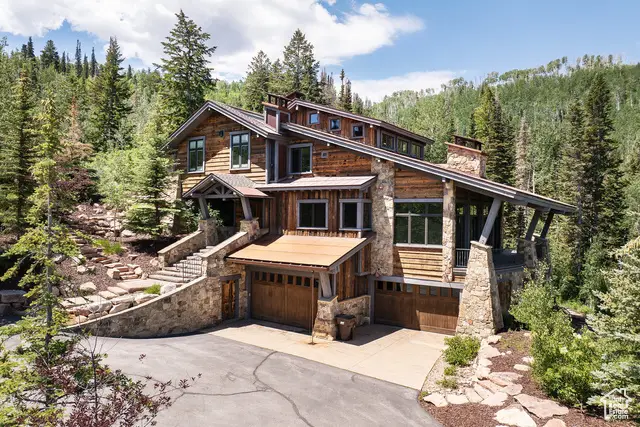
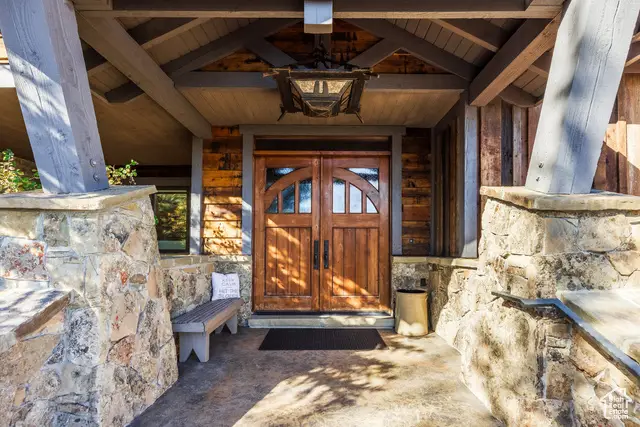
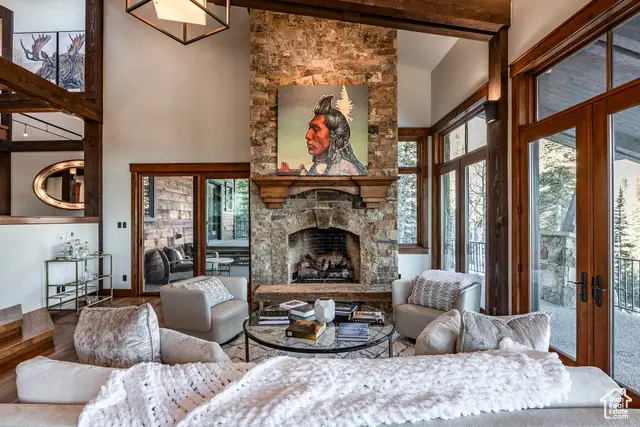
Listed by:andrew cordray
Office:summit sotheby's international realty
MLS#:2057945
Source:SL
Price summary
- Price:$11,250,000
- Price per sq. ft.:$1,338.49
- Monthly HOA dues:$2,350
About this home
Discover luxury ski resort living at this private mountain estate, nestled in the prestigious, gated, ski-in/ski-out community of The Colony at White Pine Canyon. Offering unparalleled ski access to Park City Mountain Resort from this prime location-just 1.6 miles from the gatehouse-this residence blends convenience and exclusivity perfectly. Nestled among the pines and aspens, ski right out your door to fresh powder on the Sanctuary run that leads to the main artery of the resort via Tombstone Lift. The Tombstone Lift takes you to a central launch point for world-class ski trails, while the Timberline Lift offers access to Iron Mountain Trails and the Park City gondola. This home features a timeless Mountain Modern style, with grand wood beams and transom windows, all while maintaining a cozy atmosphere and a functional floor plan. The living room flows seamlessly from the gourmet kitchen and dining area and leads out to an expansive wrap-around covered deck with stunning mountain views and outdoor grilling area. This expansive home includes five bedrooms, each ensuite, with an option for a sixth bedroom in the loft area. The dedicated primary bedroom suite with adjoining office, and a spacious walk-through closet with a washer/dryer, offers additional convenience. A custom ski prep room, dry sauna and steam room, ensures you're always ready for the slopes, while a rejuvenating hot tub awaits you outside the ski prep area and ski in location. The lower-level family room, which features a bar, wine cellar, convenient beer tap, and gas fireplace is a lovely entertainment area for friends and family to enjoy. The heated 4-car garage and adjacent mudroom with custom cabinetry provide ample space for vehicles and all your mountain gear. Whether your primary residence or second home, this property presents a rare opportunity to experience the best of The Colony lifestyle, combining superior ski access with a coveted location close to everything Park City has to offer. Located just 15 minutes from Park City's Historic Main Street, where you'll find boutique shopping and fine dining, and only 45 minutes from Salt Lake City International Airport, it's an unparalleled blend of mountain serenity and urban convenience. The Colony at White Pine Canyon is an award-winning, 330-homesite, on-mountain community situated on the slopes of Park City Mountain Resort. Skiing, snowboarding, hiking, and biking trails weave throughout the community, offering year-round recreational opportunities surrounded by trees and in a stunning, private mountain setting.
Contact an agent
Home facts
- Year built:2009
- Listing Id #:2057945
- Added:217 day(s) ago
- Updated:August 15, 2025 at 10:58 AM
Rooms and interior
- Bedrooms:5
- Total bathrooms:8
- Full bathrooms:2
- Half bathrooms:1
- Living area:8,405 sq. ft.
Heating and cooling
- Cooling:Central Air
- Heating:Forced Air, Gas: Radiant
Structure and exterior
- Roof:Metal
- Year built:2009
- Building area:8,405 sq. ft.
- Lot area:8 Acres
Schools
- High school:Park City
- Middle school:Ecker Hill
- Elementary school:Parley's Park
Utilities
- Water:Culinary, Water Connected
- Sewer:Sewer Connected, Sewer: Connected, Sewer: Public
Finances and disclosures
- Price:$11,250,000
- Price per sq. ft.:$1,338.49
- Tax amount:$65,732
New listings near 26 White Pine Canyon Rd
- New
 $1,700,000Active3 beds 4 baths2,504 sq. ft.
$1,700,000Active3 beds 4 baths2,504 sq. ft.1945 Paddington Drive, Park City, UT 84060
MLS# 12503718Listed by: BHHS UTAH PROPERTIES - SV - New
 $780,000Active1 beds 2 baths870 sq. ft.
$780,000Active1 beds 2 baths870 sq. ft.1485 Empire Avenue #218, Park City, UT 84060
MLS# 12503712Listed by: WINDERMERE RE UTAH - PARK AVE - New
 $5,400,000Active4 beds 6 baths4,191 sq. ft.
$5,400,000Active4 beds 6 baths4,191 sq. ft.18 Silver Star Ct, Park City, UT 84060
MLS# 2105535Listed by: WINDERMERE REAL ESTATE (PARK CITY) - New
 $998,000Active3 beds 2 baths1,517 sq. ft.
$998,000Active3 beds 2 baths1,517 sq. ft.5796 Sagebrook Drive, Park City, UT 84098
MLS# 12503708Listed by: KW PARK CITY KELLER WILLIAMS REAL ESTATE - New
 $5,400,000Active4 beds 6 baths4,191 sq. ft.
$5,400,000Active4 beds 6 baths4,191 sq. ft.18 Silver Star Court #C-10, Park City, UT 84060
MLS# 12503711Listed by: WINDERMERE RE UTAH - PARK CITY - New
 $489,950Active2 beds 2 baths854 sq. ft.
$489,950Active2 beds 2 baths854 sq. ft.6905 W 2200 West #Apt 7j, Park City, UT 84098
MLS# 12503705Listed by: REDFIN CORPORATION - New
 $985,000Active4 beds 4 baths2,738 sq. ft.
$985,000Active4 beds 4 baths2,738 sq. ft.7075 Woods Rose Drive, Park City, UT 84098
MLS# 12503706Listed by: ENGEL & VOLKERS PARK CITY - New
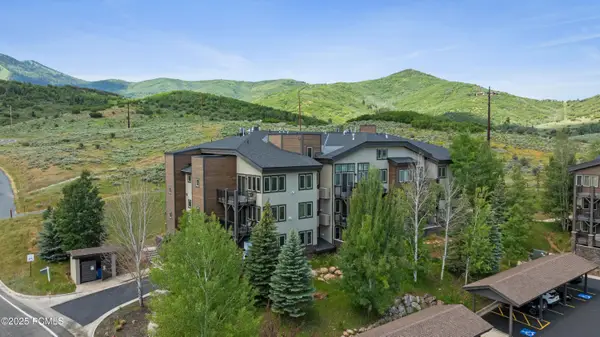 $450,000Active1 beds 1 baths715 sq. ft.
$450,000Active1 beds 1 baths715 sq. ft.6605 N 2200 West #Apt 205, Park City, UT 84098
MLS# 12503707Listed by: REDFIN CORPORATION - New
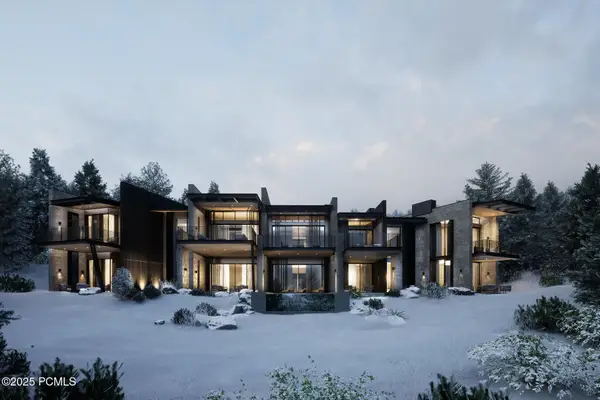 $30,500,000Active7 beds 11 baths14,406 sq. ft.
$30,500,000Active7 beds 11 baths14,406 sq. ft.329 White Pine Canyon Road, Park City, UT 84060
MLS# 12503703Listed by: SUMMIT SOTHEBY'S INTERNATIONAL REALTY - New
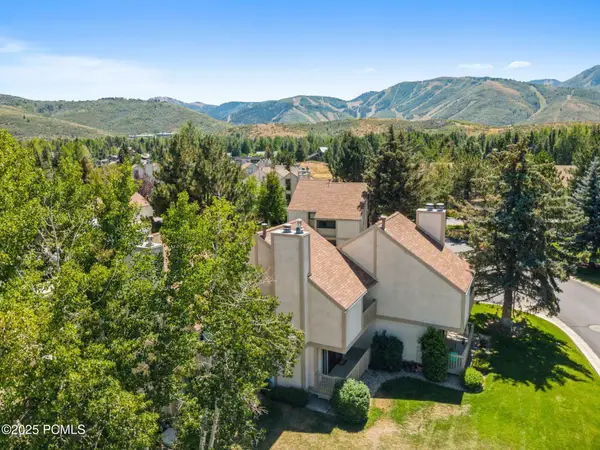 $998,000Active2 beds 2 baths1,296 sq. ft.
$998,000Active2 beds 2 baths1,296 sq. ft.40 Spaulding Court, Park City, UT 84060
MLS# 12503699Listed by: BHHS UTAH PROPERTIES - SV

