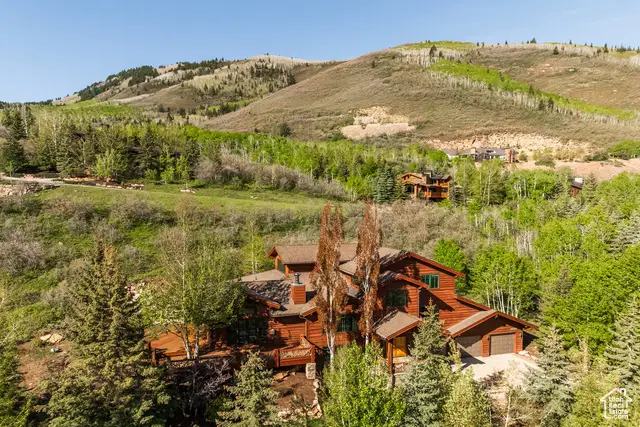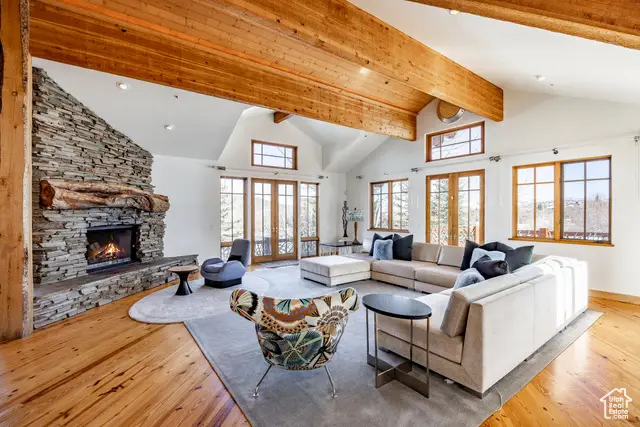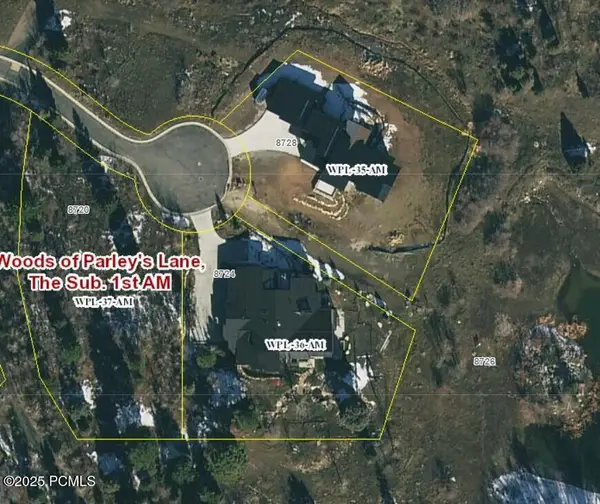2667 Aspen Springs Dr, Park City, UT 84060
Local realty services provided by:ERA Brokers Consolidated



Listed by:nancy tallman
Office:summit sotheby's international realty
MLS#:2066710
Source:SL
Price summary
- Price:$4,550,000
- Price per sq. ft.:$756.07
- Monthly HOA dues:$33.33
About this home
Mountain finishes combine with an updated, modern vibe to create one of the coolest homes within Park City town limits. You are greeted by an open, airy floorplan flooded with natural light and sweeping 180-degree mountain views. Set on over an acre it feels like your own mountain retreat, yet is just minutes from skiing, Historic Main Street, and all that Park City offers. The outdoor living is in the rear of the home, surrounded by trees and shade. You can soak in the built-in hot tub and enjoy the water feature after a day on the slopes. The great room is anchored by a floor to ceiling stacked stone wood-burning fireplace and framed by windows that bring the beauty of the mountains indoors. The open kitchen features Thermador Subzero appliances, a walk-in pantry, two islands, and a wet bar, perfect for guests to gather before dinner or a buffet station for hosting casual dinners. The media room allows for movie watching or video games, close to the action, yet separate. An office/guest room, bath and the enormous, updated primary suite, with 2 walk-in closets, complete the main level. Upstairs are 3 en-suite bedrooms, each with mountain views. The lower level has 3 “Murphy” beds and a kitchen for incredible sleepovers. Radiant heated driveway, so you will never miss first tracks. Just a short walk to Park City’s trail system and cross-country ski track. Your search for seclusion, convenience, and the perfect custom design is over!
Contact an agent
Home facts
- Year built:1997
- Listing Id #:2066710
- Added:389 day(s) ago
- Updated:August 16, 2025 at 11:00 AM
Rooms and interior
- Bedrooms:6
- Total bathrooms:6
- Full bathrooms:3
- Living area:6,018 sq. ft.
Heating and cooling
- Cooling:Natural Ventilation
- Heating:Forced Air, Gas: Central
Structure and exterior
- Roof:Asphalt, Pitched
- Year built:1997
- Building area:6,018 sq. ft.
- Lot area:1.34 Acres
Schools
- High school:Park City
- Middle school:Ecker Hill
- Elementary school:Parley's Park
Utilities
- Water:Culinary, Water Connected
- Sewer:Sewer Connected, Sewer: Connected, Sewer: Public
Finances and disclosures
- Price:$4,550,000
- Price per sq. ft.:$756.07
- Tax amount:$28,986
New listings near 2667 Aspen Springs Dr
- New
 $998,000Active2 beds 2 baths1,385 sq. ft.
$998,000Active2 beds 2 baths1,385 sq. ft.6169 Park Lane #Unit 9, Park City, UT 84098
MLS# 12503724Listed by: EQUITY RE (SOLID) - New
 $1,000,000Active0.69 Acres
$1,000,000Active0.69 Acres8720 Parleys Lane, Park City, UT 84098
MLS# 12503721Listed by: EQUITY RE (SOLID) - New
 $765,000Active1 beds 1 baths775 sq. ft.
$765,000Active1 beds 1 baths775 sq. ft.3000 Canyons Resort Drive #3616, Park City, UT 84098
MLS# 12503719Listed by: ENGEL & VOLKERS PARK CITY - New
 $1,700,000Active3 beds 4 baths2,504 sq. ft.
$1,700,000Active3 beds 4 baths2,504 sq. ft.1945 Paddington Drive, Park City, UT 84060
MLS# 12503718Listed by: BHHS UTAH PROPERTIES - SV - New
 $780,000Active1 beds 2 baths870 sq. ft.
$780,000Active1 beds 2 baths870 sq. ft.1485 Empire Avenue #218, Park City, UT 84060
MLS# 12503712Listed by: WINDERMERE RE UTAH - PARK AVE - New
 $5,400,000Active4 beds 6 baths4,191 sq. ft.
$5,400,000Active4 beds 6 baths4,191 sq. ft.18 Silver Star Ct, Park City, UT 84060
MLS# 2105535Listed by: WINDERMERE REAL ESTATE (PARK CITY) - New
 $998,000Active3 beds 2 baths1,517 sq. ft.
$998,000Active3 beds 2 baths1,517 sq. ft.5796 Sagebrook Drive, Park City, UT 84098
MLS# 12503708Listed by: KW PARK CITY KELLER WILLIAMS REAL ESTATE - New
 $5,400,000Active4 beds 6 baths4,191 sq. ft.
$5,400,000Active4 beds 6 baths4,191 sq. ft.18 Silver Star Court #C-10, Park City, UT 84060
MLS# 12503711Listed by: WINDERMERE RE UTAH - PARK CITY - New
 $489,950Active2 beds 2 baths854 sq. ft.
$489,950Active2 beds 2 baths854 sq. ft.6905 W 2200 West #Apt 7j, Park City, UT 84098
MLS# 12503705Listed by: REDFIN CORPORATION - New
 $985,000Active4 beds 4 baths2,738 sq. ft.
$985,000Active4 beds 4 baths2,738 sq. ft.7075 Woods Rose Drive, Park City, UT 84098
MLS# 12503706Listed by: ENGEL & VOLKERS PARK CITY

