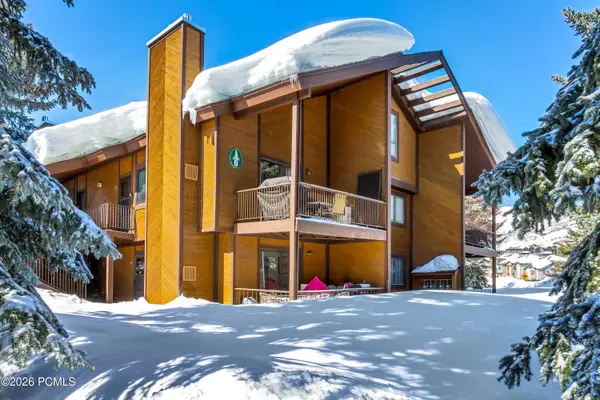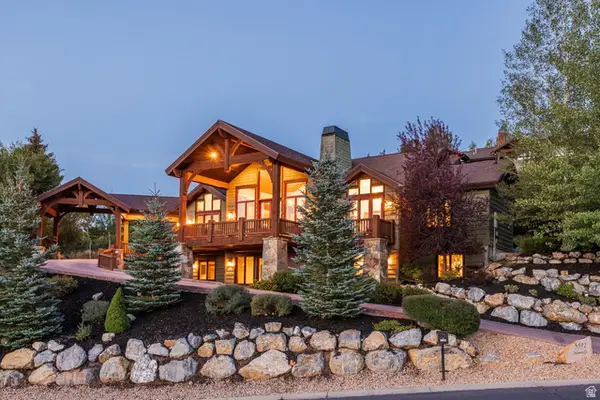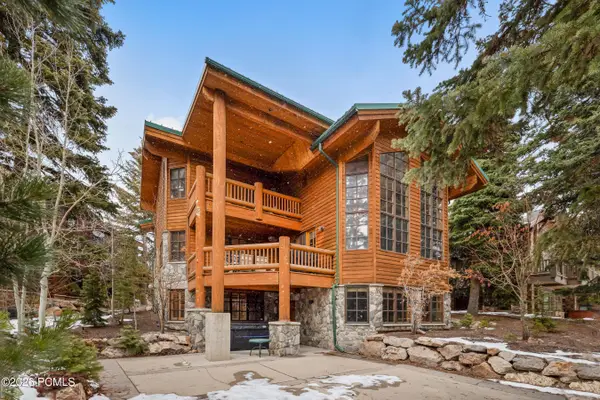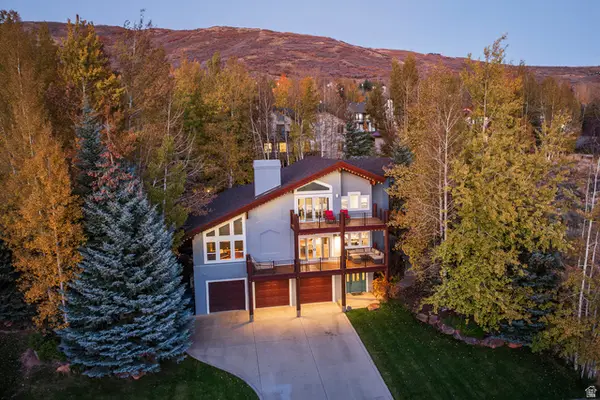2691 Ruminant Rd, Park City, UT 84060
Local realty services provided by:ERA Brokers Consolidated
Upcoming open houses
- Sat, Feb 1402:00 pm - 04:00 pm
Listed by: henry (hank) mastain, bill ligety
Office: summit sotheby's international realty
MLS#:2120997
Source:SL
Price summary
- Price:$5,400,000
- Price per sq. ft.:$698.85
- Monthly HOA dues:$33.33
About this home
Situated at the end of a private road and hidden among mature trees, this 7-acre estate offers unmatched privacy in the heart of Park City. Located in Aspen Springs Ranch, the property also borders the McPolin Farm open space that surrounds Park City’s iconic “White Barn.”
Built in 1999 by Jim Clifford and designed by David White, this home is true contemporary mountain masterpiece with endless custom details.
Inside, a formal entry leads to an open-concept main level where stone pillars define the layout and create intimate living areas. The primary suite is located in an elevated wing and includes an adjacent office, a private deck, two walk-in closets, a laundry room, and dual bathrooms each with their own steam shower.
The home also features three additional en-suite bedrooms, a temperature-controlled wine room, a second office, a family room, and five fireplaces. The driveway, patio and flooring have radiant heat, and a cooling feature was added to the interior when a boiler was recently replaced.
Outside, there is covered dining, a built-in BBQ, and a wood burning fireplace ideal for intimate gatherings. A heated 12’ x 20’ pool and a massive waterfall are currently not operating but come with quotes for repair, provided by the property managers who have overseen the home since it was purchased from the original owners in 2020.
Now offered below its previous selling price, 2691 Ruminant is a rare opportunity in Park City to own a secluded mountain hideaway with convenient “in-town” access to the area’s best amenities. The ski resorts, schools, and downtown Park City are within 5 minutes of your front door, and the neighborhood has multiple trailheads to access the local network of year-round trails and pathways.
Contact an agent
Home facts
- Year built:1999
- Listing ID #:2120997
- Added:101 day(s) ago
- Updated:February 13, 2026 at 12:05 PM
Rooms and interior
- Bedrooms:4
- Total bathrooms:7
- Full bathrooms:1
- Half bathrooms:2
- Living area:7,727 sq. ft.
Heating and cooling
- Cooling:Heat Pump
- Heating:Forced Air, Gas: Radiant, Radiant Floor
Structure and exterior
- Roof:Metal
- Year built:1999
- Building area:7,727 sq. ft.
- Lot area:7.04 Acres
Schools
- High school:Park City
- Middle school:Treasure Mt
- Elementary school:Parley's Park
Utilities
- Water:Culinary, Water Connected
- Sewer:Sewer Connected, Sewer: Connected, Sewer: Public
Finances and disclosures
- Price:$5,400,000
- Price per sq. ft.:$698.85
- Tax amount:$36,578
New listings near 2691 Ruminant Rd
- New
 $598,000Active1 beds 1 baths650 sq. ft.
$598,000Active1 beds 1 baths650 sq. ft.2025 Canyons Resort Drive #Apt B4, Park City, UT 84098
MLS# 12600549Listed by: KW PARK CITY KELLER WILLIAMS REAL ESTATE - New
 $1,925,000Active3 beds 3 baths2,438 sq. ft.
$1,925,000Active3 beds 3 baths2,438 sq. ft.2268 Ina Avenue, Park City, UT 84060
MLS# 12600553Listed by: KW PARK CITY KELLER WILLIAMS REAL ESTATE - New
 $4,975,000Active5 beds 6 baths5,576 sq. ft.
$4,975,000Active5 beds 6 baths5,576 sq. ft.3592 Solamere Dr, Park City, UT 84060
MLS# 2137076Listed by: SUMMIT SOTHEBY'S INTERNATIONAL REALTY - New
 $615,000Active1 beds 1 baths650 sq. ft.
$615,000Active1 beds 1 baths650 sq. ft.2025 Canyons Resort Drive #Apt G1, Park City, UT 84098
MLS# 12600546Listed by: ENGEL & VOLKERS PARK CITY - New
 $5,750,000Active5 beds 7 baths5,517 sq. ft.
$5,750,000Active5 beds 7 baths5,517 sq. ft.7850 Aster Lane, Park City, UT 84060
MLS# 12600537Listed by: WINDERMERE REAL ESTATE-MERGED - New
 $2,100,000Active4 beds 5 baths4,992 sq. ft.
$2,100,000Active4 beds 5 baths4,992 sq. ft.2546 Lower Lando Ln, Park City, UT 84098
MLS# 2136791Listed by: SUMMIT SOTHEBY'S INTERNATIONAL REALTY - Open Sat, 2 to 4pmNew
 $6,500,000Active5 beds 7 baths6,838 sq. ft.
$6,500,000Active5 beds 7 baths6,838 sq. ft.3000 Crestline Dr, Park City, UT 84060
MLS# 2136796Listed by: SUMMIT SOTHEBY'S INTERNATIONAL REALTY - New
 $2,695,000Active4 beds 4 baths2,583 sq. ft.
$2,695,000Active4 beds 4 baths2,583 sq. ft.858 Red Maple Ct, Park City, UT 84060
MLS# 2136639Listed by: CHRISTIES INTERNATIONAL REAL ESTATE VUE - New
 $1,465,000Active3 beds 3 baths1,605 sq. ft.
$1,465,000Active3 beds 3 baths1,605 sq. ft.2472 Big Willow Trail #408, Park City, UT 84060
MLS# 12600516Listed by: THE AGENCY - New
 $1,455,000Active3 beds 3 baths1,618 sq. ft.
$1,455,000Active3 beds 3 baths1,618 sq. ft.2476 Big Willow Trail #409, Park City, UT 84060
MLS# 12600517Listed by: THE AGENCY

