2711 E Bitter Brush Drive, Park City, UT 84098
Local realty services provided by:ERA Brokers Consolidated
2711 E Bitter Brush Drive,Park City, UT 84098
$3,995,000
- 4 Beds
- 5 Baths
- 5,222 sq. ft.
- Single family
- Pending
Listed by: michael hatch
Office: wpi residential inc
MLS#:12403347
Source:UT_PCBR
Price summary
- Price:$3,995,000
- Price per sq. ft.:$765.03
About this home
Back on the Market with PRICE REDUCTION! Sale fell through. No need to get on Promontory's multi-year waiting list for a Golf Membership. We have one available with this property. Enjoy the intimacy of unobstructed golf course views of #4 and #5 of the Promontory Pete Dye Course in this beautiful mountain home classic. Location within Promontory is the marker of timeless value and optimum lifestyle. Just 3 minutes inside Promontory's west gate sits this 4 bedroom, 4 ½ bath luxury home in the heart of West View Estates. This west facing classic checks all the boxes for a perfect 2nd home destination. Luxurious finishes adorn this home at every turn including venetian plaster walls, a gourmet kitchen and a brand-new herringbone paver driveway fully prepped for heat. All of your club membership options are available whether a golf fanatic or a periodic leisure player, as this home has either a Social or a full Golf Membership available. Well-designed outdoor living space is a must in Park City and this home has it! Perfect for outdoor dining, it highlights a large east facing deck overlooking the golf course that is protected from the west sun as well as a spacious patio below with a secluded firepit and hot tub. You and your guests have it all with a double master suite on the main floor, a beautiful upper floor office space with views of the ski resorts and an overlook into the vaulted family room, an intimate theater room on the lower-level walkout and a spectacular 850 bottle wine cellar. Skiing, Biking, Hiking, Golfing, Climbing, Unprecedented Outdoor Lifestyle and Convenience - Utah has it all, and so does this gorgeous home away from home. Don't miss it! Call anytime for a showing.
Contact an agent
Home facts
- Year built:2007
- Listing ID #:12403347
- Added:497 day(s) ago
- Updated:December 17, 2025 at 11:38 AM
Rooms and interior
- Bedrooms:4
- Total bathrooms:5
- Full bathrooms:4
- Half bathrooms:1
- Living area:5,222 sq. ft.
Heating and cooling
- Cooling:Air Conditioning, Central Air
- Heating:Forced Air
Structure and exterior
- Roof:Asphalt, Metal
- Year built:2007
- Building area:5,222 sq. ft.
- Lot area:0.55 Acres
Utilities
- Water:Public
- Sewer:Public Sewer
Finances and disclosures
- Price:$3,995,000
- Price per sq. ft.:$765.03
- Tax amount:$12,188 (2023)
New listings near 2711 E Bitter Brush Drive
- New
 $1,950,000Active4 beds 3 baths3,742 sq. ft.
$1,950,000Active4 beds 3 baths3,742 sq. ft.8987 Northcove Drive, Park City, UT 84098
MLS# 12505231Listed by: BHHS UTAH PROPERTIES - SV - New
 $1,325,000Active3 beds 4 baths2,297 sq. ft.
$1,325,000Active3 beds 4 baths2,297 sq. ft.3026 W Lower Saddleback Road, Park City, UT 84098
MLS# 12505220Listed by: KW PARK CITY KELLER WILLIAMS REAL ESTATE - New
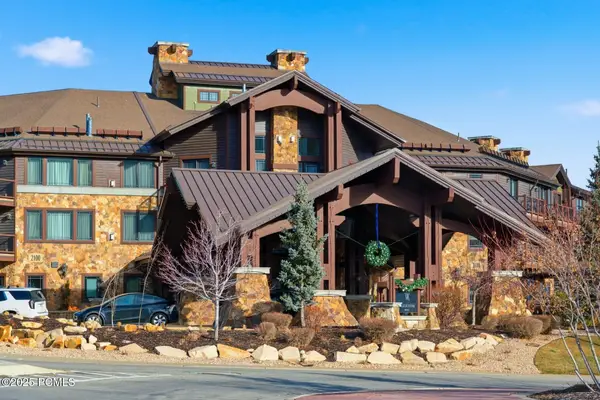 $1,275,000Active2 beds 3 baths1,271 sq. ft.
$1,275,000Active2 beds 3 baths1,271 sq. ft.2100 Frostwood Boulevard #4176, Park City, UT 84098
MLS# 12505223Listed by: BHHS UTAH PROPERTIES- REDSTONE - New
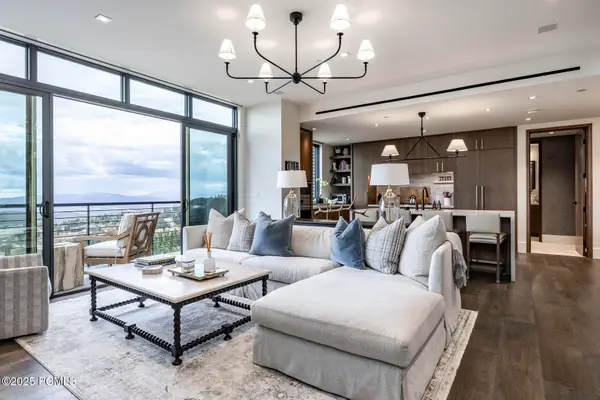 $6,300,000Active2 beds 3 baths1,792 sq. ft.
$6,300,000Active2 beds 3 baths1,792 sq. ft.7677 Village Way #503, Park City, UT 84060
MLS# 12505227Listed by: SUMMIT SOTHEBY'S INTERNATIONAL REALTY - New
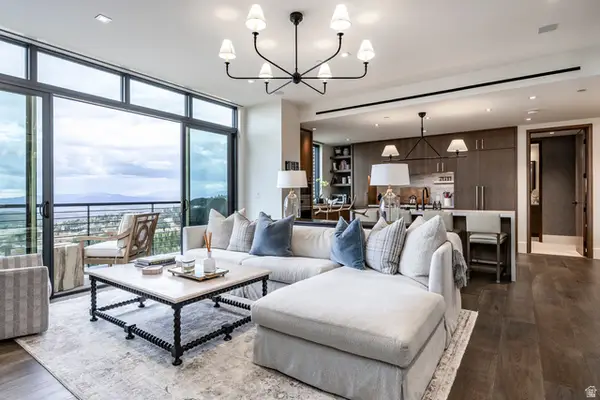 $6,300,000Active2 beds 3 baths1,792 sq. ft.
$6,300,000Active2 beds 3 baths1,792 sq. ft.7677 Village Way #503, Park City, UT 84060
MLS# 2127669Listed by: SUMMIT SOTHEBY'S INTERNATIONAL REALTY - New
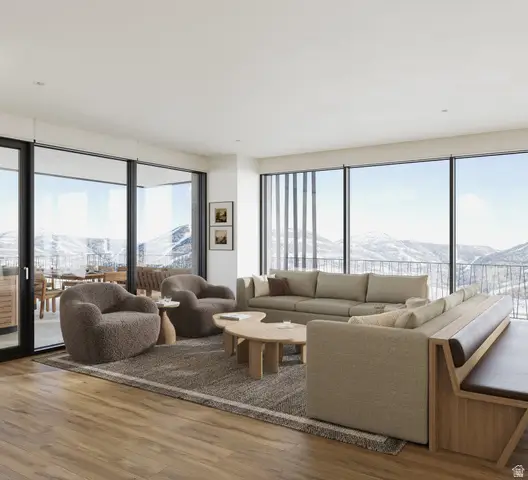 $3,250,000Active2 beds 2 baths1,384 sq. ft.
$3,250,000Active2 beds 2 baths1,384 sq. ft.1601 W Glencoe Mountain Way #2305, Park City, UT 84060
MLS# 2127618Listed by: SUMMIT SOTHEBY'S INTERNATIONAL REALTY - New
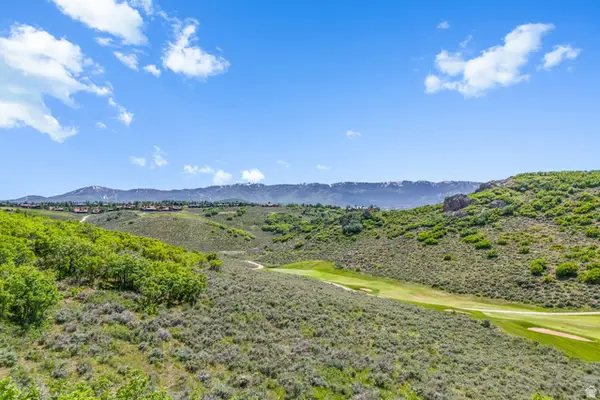 $4,700,000Active4.35 Acres
$4,700,000Active4.35 Acres3078 Daydream Ct #25, Park City, UT 84098
MLS# 2127642Listed by: BERKSHIRE HATHAWAY HOMESERVICES UTAH PROPERTIES (PROMONTORY) - New
 $3,250,000Active2 beds 2 baths1,384 sq. ft.
$3,250,000Active2 beds 2 baths1,384 sq. ft.1601 W Glencoe Mountain Way #2305, Park City, UT 84060
MLS# 12505219Listed by: SUMMIT SOTHEBY'S INTERNATIONAL REALTY (625 MAIN) - New
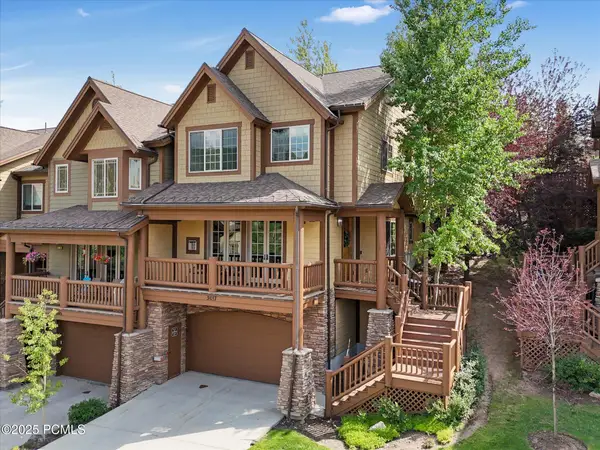 $1,349,000Active3 beds 4 baths2,423 sq. ft.
$1,349,000Active3 beds 4 baths2,423 sq. ft.3017 Canyon Links Drive, Park City, UT 84098
MLS# 12504303Listed by: KW PARK CITY KELLER WILLIAMS REAL ESTATE - New
 $3,635,000Active3 beds 2 baths1,768 sq. ft.
$3,635,000Active3 beds 2 baths1,768 sq. ft.1601 W Glencoe Mountain Way #2201, Park City, UT 84060
MLS# 12505218Listed by: SUMMIT SOTHEBY'S INTERNATIONAL REALTY (625 MAIN)
