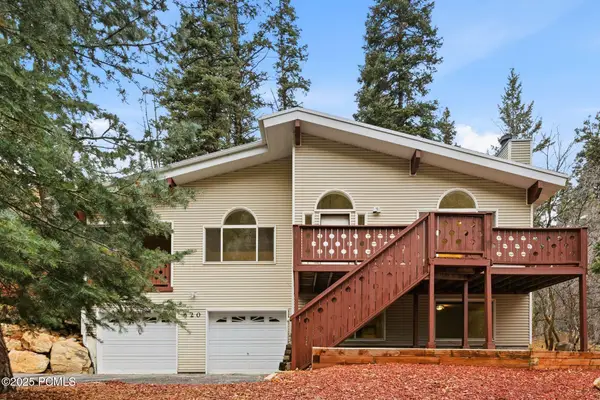2752 W High Mountain Rd #306, Park City, UT 84098
Local realty services provided by:ERA Brokers Consolidated
2752 W High Mountain Rd #306,Park City, UT 84098
$4,995,000
- 4 Beds
- 5 Baths
- 2,753 sq. ft.
- Condominium
- Active
Listed by: beth mcmahon
Office: stein eriksen realty group llc.
MLS#:2071982
Source:SL
Price summary
- Price:$4,995,000
- Price per sq. ft.:$1,814.38
- Monthly HOA dues:$2,416.67
About this home
If you're seeking a luxurious ski-mountain getaway, then look no further. Apex Residence fuses modern architecture and sophisticated alpine charm while embracing the natural surroundings. Situated at the top of the Canyons village, this premier mountain property features 4 well-appointed en-suite bedrooms with views of the ski mountain and valley. Enjoy views from every room while having the private ski access and you and your family. A private ski room and separate owner's storage area makes this residence functional year-round. Apex Residences is made up of 63 luxury ski-through residences, each with their own private ski room, owner storage, and ample parking. The ten-acre Apex Parcel sits just above Canyons Village and is flanked by ski runs and chairlifts to either side. The property provides big views from every residence of the Uinta Mountains, Iron Mountain, and the Park City valley below. The 8,000+ square foot clubhouse offers guest services/concierge and all the fine amenities of a high-end hotel, including but not limited to a four-season pool, hot tub, splash pad, club room with catering kitchen, gym, spa treatment room, sauna and steam rooms.
Contact an agent
Home facts
- Year built:2019
- Listing ID #:2071982
- Added:251 day(s) ago
- Updated:November 28, 2025 at 11:57 AM
Rooms and interior
- Bedrooms:4
- Total bathrooms:5
- Full bathrooms:2
- Half bathrooms:1
- Living area:2,753 sq. ft.
Heating and cooling
- Cooling:Central Air
- Heating:Forced Air, Gas: Central
Structure and exterior
- Roof:Composition, Metal
- Year built:2019
- Building area:2,753 sq. ft.
- Lot area:0.06 Acres
Schools
- High school:Park City
- Middle school:Ecker Hill
- Elementary school:Parley's Park
Utilities
- Water:Private, Water Connected
- Sewer:Sewer Connected, Sewer: Connected, Sewer: Public
Finances and disclosures
- Price:$4,995,000
- Price per sq. ft.:$1,814.38
- Tax amount:$25,201
New listings near 2752 W High Mountain Rd #306
- New
 $3,295,000Active2 beds 2 baths1,169 sq. ft.
$3,295,000Active2 beds 2 baths1,169 sq. ft.1702 W Glencoe Mountain Way #Unit 6041, Park City, UT 84060
MLS# 12504993Listed by: EQUITY RE (SOLID) - New
 $4,995,000Active3 beds 4 baths2,067 sq. ft.
$4,995,000Active3 beds 4 baths2,067 sq. ft.8777 Marsac Avenue #206, Park City, UT 84060
MLS# 12504995Listed by: BHHS UTAH PROPERTIES - SV - New
 $13,950,000Active7 beds 9 baths10,439 sq. ft.
$13,950,000Active7 beds 9 baths10,439 sq. ft.10139 Summit View Dr, Park City, UT 84060
MLS# 2124700Listed by: SUMMIT SOTHEBY'S INTERNATIONAL REALTY - New
 $4,995,000Active3 beds 4 baths2,067 sq. ft.
$4,995,000Active3 beds 4 baths2,067 sq. ft.8777 Marsac Ave #206, Deer Valley, UT 84060
MLS# 2124701Listed by: BERKSHIRE HATHAWAY HOMESERVICES UTAH PROPERTIES (SADDLEVIEW) - New
 $2,320,000Active4 beds 5 baths3,831 sq. ft.
$2,320,000Active4 beds 5 baths3,831 sq. ft.4042 W Sierra Drive, Park City, UT 84098
MLS# 12504978Listed by: SUMMIT SOTHEBY'S INTERNATIONAL REALTY (DRAPER) - New
 $2,320,000Active4 beds 5 baths3,831 sq. ft.
$2,320,000Active4 beds 5 baths3,831 sq. ft.4042 W Sierra Dr #230, Park City, UT 84098
MLS# 2124430Listed by: SUMMIT SOTHEBY'S INTERNATIONAL REALTY - New
 $2,845,000Active4 beds 4 baths1,790 sq. ft.
$2,845,000Active4 beds 4 baths1,790 sq. ft.1199 Empire Avenue, Park City, UT 84060
MLS# 12504977Listed by: URBAN UTAH HOMES & ESTATES, LLC - New
 $799,000Active3 beds 3 baths1,890 sq. ft.
$799,000Active3 beds 3 baths1,890 sq. ft.6964 Elk Wallow Drive, Park City, UT 84098
MLS# 12504890Listed by: COMMUNIE RE - New
 $859,000Active1 beds 1 baths775 sq. ft.
$859,000Active1 beds 1 baths775 sq. ft.3000 Canyons Resort Drive #4703a, Park City, UT 84098
MLS# 12504972Listed by: WHITE PINES REAL ESTATE LLC - Open Sat, 11am to 2pmNew
 $1,150,000Active3 beds 3 baths2,310 sq. ft.
$1,150,000Active3 beds 3 baths2,310 sq. ft.620 Parkview Drive, Park City, UT 84098
MLS# 12504966Listed by: WINDERMERE RE UTAH - PARK AVE
