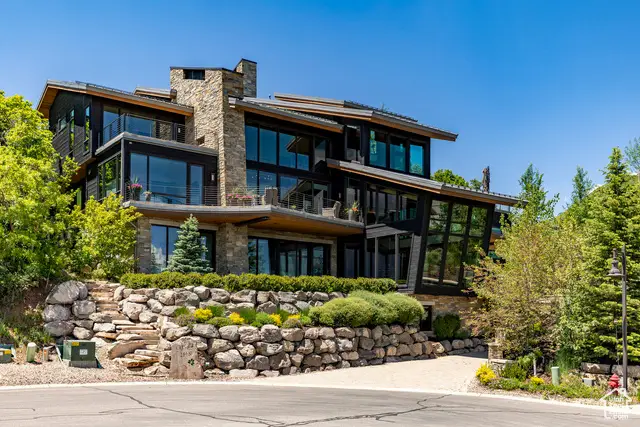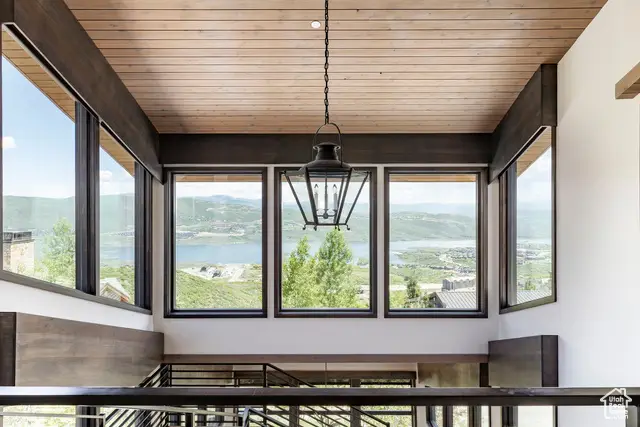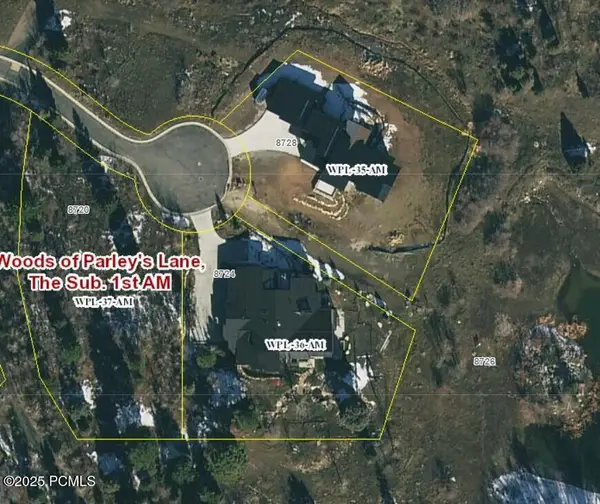2848 W Deer Pointe Dr, Park City, UT 84060
Local realty services provided by:ERA Brokers Consolidated



Listed by:kelly hamlin
Office:summit sotheby's international realty
MLS#:2053638
Source:SL
Price summary
- Price:$17,850,000
- Price per sq. ft.:$1,688.1
- Monthly HOA dues:$916.67
About this home
Tucked in the prestigious gated enclave of Deer Crest, this mountain estate redefines year-round luxury living. Ski directly from your door in winter for any level skier, or hit the hike/bike trails come summer—either way, you may buy for the season but decide to stay for the lifestyle.
Enjoy a coveted Deer Crest Club membership at the St. Regis, and effortless access to one of the two main gates accessing both Old Town Park City and the Jordanelle corridor for travel ease.
Thoughtfully designed by Michael Upwall and masterfully built by Keller Young Luxury Homes, the residence sits on a quiet cul-de-sac with panoramic views of the Jordanelle Reservoir and surrounding peaks. Over 2,900 sq ft of heated outdoor living blends seamlessly with elegant interiors—perfect for entertaining or quiet mountain evenings.
Highlights include Game room/theater with wet bar and wine cellar, Chef’s kitchen opening to fire-lit dining patio, Dedicated ski locker room, heated patio, and hot tub, Bunk room, flex office/workout room with ski run views, Six fireplaces, custom finishes, and whole-home automation, Radiant heat throughout, including outdoor spaces, Oversized 3-car heated garage. The newly announced HOA amenity park adds pickleball, tennis, and a year-round pavilion to the mix. Whether après-ski or après-summit, this home is an unmatched blend of slope-side access, serene privacy, and elevated mountain design.
Contact an agent
Home facts
- Year built:2018
- Listing Id #:2053638
- Added:252 day(s) ago
- Updated:August 16, 2025 at 10:55 AM
Rooms and interior
- Bedrooms:6
- Total bathrooms:9
- Full bathrooms:6
- Half bathrooms:3
- Living area:10,574 sq. ft.
Heating and cooling
- Cooling:Central Air
- Heating:Forced Air, Gas: Central, Gas: Radiant
Structure and exterior
- Roof:Metal
- Year built:2018
- Building area:10,574 sq. ft.
- Lot area:0.79 Acres
Schools
- High school:Wasatch
- Middle school:Wasatch
- Elementary school:Heber Valley
Utilities
- Water:Culinary, Water Connected
- Sewer:Sewer Connected, Sewer: Connected
Finances and disclosures
- Price:$17,850,000
- Price per sq. ft.:$1,688.1
- Tax amount:$70,701
New listings near 2848 W Deer Pointe Dr
- New
 $998,000Active2 beds 2 baths1,385 sq. ft.
$998,000Active2 beds 2 baths1,385 sq. ft.6169 Park Lane #Unit 9, Park City, UT 84098
MLS# 12503724Listed by: EQUITY RE (SOLID) - New
 $1,000,000Active0.69 Acres
$1,000,000Active0.69 Acres8720 Parleys Lane, Park City, UT 84098
MLS# 12503721Listed by: EQUITY RE (SOLID) - New
 $765,000Active1 beds 1 baths775 sq. ft.
$765,000Active1 beds 1 baths775 sq. ft.3000 Canyons Resort Drive #3616, Park City, UT 84098
MLS# 12503719Listed by: ENGEL & VOLKERS PARK CITY - New
 $1,700,000Active3 beds 4 baths2,504 sq. ft.
$1,700,000Active3 beds 4 baths2,504 sq. ft.1945 Paddington Drive, Park City, UT 84060
MLS# 12503718Listed by: BHHS UTAH PROPERTIES - SV - New
 $780,000Active1 beds 2 baths870 sq. ft.
$780,000Active1 beds 2 baths870 sq. ft.1485 Empire Avenue #218, Park City, UT 84060
MLS# 12503712Listed by: WINDERMERE RE UTAH - PARK AVE - New
 $5,400,000Active4 beds 6 baths4,191 sq. ft.
$5,400,000Active4 beds 6 baths4,191 sq. ft.18 Silver Star Ct, Park City, UT 84060
MLS# 2105535Listed by: WINDERMERE REAL ESTATE (PARK CITY) - New
 $998,000Active3 beds 2 baths1,517 sq. ft.
$998,000Active3 beds 2 baths1,517 sq. ft.5796 Sagebrook Drive, Park City, UT 84098
MLS# 12503708Listed by: KW PARK CITY KELLER WILLIAMS REAL ESTATE - New
 $5,400,000Active4 beds 6 baths4,191 sq. ft.
$5,400,000Active4 beds 6 baths4,191 sq. ft.18 Silver Star Court #C-10, Park City, UT 84060
MLS# 12503711Listed by: WINDERMERE RE UTAH - PARK CITY - New
 $489,950Active2 beds 2 baths854 sq. ft.
$489,950Active2 beds 2 baths854 sq. ft.6905 W 2200 West #Apt 7j, Park City, UT 84098
MLS# 12503705Listed by: REDFIN CORPORATION - New
 $985,000Active4 beds 4 baths2,738 sq. ft.
$985,000Active4 beds 4 baths2,738 sq. ft.7075 Woods Rose Drive, Park City, UT 84098
MLS# 12503706Listed by: ENGEL & VOLKERS PARK CITY

