3228 Wapiti Canyon Rd #54, Park City, UT 84098
Local realty services provided by:ERA Brokers Consolidated
Listed by: nicole m fuca
Office: berkshire hathaway homeservices utah properties (promontory)
MLS#:1991512
Source:SL
Price summary
- Price:$8,056,000
- Price per sq. ft.:$1,400.31
- Monthly HOA dues:$1,166.67
About this home
The Pinnacle of Promontory- Full Golf Membership Available - The 28 Portfolio of Home sites in Pinnacle offer stunning, customizable homes from three celebrated architects, incorporating the very best elements of large, legacy estates into modern, day-to-day dwellings. Featuring a large open floorplan with a stunning great room and gourmet kitchen, The Mitchell plan is perfect for entertaining. The specific features, floor plans, square footage, dimensions and design elements in the home are subject to change or substitution at the discretion of the Seller until such time as final purchase contract is entered into between the buyer and seller. Community Covenants do not allow fractional ownership.
Contact an agent
Home facts
- Year built:2026
- Listing ID #:1991512
- Added:635 day(s) ago
- Updated:January 07, 2026 at 11:59 AM
Rooms and interior
- Bedrooms:4
- Total bathrooms:5
- Full bathrooms:1
- Half bathrooms:2
- Living area:5,753 sq. ft.
Heating and cooling
- Cooling:Central Air
- Heating:Forced Air, Gas: Central
Structure and exterior
- Roof:Metal
- Year built:2026
- Building area:5,753 sq. ft.
- Lot area:0.8 Acres
Schools
- High school:South Summit
- Middle school:South Summit
- Elementary school:South Summit
Utilities
- Water:Culinary, Water Connected
- Sewer:Sewer Connected, Sewer: Connected, Sewer: Public
Finances and disclosures
- Price:$8,056,000
- Price per sq. ft.:$1,400.31
- Tax amount:$11,177
New listings near 3228 Wapiti Canyon Rd #54
 $9,300,000Pending5 beds 7 baths5,257 sq. ft.
$9,300,000Pending5 beds 7 baths5,257 sq. ft.2193 W Sonder Way #R-15, Park City, UT 84060
MLS# 2129200Listed by: SUMMIT SOTHEBY'S INTERNATIONAL REALTY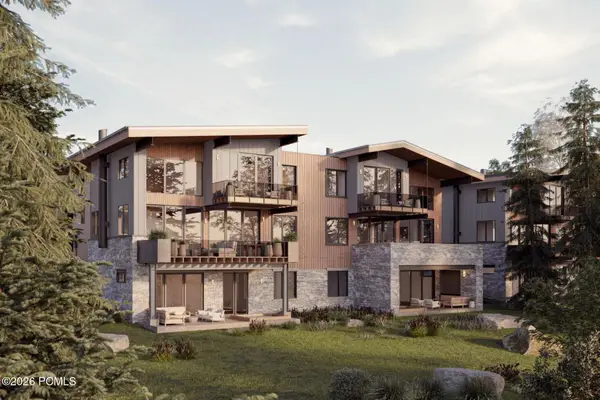 $9,300,000Pending5 beds 7 baths6,143 sq. ft.
$9,300,000Pending5 beds 7 baths6,143 sq. ft.2193 W Sonder Way, Park City, UT 84060
MLS# 12600040Listed by: SUMMIT SOTHEBY'S INTERNATIONAL REALTY- New
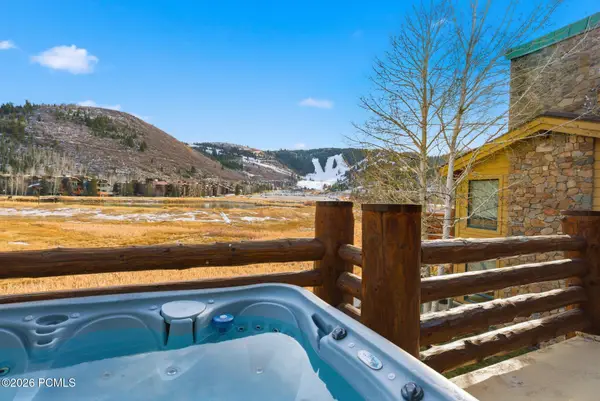 $3,200,000Active4 beds 4 baths3,217 sq. ft.
$3,200,000Active4 beds 4 baths3,217 sq. ft.1790 Deer Valley Drive #502, Park City, UT 84060
MLS# 12600035Listed by: CHRISTIE'S INT. RE VUE - Open Wed, 10am to 1pmNew
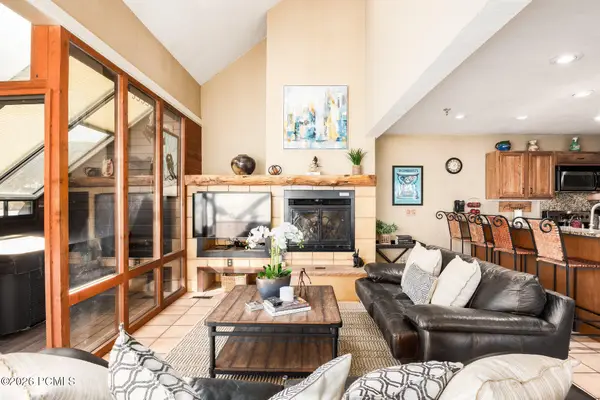 $2,100,000Active3 beds 4 baths2,118 sq. ft.
$2,100,000Active3 beds 4 baths2,118 sq. ft.1781 Amber Court, Park City, UT 84060
MLS# 12600039Listed by: SUMMIT SOTHEBY'S INTERNATIONAL REALTY (545 MAIN) - New
 $3,200,000Active4 beds 4 baths3,216 sq. ft.
$3,200,000Active4 beds 4 baths3,216 sq. ft.1790 Deer Valley Dr N #502, Park City, UT 84060
MLS# 2129146Listed by: CHRISTIES INTERNATIONAL REAL ESTATE PARK CITY - New
 $12,700,000Active5 beds 6 baths4,149 sq. ft.
$12,700,000Active5 beds 6 baths4,149 sq. ft.7697 Village Way #404, Park City, UT 84060
MLS# 2129161Listed by: SUMMIT SOTHEBY'S INTERNATIONAL REALTY  $3,727,000Pending2 beds 2 baths1,384 sq. ft.
$3,727,000Pending2 beds 2 baths1,384 sq. ft.1601 W Glencoe Mountain Way #2805, Park City, UT 84060
MLS# 2129098Listed by: SUMMIT SOTHEBY'S INTERNATIONAL REALTY $4,697,000Pending3 beds 2 baths1,782 sq. ft.
$4,697,000Pending3 beds 2 baths1,782 sq. ft.1601 W Glencoe Mountain Way #2902, Park City, UT 84060
MLS# 2129112Listed by: SUMMIT SOTHEBY'S INTERNATIONAL REALTY- Open Wed, 12 to 4pmNew
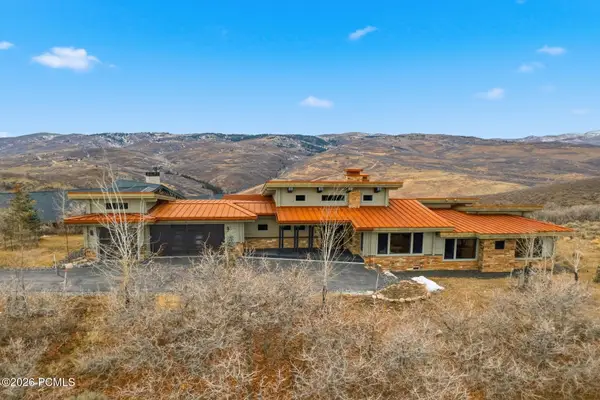 $4,100,000Active3 beds 3 baths3,261 sq. ft.
$4,100,000Active3 beds 3 baths3,261 sq. ft.9583 N Hidden Hill Loop, Park City, UT 84098
MLS# 12600034Listed by: BHHS UTAH PROMONTORY - New
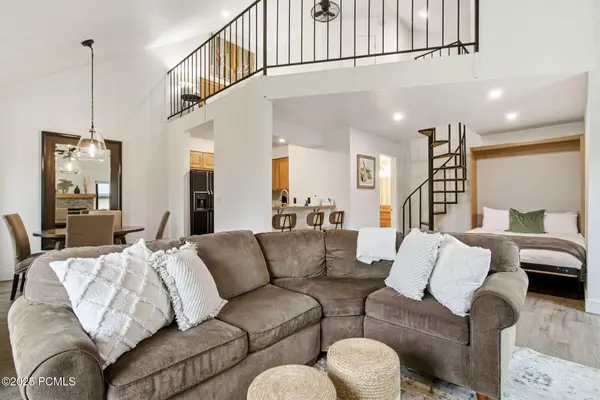 $635,000Active1 beds 1 baths712 sq. ft.
$635,000Active1 beds 1 baths712 sq. ft.2100 Canyons Resort Drive #17-C2, Park City, UT 84098
MLS# 12600028Listed by: CHRISTIE'S INT. RE VUE
