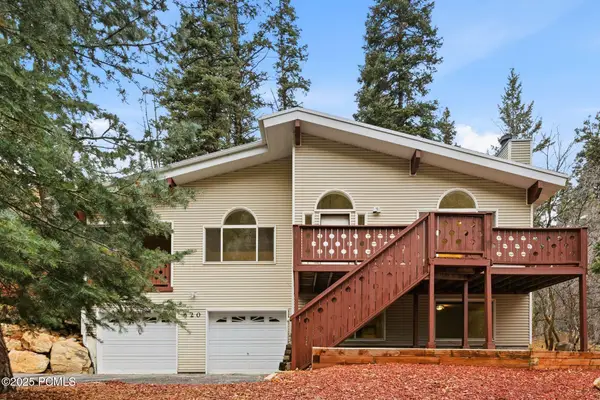3287 Central Pacific Trl #4, Park City, UT 84098
Local realty services provided by:ERA Brokers Consolidated
3287 Central Pacific Trl #4,Park City, UT 84098
$8,200,000
- 6 Beds
- 7 Baths
- 6,848 sq. ft.
- Single family
- Active
Listed by: kelly horn
Office: berkshire hathaway homeservices utah properties (promontory)
MLS#:2054843
Source:SL
Price summary
- Price:$8,200,000
- Price per sq. ft.:$1,197.43
- Monthly HOA dues:$500
About this home
Sleek Promontory Enclave With Full Membership - This sleek and visually striking estate pushes the envelope for style in Promontory Club. Built by the renown Bailey Construction, this home combines high end contemporary design with all the essentials of luxurious mountain living. Every element of the home has been curated by Bond Design Company resulting in a fusion of elevated style with true functionality and an exceptional array of natural materials. Built to a comfortable 7,000 sq feet and fully radiant indoor and out, this home has 6 bedrooms, a spacious office, 8 bathrooms and a home gym area. Designed to be the ultimate entertainer's haven, it offers panoramic views of the Wasatch Mountain Range framed by glass walls that transition to a radiant outdoor entertaining platform. The living room exudes sophistication with a 20' graphite marble slab fireplace. The kitchen features quartzite countertops, top-of-the-line Subzero and Miele appliances, multiple dishwashers, a warming oven and a walk-in pantry. The family bar area includes a full-size wine fridge, ice maker, beverage drawers, and a separate dishwasher. The magnificent granite and LED lit staircases lead you to your preferred sanctuary within the home, choosing between the two main level oversized ensuite bedrooms and a stunning office with private deck. The primary bedroom boasts floor-to-ceiling glass, providing a special connection to nature. Stepping into the elaborate bathroom, it is adorned with backlit mirrors and a luxurious steam shower embellished with beautiful marble slabs for an ambiance second to none. The lower level has a second family room with a delightful food and beverage cove offering ultimate Game Day fun. 3 ensuite guest rooms each with its own private walkout deck, and a second junior primary suite ensure a hotel-esque feel. For those seeking an invigorating workout, a flexible gym space is also available. Furnishings are included in the purchase price and a Full Membership is available for purchase upon close of the property.
Contact an agent
Home facts
- Year built:2024
- Listing ID #:2054843
- Added:345 day(s) ago
- Updated:November 28, 2025 at 11:57 AM
Rooms and interior
- Bedrooms:6
- Total bathrooms:7
- Full bathrooms:1
- Half bathrooms:2
- Living area:6,848 sq. ft.
Heating and cooling
- Cooling:Central Air
- Heating:Gas: Radiant, Hydronic, Radiant Floor
Structure and exterior
- Roof:Metal
- Year built:2024
- Building area:6,848 sq. ft.
- Lot area:1.07 Acres
Schools
- High school:South Summit
- Middle school:South Summit
- Elementary school:South Summit
Utilities
- Water:Culinary, Water Connected
- Sewer:Sewer Connected, Sewer: Connected, Sewer: Public
Finances and disclosures
- Price:$8,200,000
- Price per sq. ft.:$1,197.43
- Tax amount:$7,336
New listings near 3287 Central Pacific Trl #4
- New
 $3,295,000Active2 beds 2 baths1,169 sq. ft.
$3,295,000Active2 beds 2 baths1,169 sq. ft.1702 W Glencoe Mountain Way #Unit 6041, Park City, UT 84060
MLS# 12504993Listed by: EQUITY RE (SOLID) - New
 $4,995,000Active3 beds 4 baths2,067 sq. ft.
$4,995,000Active3 beds 4 baths2,067 sq. ft.8777 Marsac Avenue #206, Park City, UT 84060
MLS# 12504995Listed by: BHHS UTAH PROPERTIES - SV - New
 $13,950,000Active7 beds 9 baths10,439 sq. ft.
$13,950,000Active7 beds 9 baths10,439 sq. ft.10139 Summit View Dr, Park City, UT 84060
MLS# 2124700Listed by: SUMMIT SOTHEBY'S INTERNATIONAL REALTY - New
 $4,995,000Active3 beds 4 baths2,067 sq. ft.
$4,995,000Active3 beds 4 baths2,067 sq. ft.8777 Marsac Ave #206, Deer Valley, UT 84060
MLS# 2124701Listed by: BERKSHIRE HATHAWAY HOMESERVICES UTAH PROPERTIES (SADDLEVIEW) - New
 $2,320,000Active4 beds 5 baths3,831 sq. ft.
$2,320,000Active4 beds 5 baths3,831 sq. ft.4042 W Sierra Drive, Park City, UT 84098
MLS# 12504978Listed by: SUMMIT SOTHEBY'S INTERNATIONAL REALTY (DRAPER) - New
 $2,320,000Active4 beds 5 baths3,831 sq. ft.
$2,320,000Active4 beds 5 baths3,831 sq. ft.4042 W Sierra Dr #230, Park City, UT 84098
MLS# 2124430Listed by: SUMMIT SOTHEBY'S INTERNATIONAL REALTY - New
 $2,845,000Active4 beds 4 baths1,790 sq. ft.
$2,845,000Active4 beds 4 baths1,790 sq. ft.1199 Empire Avenue, Park City, UT 84060
MLS# 12504977Listed by: URBAN UTAH HOMES & ESTATES, LLC - New
 $799,000Active3 beds 3 baths1,890 sq. ft.
$799,000Active3 beds 3 baths1,890 sq. ft.6964 Elk Wallow Drive, Park City, UT 84098
MLS# 12504890Listed by: COMMUNIE RE - New
 $859,000Active1 beds 1 baths775 sq. ft.
$859,000Active1 beds 1 baths775 sq. ft.3000 Canyons Resort Drive #4703a, Park City, UT 84098
MLS# 12504972Listed by: WHITE PINES REAL ESTATE LLC - Open Sat, 11am to 2pmNew
 $1,150,000Active3 beds 3 baths2,310 sq. ft.
$1,150,000Active3 beds 3 baths2,310 sq. ft.620 Parkview Drive, Park City, UT 84098
MLS# 12504966Listed by: WINDERMERE RE UTAH - PARK AVE
