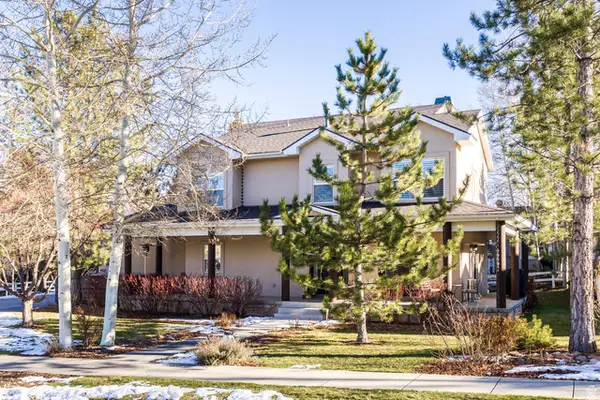3302 Quarry Springs Drive, Park City, UT 84098
Local realty services provided by:ERA Brokers Consolidated
Listed by: michelle eastman, brigid flint
Office: summit sotheby's international realty
MLS#:12503134
Source:UT_PCBR
Price summary
- Price:$1,150,000
- Price per sq. ft.:$544.77
About this home
Ideally positioned next to lush community green space and directly across from the pool and clubhouse, this immaculate end unit in Quarry Springs boasts one of the most desirable floorplans in the community. Thoughtfully designed for comfort and ease, the home offers main-level living with minimal steps—accessed directly from the spacious two-car garage or the expansive wraparound deck. The open-concept main level is filled with natural light and features a seamless flow between the kitchen, dining, and living areas. Highlights include a Bertazzoni appliances, a large island with seating and storage, dual wine refrigerators, a powder room, and two entrances to the covered wraparound deck—creating a perfect setting for indoor-outdoor living throughout the seasons. Upstairs, the home offers a well appointed primary suite, a secondary bedroom and bath, and a convenient laundry room. The lower level provides a versatile second living space, an additional bedroom and full bath, direct access to a private patio, and a six-person hot tub for year-round relaxation. Residents of Quarry Springs enjoy exclusive access to the private clubhouse, complete with a pool and hot tub. With nightly rentals allowed, this property presents a fantastic opportunity for full-time residents, second homeowners, or investors. Just steps from Quarry Village's shopping and dining, scenic hiking and biking trails. Only minutes to Park City's Historic Main Street, Woodward Park City, world-class ski resorts, and less than an hour from Salt Lake City International Airport.
Contact an agent
Home facts
- Year built:2019
- Listing ID #:12503134
- Added:160 day(s) ago
- Updated:December 17, 2025 at 11:39 AM
Rooms and interior
- Bedrooms:3
- Total bathrooms:4
- Full bathrooms:3
- Half bathrooms:1
- Living area:2,111 sq. ft.
Heating and cooling
- Cooling:Central Air
- Heating:Forced Air, Natural Gas
Structure and exterior
- Roof:Asphalt, Shingle
- Year built:2019
- Building area:2,111 sq. ft.
- Lot area:0.05 Acres
Utilities
- Water:Public
- Sewer:Public Sewer
Finances and disclosures
- Price:$1,150,000
- Price per sq. ft.:$544.77
- Tax amount:$3,620 (2024)
New listings near 3302 Quarry Springs Drive
- New
 $998,500Active3 beds 3 baths1,792 sq. ft.
$998,500Active3 beds 3 baths1,792 sq. ft.8077 Courtyard Loop #5, Park City, UT 84098
MLS# 2127417Listed by: MARKET SOURCE REAL ESTATE LLC - New
 $14,000,000Active4 beds 5 baths3,656 sq. ft.
$14,000,000Active4 beds 5 baths3,656 sq. ft.3267 W Deer Hollow Rd, Park City, UT 84060
MLS# 2127426Listed by: SUMMIT SOTHEBY'S INTERNATIONAL REALTY - New
 $5,950,000Active4 beds 5 baths2,920 sq. ft.
$5,950,000Active4 beds 5 baths2,920 sq. ft.8789 Marsac Avenue #21, Park City, UT 84060
MLS# 12505030Listed by: KW PARK CITY KELLER WILLIAMS REAL ESTATE - New
 $2,275,000Active2 beds 3 baths1,728 sq. ft.
$2,275,000Active2 beds 3 baths1,728 sq. ft.2469 Deer Lake Drive #5-B, Park City, UT 84060
MLS# 12505191Listed by: BHHS UTAH PROPERTIES - SV - New
 $3,650,000Active6 beds 7 baths6,561 sq. ft.
$3,650,000Active6 beds 7 baths6,561 sq. ft.2044 Mahre Drive, Park City, UT 84098
MLS# 12505194Listed by: BHHS UTAH PROPERTIES - SV - New
 $2,650,000Active3 beds 4 baths1,617 sq. ft.
$2,650,000Active3 beds 4 baths1,617 sq. ft.2417 High Mountain Road #2415, Park City, UT 84098
MLS# 12505189Listed by: BHHS UTAH PROPERTIES - SV - New
 $1,800,000Active2.57 Acres
$1,800,000Active2.57 Acres2562 E Canyon Gate Rd #1, Park City, UT 84098
MLS# 2127304Listed by: BERKSHIRE HATHAWAY HOMESERVICES UTAH PROPERTIES (PROMONTORY) - Open Sat, 1 to 4pmNew
 $5,700,000Active5 beds 8 baths7,595 sq. ft.
$5,700,000Active5 beds 8 baths7,595 sq. ft.2650 E Cliff Rose Court, Park City, UT 84098
MLS# 12505179Listed by: BHHS UTAH PROPERTIES - SV - New
 $7,900,000Active12.41 Acres
$7,900,000Active12.41 Acres159 White Pine Rd #159, Park City, UT 84060
MLS# 2127196Listed by: SUMMIT SOTHEBY'S INTERNATIONAL REALTY - New
 $2,150,000Active4 beds 3 baths2,586 sq. ft.
$2,150,000Active4 beds 3 baths2,586 sq. ft.4422 N Snyders Way, Park City, UT 84098
MLS# 2127207Listed by: SUMMIT SOTHEBY'S INTERNATIONAL REALTY
